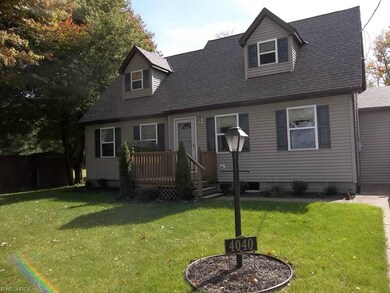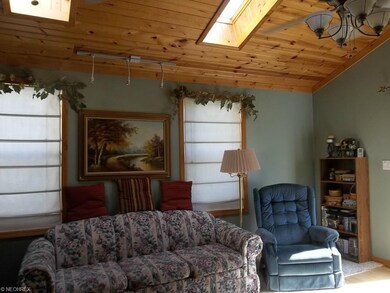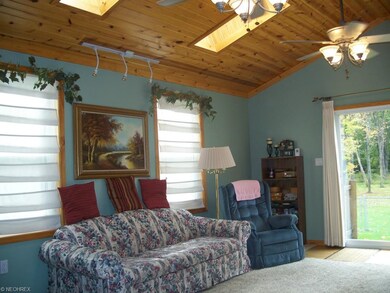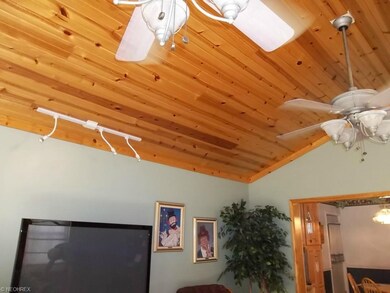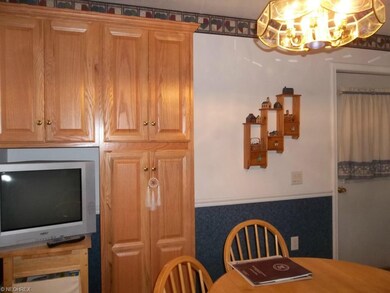
4040 E Center St Conneaut, OH 44030
Kingsville NeighborhoodHighlights
- Golf Course Community
- City View
- 2 Car Direct Access Garage
- Medical Services
- Cape Cod Architecture
- Porch
About This Home
As of June 2018Pristine Cape Cod built in 1998 w/ 3 bedrooms and 2 bath. Kitchen boasts Shenandoah oak pantry cabinet in '06. 20x15 family room has 2 skylights and pewter ceiling fan. Also Formica island and eat-in-kitchen. Second floor master suite with new carpet '14. Two bedrooms down and formal living room all carpet. Gas high energy furnace / humid and AC. Extra blocks tall basement. Sump pump '14 and water powered back up '10. Smoke alarm back up. There is also an automatic natural gas standby generator.
Last Agent to Sell the Property
Berkshire Hathaway HomeServices Professional Realty License #2006003678 Listed on: 10/02/2014

Home Details
Home Type
- Single Family
Est. Annual Taxes
- $1,299
Year Built
- Built in 1998
Lot Details
- 1.03 Acre Lot
- Lot Dimensions are 90x497
- North Facing Home
- Chain Link Fence
Parking
- 2 Car Direct Access Garage
Home Design
- Cape Cod Architecture
- Asphalt Roof
- Vinyl Construction Material
Interior Spaces
- 1.5-Story Property
- City Views
Kitchen
- Range
- Microwave
- Dishwasher
Bedrooms and Bathrooms
- 3 Bedrooms
Laundry
- Dryer
- Washer
Basement
- Basement Fills Entire Space Under The House
- Sump Pump
Outdoor Features
- Porch
Utilities
- Forced Air Heating and Cooling System
- Heat Pump System
- Heating System Uses Gas
- Septic Tank
Listing and Financial Details
- Assessor Parcel Number 280450001200
Community Details
Recreation
- Golf Course Community
Additional Features
- Fickinger Allotment Community
- Medical Services
Ownership History
Purchase Details
Home Financials for this Owner
Home Financials are based on the most recent Mortgage that was taken out on this home.Purchase Details
Home Financials for this Owner
Home Financials are based on the most recent Mortgage that was taken out on this home.Purchase Details
Home Financials for this Owner
Home Financials are based on the most recent Mortgage that was taken out on this home.Similar Homes in Conneaut, OH
Home Values in the Area
Average Home Value in this Area
Purchase History
| Date | Type | Sale Price | Title Company |
|---|---|---|---|
| Warranty Deed | $179,900 | Chicago Title | |
| Warranty Deed | $142,500 | Chicago Title Agency | |
| Warranty Deed | $164,000 | New Market Title Agency Llc |
Mortgage History
| Date | Status | Loan Amount | Loan Type |
|---|---|---|---|
| Previous Owner | $131,200 | Unknown | |
| Previous Owner | $127,000 | Stand Alone Second |
Property History
| Date | Event | Price | Change | Sq Ft Price |
|---|---|---|---|---|
| 06/27/2018 06/27/18 | Sold | $179,900 | 0.0% | $98 / Sq Ft |
| 06/04/2018 06/04/18 | Pending | -- | -- | -- |
| 01/10/2018 01/10/18 | For Sale | $179,900 | +26.2% | $98 / Sq Ft |
| 11/17/2014 11/17/14 | Sold | $142,500 | -4.9% | $78 / Sq Ft |
| 10/20/2014 10/20/14 | Pending | -- | -- | -- |
| 10/02/2014 10/02/14 | For Sale | $149,900 | -- | $82 / Sq Ft |
Tax History Compared to Growth
Tax History
| Year | Tax Paid | Tax Assessment Tax Assessment Total Assessment is a certain percentage of the fair market value that is determined by local assessors to be the total taxable value of land and additions on the property. | Land | Improvement |
|---|---|---|---|---|
| 2024 | $5,892 | $82,850 | $7,040 | $75,810 |
| 2023 | $2,857 | $82,850 | $7,040 | $75,810 |
| 2022 | $2,367 | $61,570 | $5,390 | $56,180 |
| 2021 | $2,368 | $61,570 | $5,390 | $56,180 |
| 2020 | $2,395 | $61,570 | $5,390 | $56,180 |
| 2019 | $2,553 | $62,730 | $6,060 | $56,670 |
| 2018 | $2,116 | $62,730 | $6,060 | $56,670 |
| 2017 | $1,932 | $62,730 | $6,060 | $56,670 |
| 2016 | $1,749 | $52,960 | $5,320 | $47,640 |
| 2015 | $3,865 | $52,960 | $5,320 | $47,640 |
| 2014 | $1,689 | $52,960 | $5,320 | $47,640 |
| 2013 | $1,299 | $43,050 | $3,850 | $39,200 |
Agents Affiliated with this Home
-
T
Seller's Agent in 2018
Tony Vavpetic
Deleted Agent
-
Linda Dube
L
Buyer's Agent in 2018
Linda Dube
Berkshire Hathaway HomeServices Professional Realty
(440) 645-6637
12 Total Sales
-
Lois Blank

Buyer's Agent in 2014
Lois Blank
Assured Real Estate
(440) 265-0820
13 in this area
117 Total Sales
Map
Source: MLS Now
MLS Number: 3658136
APN: 280450001200
- 4054 E Center Usr 20 St
- 7066 Reed Rd
- 6989 Reed Rd
- 7410 Fieldstone Ave
- 4377 E Center St
- 3988 Lake Rd
- 522 Joann Dr
- 7816 Cleveland Dr
- 397 S Amboy Rd
- 492 S Amboy Rd
- 1970 Bridgeview Ln
- 7527 Tamkrist Trail
- 7544 Glenwood Rd
- 3225 Lake Rd
- 0 Creek Rd Unit 5109821
- 3832 S Ridge Rd
- 40 Oakland Blvd
- 139 Salisbury Rd
- 324 W Main Rd
- 320 W Main Rd

