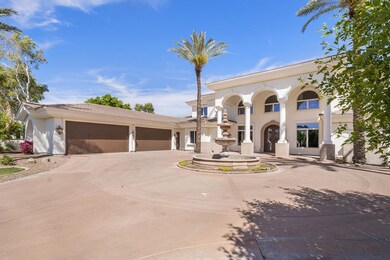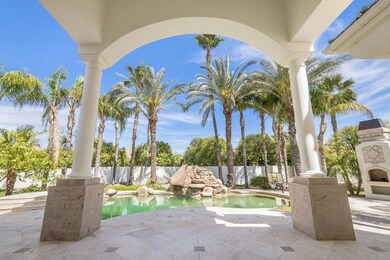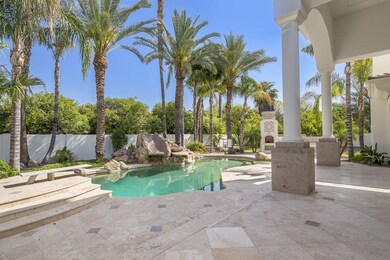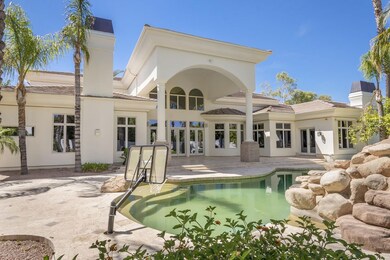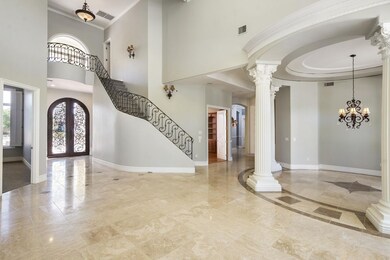
4040 E Mclellan Rd Unit 8 Mesa, AZ 85205
Citrus NeighborhoodHighlights
- Tennis Courts
- Heated Pool
- Gated Community
- Bush Elementary School Rated A-
- RV Gated
- City Lights View
About This Home
As of September 2021Magnificent Estate Beautifully Decorated From Top to Bottom w/tons of custom features! Quality craftsmanship! Elegant home boasts 9 bedrooms, 6 baths, office and family computer area. Basement fully equipped w/theater, 2 bedrooms w/jack & jill bath. Tons & Tons of storage! Attention to detail throughout! Relax w/ large exquisite yard-custom lagoon style pool w/slide, rock waterfall, diving board, dramatic patio w/Marbella stone, fireplace, 2 BBQ grills - an entertainers dream! Lush landscape, citrus grove. Circular drive, 7+ car garage, RV gate. Energy efficient- all of this in one of Mesa's premier gated communities. Nestled next to the community park - it feels like one big playground!
Last Agent to Sell the Property
Shanna Day
Keller Williams Realty East Valley License #SA629265000 Listed on: 04/05/2017
Co-Listed By
Christina Paramore
eXp Realty License #SA575271000
Home Details
Home Type
- Single Family
Est. Annual Taxes
- $9,764
Year Built
- Built in 1998
Lot Details
- 0.78 Acre Lot
- Cul-De-Sac
- Private Streets
- Block Wall Fence
- Misting System
- Front and Back Yard Sprinklers
- Private Yard
- Grass Covered Lot
HOA Fees
- $233 Monthly HOA Fees
Parking
- 7 Car Garage
- Garage ceiling height seven feet or more
- Side or Rear Entrance to Parking
- Garage Door Opener
- Circular Driveway
- RV Gated
Property Views
- City Lights
- Mountain
Home Design
- Wood Frame Construction
- Tile Roof
- Stucco
Interior Spaces
- 8,663 Sq Ft Home
- 2-Story Property
- Central Vacuum
- Vaulted Ceiling
- Ceiling Fan
- Gas Fireplace
- Double Pane Windows
- Family Room with Fireplace
- 3 Fireplaces
- Security System Owned
- Finished Basement
Kitchen
- Eat-In Kitchen
- Breakfast Bar
- Gas Cooktop
- Built-In Microwave
- Kitchen Island
- Granite Countertops
Flooring
- Wood
- Carpet
- Stone
Bedrooms and Bathrooms
- 9 Bedrooms
- Primary Bedroom on Main
- Fireplace in Primary Bedroom
- Remodeled Bathroom
- Primary Bathroom is a Full Bathroom
- 6 Bathrooms
- Dual Vanity Sinks in Primary Bathroom
- Bidet
- Hydromassage or Jetted Bathtub
- Bathtub With Separate Shower Stall
Laundry
- Laundry in unit
- Washer and Dryer Hookup
Pool
- Heated Pool
- Diving Board
Outdoor Features
- Tennis Courts
- Covered patio or porch
- Outdoor Fireplace
- Playground
Schools
- Bush Elementary School
- Stapley Junior High School
- Mountain View High School
Utilities
- Refrigerated Cooling System
- Zoned Heating
- Heating System Uses Natural Gas
- Water Filtration System
- Water Softener
- High Speed Internet
- Cable TV Available
Listing and Financial Details
- Tax Lot 8
- Assessor Parcel Number 141-29-041
Community Details
Overview
- Association fees include ground maintenance, street maintenance
- Los Estados HOA
- Built by Custom
- Los Estados Subdivision
Recreation
- Tennis Courts
- Sport Court
- Community Playground
Security
- Gated Community
Ownership History
Purchase Details
Home Financials for this Owner
Home Financials are based on the most recent Mortgage that was taken out on this home.Purchase Details
Home Financials for this Owner
Home Financials are based on the most recent Mortgage that was taken out on this home.Purchase Details
Home Financials for this Owner
Home Financials are based on the most recent Mortgage that was taken out on this home.Purchase Details
Home Financials for this Owner
Home Financials are based on the most recent Mortgage that was taken out on this home.Purchase Details
Purchase Details
Home Financials for this Owner
Home Financials are based on the most recent Mortgage that was taken out on this home.Purchase Details
Home Financials for this Owner
Home Financials are based on the most recent Mortgage that was taken out on this home.Purchase Details
Home Financials for this Owner
Home Financials are based on the most recent Mortgage that was taken out on this home.Purchase Details
Home Financials for this Owner
Home Financials are based on the most recent Mortgage that was taken out on this home.Purchase Details
Home Financials for this Owner
Home Financials are based on the most recent Mortgage that was taken out on this home.Purchase Details
Home Financials for this Owner
Home Financials are based on the most recent Mortgage that was taken out on this home.Purchase Details
Purchase Details
Purchase Details
Similar Homes in Mesa, AZ
Home Values in the Area
Average Home Value in this Area
Purchase History
| Date | Type | Sale Price | Title Company |
|---|---|---|---|
| Warranty Deed | $2,050,000 | Great American Ttl Agcy Inc | |
| Warranty Deed | $1,200,000 | First Arizona Title Agency L | |
| Special Warranty Deed | -- | Fidelity National Title | |
| Special Warranty Deed | -- | None Available | |
| Cash Sale Deed | $1,124,073 | Fidelity National Title | |
| Warranty Deed | $1,100,000 | Fidelity Natl Title Ins Co | |
| Interfamily Deed Transfer | -- | Transnation Title Ins Co | |
| Interfamily Deed Transfer | -- | Transnation Title Insurance | |
| Interfamily Deed Transfer | -- | Transnation Title | |
| Interfamily Deed Transfer | -- | -- | |
| Interfamily Deed Transfer | -- | Transnation Title | |
| Interfamily Deed Transfer | -- | Transnation Title | |
| Interfamily Deed Transfer | -- | Transnation Title Ins Co | |
| Interfamily Deed Transfer | -- | Transnation Title Ins Co | |
| Interfamily Deed Transfer | -- | -- | |
| Cash Sale Deed | $107,000 | Chicago Title Insurance Co | |
| Interfamily Deed Transfer | -- | Fidelity Title |
Mortgage History
| Date | Status | Loan Amount | Loan Type |
|---|---|---|---|
| Open | $1,845,000 | New Conventional | |
| Previous Owner | $96,000 | Adjustable Rate Mortgage/ARM | |
| Previous Owner | $5,000,000 | Stand Alone Refi Refinance Of Original Loan | |
| Previous Owner | $2,550,000 | Purchase Money Mortgage | |
| Previous Owner | $1,099,073 | Purchase Money Mortgage | |
| Previous Owner | $1,485,000 | New Conventional | |
| Previous Owner | $1,000,000 | New Conventional | |
| Previous Owner | $500,000 | Credit Line Revolving | |
| Previous Owner | $1,000,000 | New Conventional | |
| Previous Owner | $750,000 | No Value Available |
Property History
| Date | Event | Price | Change | Sq Ft Price |
|---|---|---|---|---|
| 09/22/2021 09/22/21 | Sold | $2,050,000 | -4.6% | $237 / Sq Ft |
| 09/21/2021 09/21/21 | For Sale | $2,149,000 | 0.0% | $248 / Sq Ft |
| 09/21/2021 09/21/21 | Price Changed | $2,149,000 | 0.0% | $248 / Sq Ft |
| 08/01/2021 08/01/21 | Pending | -- | -- | -- |
| 07/31/2021 07/31/21 | Pending | -- | -- | -- |
| 05/19/2021 05/19/21 | Price Changed | $2,149,000 | -4.4% | $248 / Sq Ft |
| 05/11/2021 05/11/21 | Price Changed | $2,249,000 | -2.2% | $260 / Sq Ft |
| 03/25/2021 03/25/21 | For Sale | $2,299,000 | +91.6% | $265 / Sq Ft |
| 08/25/2017 08/25/17 | Sold | $1,200,000 | -7.7% | $139 / Sq Ft |
| 07/26/2017 07/26/17 | Pending | -- | -- | -- |
| 05/28/2017 05/28/17 | Price Changed | $1,300,000 | -7.1% | $150 / Sq Ft |
| 04/21/2017 04/21/17 | Price Changed | $1,400,000 | -17.6% | $162 / Sq Ft |
| 04/05/2017 04/05/17 | For Sale | $1,700,000 | -- | $196 / Sq Ft |
Tax History Compared to Growth
Tax History
| Year | Tax Paid | Tax Assessment Tax Assessment Total Assessment is a certain percentage of the fair market value that is determined by local assessors to be the total taxable value of land and additions on the property. | Land | Improvement |
|---|---|---|---|---|
| 2025 | $8,726 | $116,796 | -- | -- |
| 2024 | $11,114 | $111,234 | -- | -- |
| 2023 | $11,114 | $144,860 | $28,970 | $115,890 |
| 2022 | $10,875 | $112,210 | $22,440 | $89,770 |
| 2021 | $10,988 | $101,520 | $20,300 | $81,220 |
| 2020 | $10,833 | $95,000 | $19,000 | $76,000 |
| 2019 | $10,090 | $91,270 | $18,250 | $73,020 |
| 2018 | $9,654 | $89,720 | $17,940 | $71,780 |
| 2017 | $9,952 | $97,760 | $19,550 | $78,210 |
| 2016 | $9,727 | $94,410 | $18,880 | $75,530 |
| 2015 | $9,170 | $99,030 | $19,800 | $79,230 |
Agents Affiliated with this Home
-

Seller's Agent in 2021
Elizabeth Rolfe
HomeSmart
(602) 617-2909
1 in this area
151 Total Sales
-

Buyer's Agent in 2021
David Glassman
HomeSmart
(602) 799-2842
1 in this area
14 Total Sales
-
S
Seller's Agent in 2017
Shanna Day
Keller Williams Realty East Valley
-
C
Seller Co-Listing Agent in 2017
Christina Paramore
eXp Realty
Map
Source: Arizona Regional Multiple Listing Service (ARMLS)
MLS Number: 5585724
APN: 141-29-041
- 4040 E Mclellan Rd Unit 16
- 4019 E Hackamore Cir
- 4010 E Grandview St
- 3819 E Ivyglen St
- 1330 N 40th St Unit 1
- 3853 E June Cir
- 4119 E Glencove St
- 1243 N Norwalk
- 3749 E Juniper Cir
- 1940 N Stevens Cir
- 4136 E Greenway Cir
- 3831 E Huber St
- 4222 E Brown Rd Unit 31
- 4423 E Mclellan Rd Unit 105-108
- 2005 N Pomelo
- 4528 E Hobart St
- 4230 E Fountain St
- 2109 N Pomelo -- Unit 15
- 3955 E Fox Cir
- 3931 E Fox Cir

