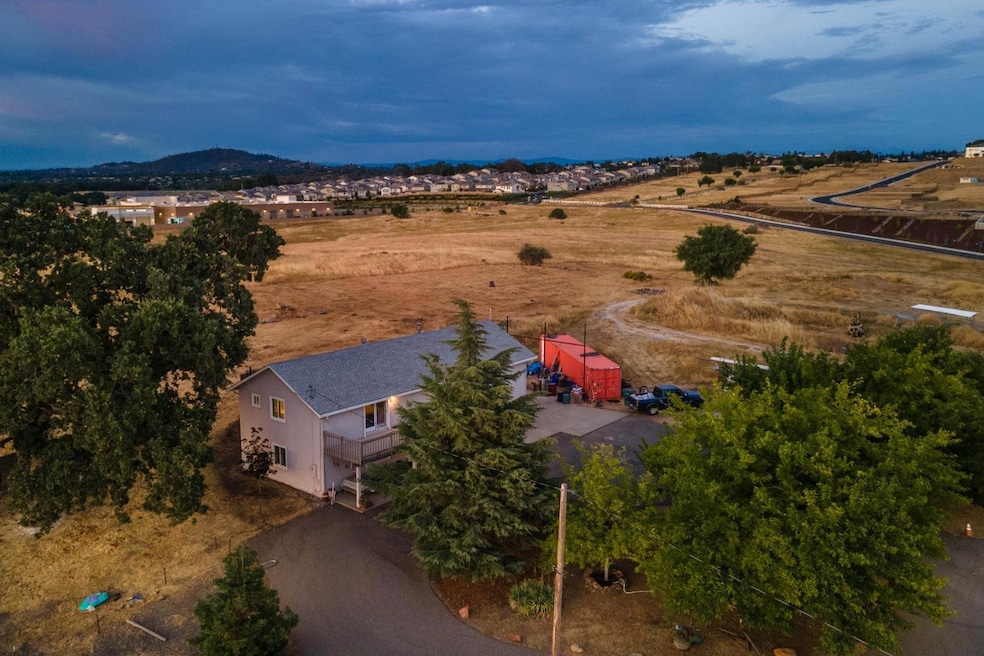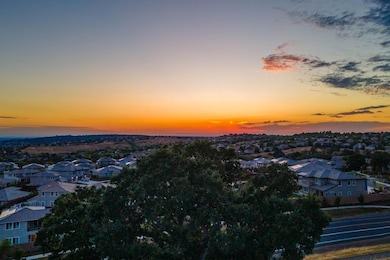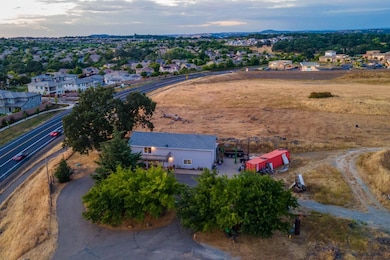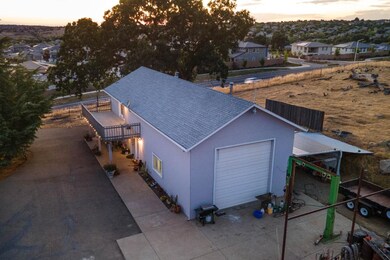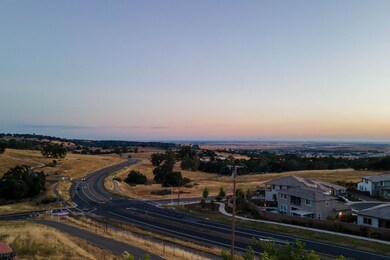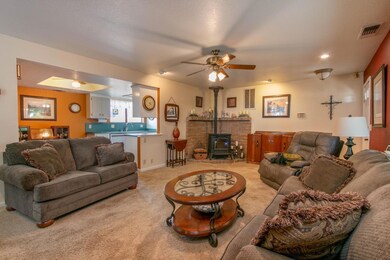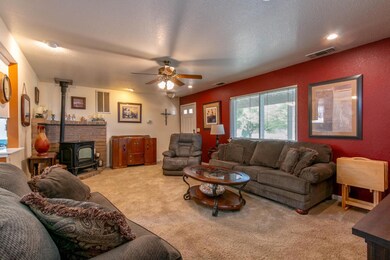4040 Hawk View Rd El Dorado Hills, CA 95762
Estimated payment $9,369/month
Total Views
83,284
2
Beds
2
Baths
1,200
Sq Ft
$1,458
Price per Sq Ft
Highlights
- Horses Allowed On Property
- RV Access or Parking
- 9.24 Acre Lot
- Lakeview Elementary School Rated A
- Panoramic View
- Wood Burning Stove
About This Home
Introducing a unique opportunity for developers and investors. This property offers approximately 9 1/4 acres of land that can be developed as part of the Bass Lake Hills Specific Plan. There has been substantial high end development and growth in this area with more to come. Property is situated on a hilltop and offers phenomenal views with beautiful sunsets! There is an existing 1200 sf, 2 bed, 2 bath home, with a well and septic system. Multiple access roads. EID water is stubbed to property in 2 separate locations. Property is partially fenced and accessed through a private gate.
Home Details
Home Type
- Single Family
Est. Annual Taxes
- $2,293
Year Built
- Built in 1992
Lot Details
- 9.24 Acre Lot
- Southeast Facing Home
- Gated Home
- Partially Fenced Property
- Property is zoned RE-10
Parking
- 2 Car Garage
- Side Facing Garage
- Driveway
- Guest Parking
- RV Access or Parking
Property Views
- Panoramic
- Hills
- Valley
Home Design
- Slab Foundation
- Frame Construction
- Composition Roof
- Wood Siding
- Stucco
Interior Spaces
- 1,200 Sq Ft Home
- 2-Story Property
- Ceiling Fan
- Wood Burning Stove
- Wood Burning Fireplace
- Free Standing Fireplace
- Brick Fireplace
- Double Pane Windows
- Great Room
- Living Room
- Dining Room
- Workshop
Kitchen
- Breakfast Area or Nook
- Built-In Electric Oven
- Gas Cooktop
- Range Hood
- Microwave
- Plumbed For Ice Maker
- Dishwasher
- Synthetic Countertops
- Disposal
Flooring
- Carpet
- Linoleum
Bedrooms and Bathrooms
- 2 Bedrooms
- Primary Bedroom Upstairs
- Separate Bedroom Exit
- Walk-In Closet
- 2 Full Bathrooms
- Bathtub with Shower
- Window or Skylight in Bathroom
Laundry
- Laundry in Garage
- 220 Volts In Laundry
Home Security
- Carbon Monoxide Detectors
- Fire and Smoke Detector
Outdoor Features
- Balcony
- Covered Patio or Porch
Horse Facilities and Amenities
- Horses Allowed On Property
Utilities
- Central Heating and Cooling System
- 220 Volts
- 220 Volts in Kitchen
- Gas Tank Leased
- Well
- Water Heater
- Septic System
- High Speed Internet
- Cable TV Available
Community Details
- No Home Owners Association
Listing and Financial Details
- Assessor Parcel Number 115-040-010-000
Map
Create a Home Valuation Report for This Property
The Home Valuation Report is an in-depth analysis detailing your home's value as well as a comparison with similar homes in the area
Home Values in the Area
Average Home Value in this Area
Tax History
| Year | Tax Paid | Tax Assessment Tax Assessment Total Assessment is a certain percentage of the fair market value that is determined by local assessors to be the total taxable value of land and additions on the property. | Land | Improvement |
|---|---|---|---|---|
| 2025 | $2,293 | $219,772 | $111,769 | $108,003 |
| 2024 | $2,293 | $215,464 | $109,578 | $105,886 |
| 2023 | $2,250 | $211,240 | $107,430 | $103,810 |
| 2022 | $2,206 | $207,099 | $105,324 | $101,775 |
| 2021 | $2,160 | $203,039 | $103,259 | $99,780 |
| 2020 | $2,148 | $200,958 | $102,201 | $98,757 |
| 2019 | $2,112 | $197,019 | $100,198 | $96,821 |
| 2018 | $2,046 | $193,157 | $98,234 | $94,923 |
| 2017 | $2,013 | $189,370 | $96,308 | $93,062 |
| 2016 | $1,983 | $185,658 | $94,420 | $91,238 |
| 2015 | $1,914 | $182,870 | $93,002 | $89,868 |
| 2014 | $1,914 | $179,289 | $91,181 | $88,108 |
Source: Public Records
Property History
| Date | Event | Price | List to Sale | Price per Sq Ft |
|---|---|---|---|---|
| 09/05/2025 09/05/25 | For Sale | $1,750,000 | 0.0% | $1,458 / Sq Ft |
| 09/04/2025 09/04/25 | Off Market | $1,750,000 | -- | -- |
| 09/04/2024 09/04/24 | Price Changed | $1,750,000 | 0.0% | $1,458 / Sq Ft |
| 09/04/2024 09/04/24 | For Sale | $1,750,000 | +16.7% | $1,458 / Sq Ft |
| 08/26/2024 08/26/24 | For Sale | $1,500,000 | 0.0% | $1,250 / Sq Ft |
| 08/25/2024 08/25/24 | Off Market | $1,500,000 | -- | -- |
| 06/06/2024 06/06/24 | Pending | -- | -- | -- |
| 09/01/2023 09/01/23 | For Sale | $1,500,000 | -- | $1,250 / Sq Ft |
Source: MetroList
Purchase History
| Date | Type | Sale Price | Title Company |
|---|---|---|---|
| Quit Claim Deed | -- | Placer Title Company | |
| Interfamily Deed Transfer | -- | -- |
Source: Public Records
Source: MetroList
MLS Number: 223082075
APN: 115-040-010-000
Nearby Homes
- 4040 Hawk View Rd
- 4730 Holliday Ln
- 2353 Brannan Way
- 1801 Ruby Dome St
- 2322 Brannan Way
- 3063 Sherman Way
- 4181 Hawk View Rd
- 4160 Hawk View Rd
- 701 Stanfel Place
- 7054 Hearst Dr
- 4077 Bothwell Cir
- 3660 Waldwick Cir
- 2701 Bass Lake Rd
- 0 Hollow Oak Dr
- 2158 Beckett Dr
- 2059 Beckett Dr Unit 8
- 2048 Beckett Dr
- 1247 Senegal Way
- 3947 Heathrow Ln
- 405 Cranston Ct
- 7020 Talmage Ct
- 2600 Knollwood Ct
- 2690 Country Club Dr
- 2640 Cambridge Rd
- 4373 Town Center Blvd
- 2100 Valley View Pkwy
- 2230 Valley View Pkwy
- 3556 Mesa Verdes Dr
- 965 Wilson Blvd
- 3441 Mira Loma Dr
- 1026 Olson Ln
- 5192 Piazza Place
- 3025 Village Center Dr
- 3304 Sunny Gate Ln
- 101 Pique Loop
- 115 Healthy Way
- 1752 Langholm Way
- 4785 Happy Hallow Dr
- 1550 Broadstone Pkwy
- 4449 Tucker Dr
