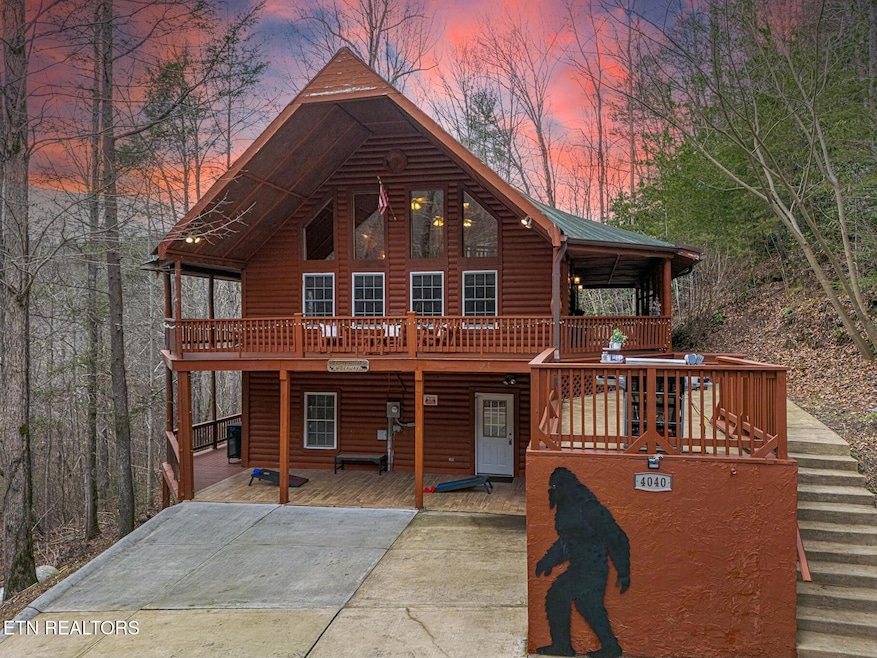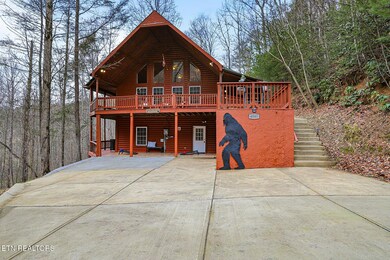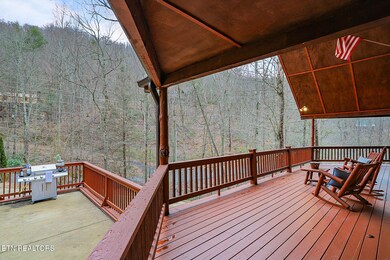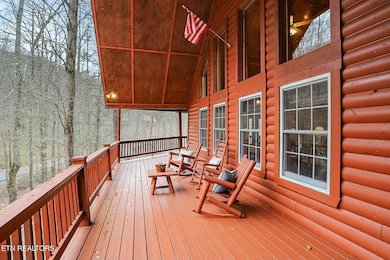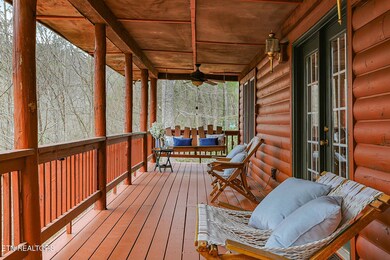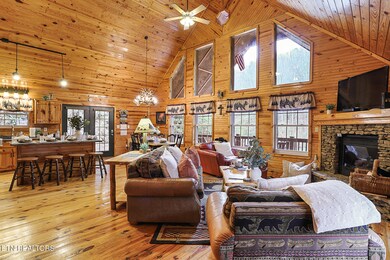4040 Hickory Hollow Way Sevierville, TN 37862
Estimated payment $4,192/month
Highlights
- Spa
- Mountain View
- Private Lot
- Gatlinburg Pittman High School Rated A-
- Deck
- Wooded Lot
About This Home
Welcome to Hickory Hollow Hideaway | A premier turn-key cabin investment nestled in the heart of scenic Wears Valley. Thoughtfully designed with an open layout spanning three levels, each floor extends seamlessly to its own outdoor deck, inviting guests to linger a little longer and create lasting memories in this idyllic mountain retreat.
Step inside to a breathtaking two-story vaulted living room, where a striking wall of windows floods the space with natural light, framing picturesque woodland views. The warmth of a stone fireplace sets the tone for cozy gatherings, while the open-concept kitchen and dining area provide the perfect blend of comfort and functionality for effortless entertaining.
Designed with privacy in mind, the cabin boasts three spacious bedrooms and three full bathrooms, each occupying its own level. The loft bedroom is a true retreat, complete with an en-suite bath and a private balcony overlooking the fire pit below. On the main level, the primary suite offers a peaceful reading or workspace nook, while the guest bath—conveniently accessible from the main living area—features a walk-in shower and a stackable laundry closet. Downstairs, an oversized bedroom grants direct access to the backyard, accompanied by a guest bath, a media room stocked with an extensive DVD collection, and a dedicated gaming area featuring a pool table and arcade games.
Outdoor living is elevated with an array of entertainment options, including a luxurious private hot tub, a fire pit perfect for roasting s'mores, a gas grill, and a covered deck with ample seating and a charming porch swing. The fun continues with cornhole on the patio, ensuring enjoyment for guests of all ages. Generous paved parking accommodates multiple vehicles with ease.
As part of an exclusive community, residents and guests enjoy access to a seasonal swimming pool, a picnic area, and a stocked catch-and-release fishing pond. Conveniently located near the best of Pigeon Forge, Dollywood, Gatlinburg, Wears Valley, the Foothills Parkway, tubing in Townsend, and the breathtaking trails of the Great Smoky Mountains National Park and Cades Cove, this hidden gem offers the perfect balance of seclusion and accessibility.
This listing was professionally staged with design elements for marketing purposes; only the items present during your tour will convey with the sale. Schedule your private showing today and experience all that Hickory Hollow Hideaway has to offer! Buyers are encouraged to verify all essential details.
Home Details
Home Type
- Single Family
Est. Annual Taxes
- $1,977
Year Built
- Built in 2005
Lot Details
- 0.76 Acre Lot
- Private Lot
- Wooded Lot
HOA Fees
- $21 Monthly HOA Fees
Home Design
- Log Cabin
- Frame Construction
- Log Siding
Interior Spaces
- 2,318 Sq Ft Home
- 2-Story Property
- Cathedral Ceiling
- Ceiling Fan
- Gas Log Fireplace
- Great Room
- Family Room
- Breakfast Room
- Combination Kitchen and Dining Room
- Bonus Room
- Storage
- Mountain Views
- Fire and Smoke Detector
Kitchen
- Eat-In Kitchen
- Breakfast Bar
- Range
- Microwave
- Dishwasher
- Kitchen Island
Flooring
- Wood
- Tile
Bedrooms and Bathrooms
- 3 Bedrooms
- Primary Bedroom on Main
- 3 Full Bathrooms
- Walk-in Shower
Laundry
- Dryer
- Washer
Finished Basement
- Walk-Out Basement
- Recreation or Family Area in Basement
Parking
- Off-Street Parking
- Assigned Parking
Outdoor Features
- Spa
- Balcony
- Deck
- Patio
Utilities
- Central Heating and Cooling System
- Heating System Uses Propane
- Heat Pump System
- Shared Well
- Septic Tank
- Internet Available
Listing and Financial Details
- Assessor Parcel Number 123 002.15
Community Details
Overview
- Hickory Hollow Resub Subdivision
- Mandatory home owners association
Amenities
- Picnic Area
Recreation
- Community Pool
Map
Home Values in the Area
Average Home Value in this Area
Tax History
| Year | Tax Paid | Tax Assessment Tax Assessment Total Assessment is a certain percentage of the fair market value that is determined by local assessors to be the total taxable value of land and additions on the property. | Land | Improvement |
|---|---|---|---|---|
| 2025 | $1,977 | $133,560 | $13,600 | $119,960 |
| 2024 | $1,977 | $133,560 | $13,600 | $119,960 |
| 2023 | $1,977 | $133,560 | $0 | $0 |
| 2022 | $1,235 | $83,475 | $8,500 | $74,975 |
| 2021 | $1,235 | $83,475 | $8,500 | $74,975 |
| 2020 | $1,112 | $83,475 | $8,500 | $74,975 |
| 2019 | $1,112 | $59,775 | $8,500 | $51,275 |
| 2018 | $1,112 | $59,775 | $8,500 | $51,275 |
| 2017 | $1,112 | $59,775 | $8,500 | $51,275 |
| 2016 | $1,112 | $59,775 | $8,500 | $51,275 |
| 2015 | -- | $62,825 | $0 | $0 |
| 2014 | $1,024 | $62,809 | $0 | $0 |
Property History
| Date | Event | Price | List to Sale | Price per Sq Ft | Prior Sale |
|---|---|---|---|---|---|
| 06/30/2025 06/30/25 | Price Changed | $760,000 | -0.7% | $328 / Sq Ft | |
| 04/22/2025 04/22/25 | Price Changed | $765,000 | -1.3% | $330 / Sq Ft | |
| 02/24/2025 02/24/25 | Price Changed | $775,000 | -3.1% | $334 / Sq Ft | |
| 02/10/2025 02/10/25 | Price Changed | $799,999 | -11.0% | $345 / Sq Ft | |
| 02/03/2025 02/03/25 | For Sale | $899,000 | +5.8% | $388 / Sq Ft | |
| 04/18/2022 04/18/22 | Off Market | $850,000 | -- | -- | |
| 01/11/2022 01/11/22 | Sold | $850,000 | 0.0% | $367 / Sq Ft | View Prior Sale |
| 12/23/2021 12/23/21 | Pending | -- | -- | -- | |
| 12/23/2021 12/23/21 | For Sale | $850,000 | 0.0% | $367 / Sq Ft | |
| 12/07/2021 12/07/21 | Pending | -- | -- | -- | |
| 11/22/2021 11/22/21 | For Sale | $850,000 | +286.4% | $367 / Sq Ft | |
| 02/08/2020 02/08/20 | Off Market | $220,000 | -- | -- | |
| 08/01/2019 08/01/19 | Off Market | $330,000 | -- | -- | |
| 05/03/2019 05/03/19 | Sold | $330,000 | 0.0% | $142 / Sq Ft | View Prior Sale |
| 05/03/2019 05/03/19 | Sold | $330,000 | -1.5% | $142 / Sq Ft | View Prior Sale |
| 04/20/2019 04/20/19 | Pending | -- | -- | -- | |
| 04/19/2019 04/19/19 | Pending | -- | -- | -- | |
| 03/04/2019 03/04/19 | For Sale | $334,900 | 0.0% | $144 / Sq Ft | |
| 03/04/2019 03/04/19 | For Sale | $334,900 | +52.2% | $144 / Sq Ft | |
| 11/10/2016 11/10/16 | Sold | $220,000 | -8.2% | $87 / Sq Ft | View Prior Sale |
| 09/27/2016 09/27/16 | Pending | -- | -- | -- | |
| 03/14/2016 03/14/16 | For Sale | $239,750 | -- | $95 / Sq Ft |
Purchase History
| Date | Type | Sale Price | Title Company |
|---|---|---|---|
| Warranty Deed | $850,000 | New Title Company Name | |
| Warranty Deed | $330,000 | None Available | |
| Warranty Deed | $220,000 | -- | |
| Deed | $270,000 | -- | |
| Deed | $40,900 | -- | |
| Deed | $30,000 | -- |
Mortgage History
| Date | Status | Loan Amount | Loan Type |
|---|---|---|---|
| Open | $637,000 | New Conventional | |
| Previous Owner | $216,000 | No Value Available |
Source: East Tennessee REALTORS® MLS
MLS Number: 1288750
APN: 123-002.15
- 3905 Fern Brook Way
- 2810 Teaberry Hill Way
- 2807 Teaberry Hill Way
- 4065 Hickory Hollow Way
- 3956 Millers Ridge Way
- 2610 Harvest Way
- 2622 Raccoon Hollow Way
- 2612 Blanket Mountain Way
- 3850 Millers Ridge Way
- 4050 Chamberlain Ln
- 2865 Happy Hollow Rd
- 2526 Raccoon Hollow Way
- 3064 S Clear Fork Rd
- 2527 Raccoon Hollow Way
- 4062 Chamberlain Ln
- 3825 Millers Ridge Way
- 3808 Teaberry Ridge Ln
- 4070 Chamberlain Ln
- 4248 Teaberry Vista Ln
- 2791 Happy Hollow Rd
- 3905 Fern Brook Way Unit ID1266306P
- 3045 Jones Creek Ln Unit ID1333207P
- 2747 Overholt Trail Unit ID1266981P
- 3053 Brothers Way Unit ID1265979P
- 2710 Indigo Ln Unit ID1268868P
- 3044 Wears Overlook Ln Unit ID1266298P
- 3004 Wears Overlook Ln Unit ID1266301P
- 2485 Waldens Creek Rd Unit ID1321884P
- 3501 Autumn Woods Ln Unit ID1226183P
- 8450 Tennessee 73
- 209 Mountain Ave
- 211 Bishop Cap Cir
- 1386 Ski View Dr Unit ID1266888P
- 1260 Ski View Dr Unit 2103
- 1260 Ski View Dr Unit 3208
- 1260 Ski View Dr Unit ID1268114P
- 1260 Ski View Dr Unit ID1268135P
- 1155 Upper Alpine Way Unit ID1266049P
- 2209 Henderson Springs Rd Unit ID1226184P
- 1208 Edelweiss Dr Unit ID1303961P
