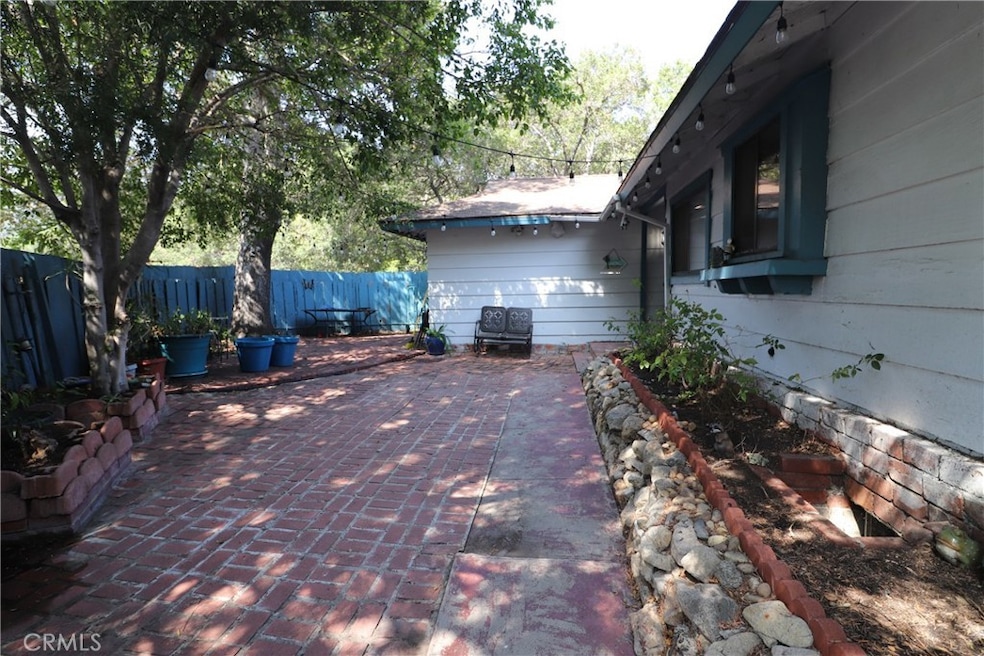4040 Lehman Rd La Crescenta, CA 91214
Crescenta Highlands NeighborhoodEstimated payment $7,651/month
Highlights
- Private Pool
- Traditional Architecture
- Cul-De-Sac
- Dunsmore Elementary School Rated A
- No HOA
- Porch
About This Home
Great Opportunity in Prime Glendale Location!
Located in the highly desirable Sparr Heights area of Glendale, this 3-bedroom, 2-bathroom home spans 1,749 square feet and sits on a charming lot with a large backyard and an oversized swimming pool. While the pool is currently not operational and the home could use some updating, this property offers a rare opportunity to remodel to your taste and build equity in a top-tier location.
Featuring hardwood floors, a comfortable layout, and incredible potential, this home is perfect for investors or homeowners looking for a project in a neighborhood where homes are selling for much more
Whether you restore it to its former charm or reimagine it entirely, this is a smart investment in one of Glendale’s most sought-after communities.
Don't miss the chance to make this property your own in a fantastic location with strong upside potential.
Listing Agent
Velasco Realty Group Brokerage Phone: 562-746-3768 License #01254384 Listed on: 07/13/2025
Home Details
Home Type
- Single Family
Est. Annual Taxes
- $10,622
Year Built
- Built in 1956
Lot Details
- 8,125 Sq Ft Lot
- Cul-De-Sac
- Wood Fence
- Paved or Partially Paved Lot
- Density is up to 1 Unit/Acre
- Property is zoned GLR1*
Parking
- 2 Car Attached Garage
Home Design
- Traditional Architecture
- Spanish Architecture
- Entry on the 1st floor
- Cosmetic Repairs Needed
- Shingle Roof
Interior Spaces
- 1,749 Sq Ft Home
- 1-Story Property
- Living Room with Fireplace
Bedrooms and Bathrooms
- 3 Bedrooms | 1 Main Level Bedroom
- 2 Full Bathrooms
- Bathtub
Laundry
- Laundry Room
- Laundry in Garage
- Washer and Gas Dryer Hookup
Outdoor Features
- Private Pool
- Open Patio
- Exterior Lighting
- Porch
Location
- Urban Location
Schools
- La Canada High School
Utilities
- Cooling System Mounted To A Wall/Window
- Heating Available
Community Details
- No Home Owners Association
Listing and Financial Details
- Tax Lot 9
- Tax Tract Number 18799
- Assessor Parcel Number 5604004040
- $252 per year additional tax assessments
- Seller Considering Concessions
Map
Home Values in the Area
Average Home Value in this Area
Tax History
| Year | Tax Paid | Tax Assessment Tax Assessment Total Assessment is a certain percentage of the fair market value that is determined by local assessors to be the total taxable value of land and additions on the property. | Land | Improvement |
|---|---|---|---|---|
| 2025 | $10,622 | $974,188 | $703,580 | $270,608 |
| 2024 | $10,622 | $955,087 | $689,785 | $265,302 |
| 2023 | $10,380 | $936,360 | $676,260 | $260,100 |
| 2022 | $10,199 | $918,000 | $663,000 | $255,000 |
| 2021 | $10,025 | $900,000 | $650,000 | $250,000 |
| 2020 | $4,031 | $357,900 | $181,717 | $176,183 |
| 2019 | $3,935 | $350,883 | $178,154 | $172,729 |
| 2018 | $3,830 | $344,004 | $174,661 | $169,343 |
| 2016 | $3,639 | $330,648 | $167,880 | $162,768 |
| 2015 | $3,565 | $325,683 | $165,359 | $160,324 |
| 2014 | $3,540 | $319,304 | $162,120 | $157,184 |
Property History
| Date | Event | Price | List to Sale | Price per Sq Ft |
|---|---|---|---|---|
| 08/21/2025 08/21/25 | Pending | -- | -- | -- |
| 07/13/2025 07/13/25 | For Sale | $1,275,000 | -- | $729 / Sq Ft |
Purchase History
| Date | Type | Sale Price | Title Company |
|---|---|---|---|
| Interfamily Deed Transfer | -- | None Available | |
| Interfamily Deed Transfer | -- | Investors Title Company | |
| Interfamily Deed Transfer | -- | Investors Title Company | |
| Interfamily Deed Transfer | -- | Investors Title Company | |
| Interfamily Deed Transfer | -- | Itc Sb | |
| Interfamily Deed Transfer | -- | Itc |
Mortgage History
| Date | Status | Loan Amount | Loan Type |
|---|---|---|---|
| Closed | $417,000 | Purchase Money Mortgage | |
| Closed | $270,000 | New Conventional |
Source: California Regional Multiple Listing Service (CRMLS)
MLS Number: DW25157292
APN: 5604-004-040
- 3950 Hamilton Ln
- 3754 Montrose Ave
- 3735 4th Ave
- 3654 4th Ave
- 9212 Creemore Dr
- 9148 Tujunga Canyon Blvd
- 3541 Mary Ann St
- 3945 Franklin St
- 4025 Vista Ct
- 9632 Saluda Ave
- 9263 La Shell Dr
- 9554 Creemore Place
- 4738 New York Ave
- 3346 Altura Ave
- 3425 Montrose Ave
- 9691 Saluda Ave
- 3419 Montrose Ave
- 9534 Tujunga Canyon Blvd
- 3332 Santa Carlotta St
- 3427 Paraiso Way







