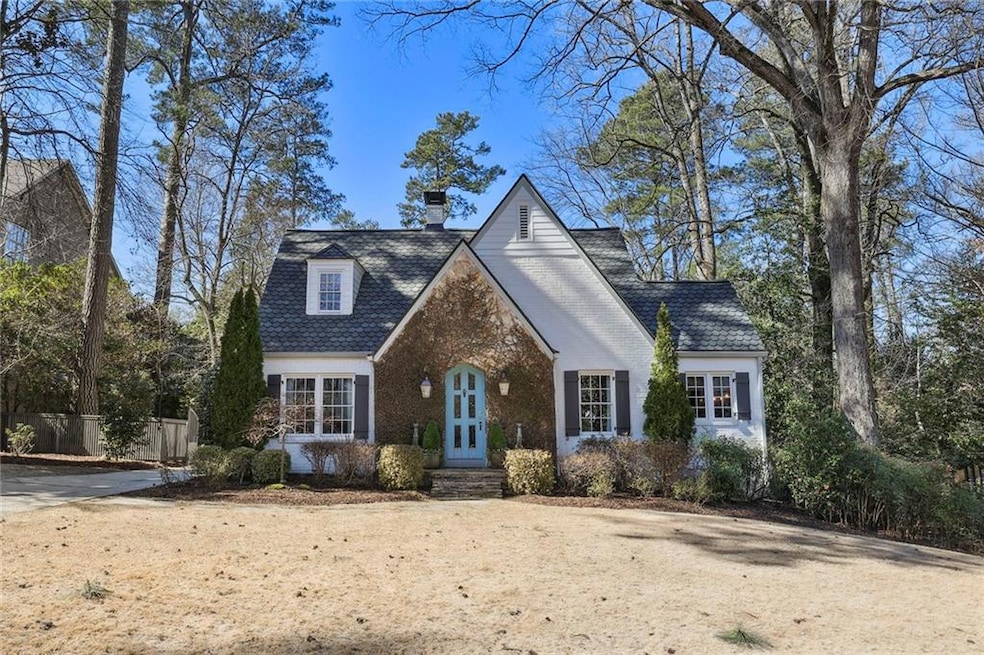A delightful mix of contemporary and traditional elements characterizes this reimagined historic cottage in North Buckhead. A designer’s personal home, it won Atlanta Homes & Lifestyle’s Outdoor Oasis of the Year Award in March 2023. Nationally featured in The Cottage Journal magazine-- this one-of-a-kind property offers stylish charm, custom design and accessible living.
From the sunroom and irresistible backyard to the open, airy kitchen and main-level primary suite, every note lands perfectly. United by a distinctive color scheme and beautiful vintage elements such as hardwood floors, vaulted ceilings and crown molding, the ensemble is punctuated every so often by statement pieces. Painted built-ins, a marble fireplace with mantel, Visual Comfort lighting and custom window treatments are arranged to harmonize function with impact.
Thoughtfully updated to accommodate everyday needs while catering to the most discerning tastes, the gourmet kitchen features a fresh facelift that includes a beautiful quartz-topped island, charming built-in seating in the breakfast nook, an updated backsplash and painted cabinets. Adjacent to the kitchen, an enclosed screened porch was renovated into a cheerful sunroom. The main-level primary suite offers a peaceful retreat with plenty of natural light and a gorgeous en suite complete with a marble tub, a walk-in shower and a double vanity. The detached one-car garage features a studio office space with separate entrance, ideal for those working from home.
Entertain effortlessly with a stylish backyard space that seamlessly blends indoor and outdoor living. Lush turf extends toward the rear of the property, culminating in a pool and hot tub overlooked by a spectacular outdoor kitchen, complete with a fireplace, seating, TV and grill. Graciously functional, this award-winning space complements and finishes 4040 North Ivy Road in a manner distinctly, hospitably southern.

