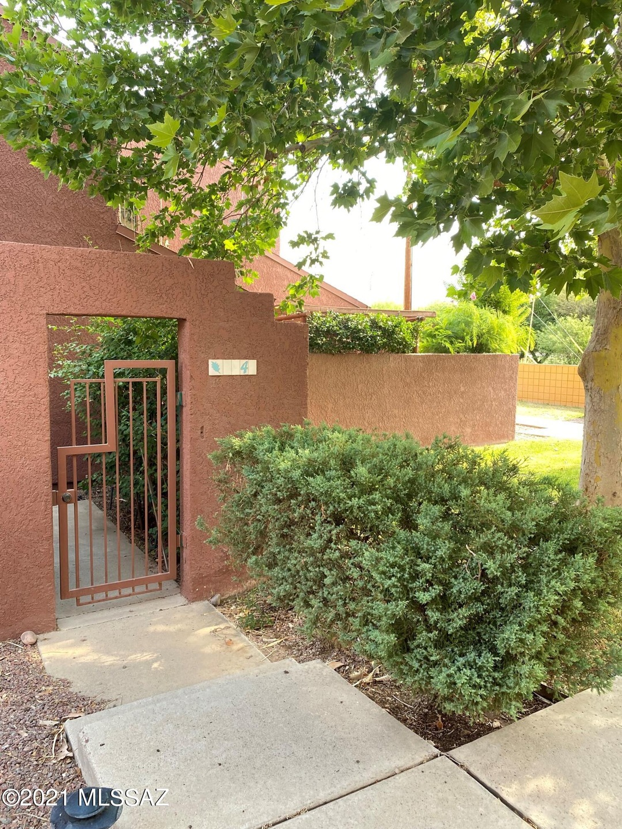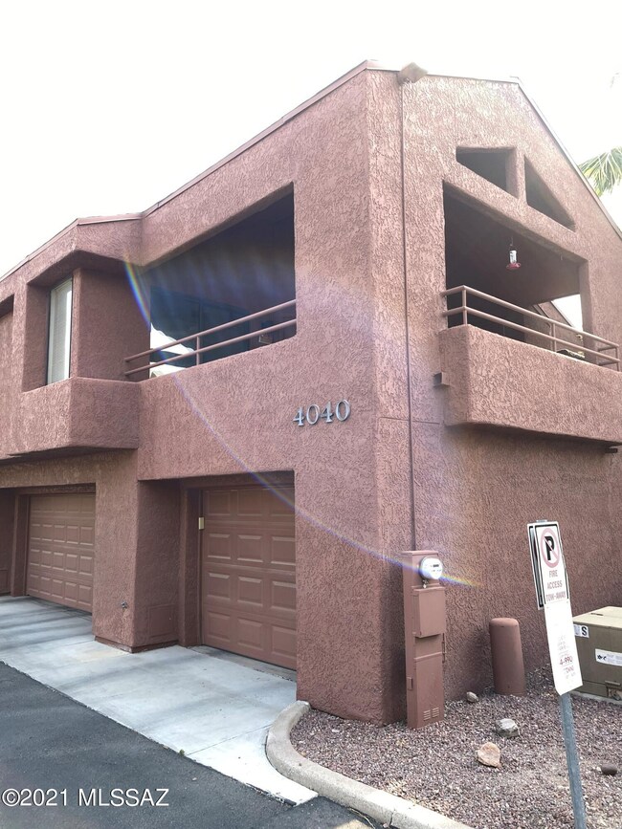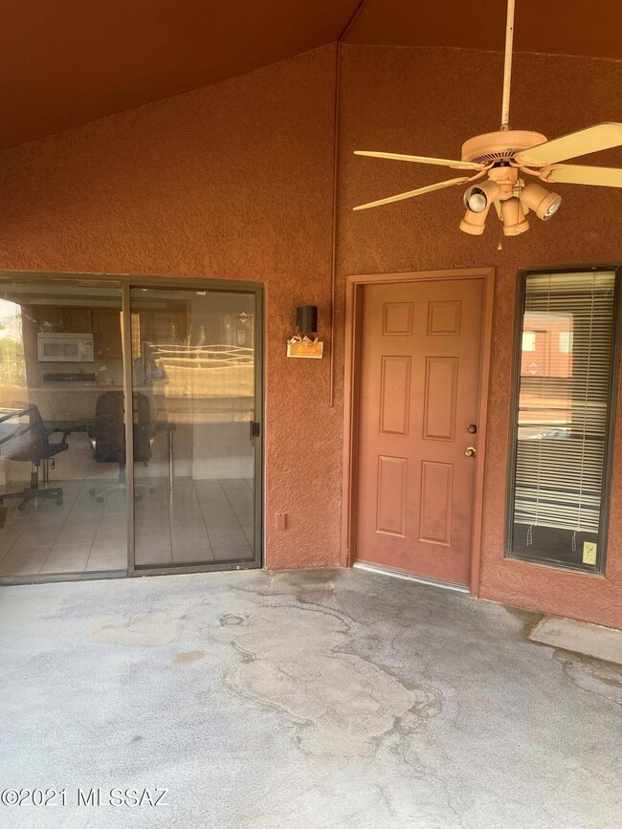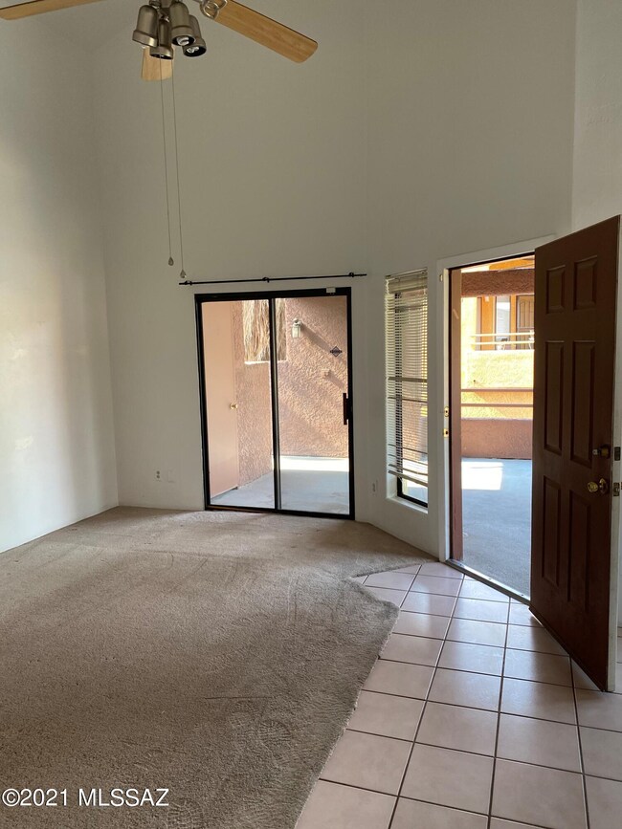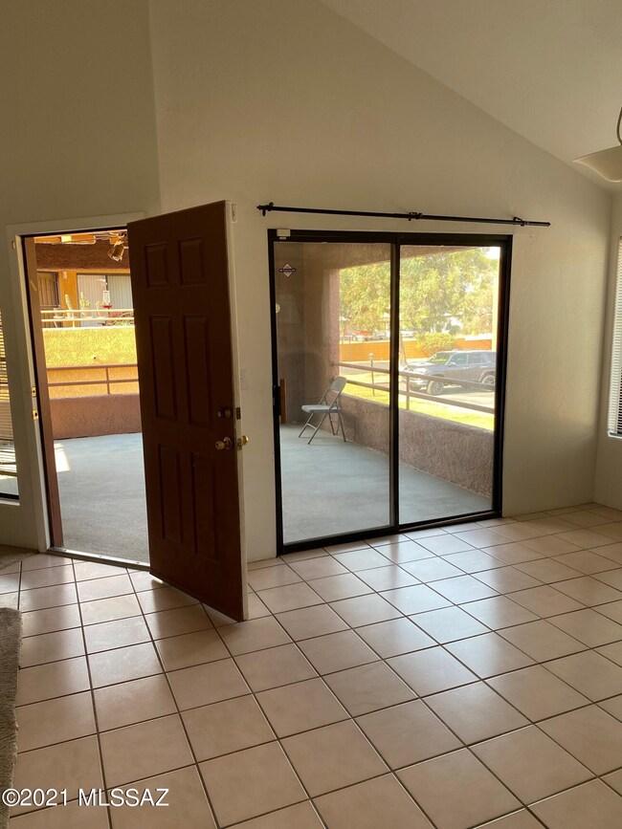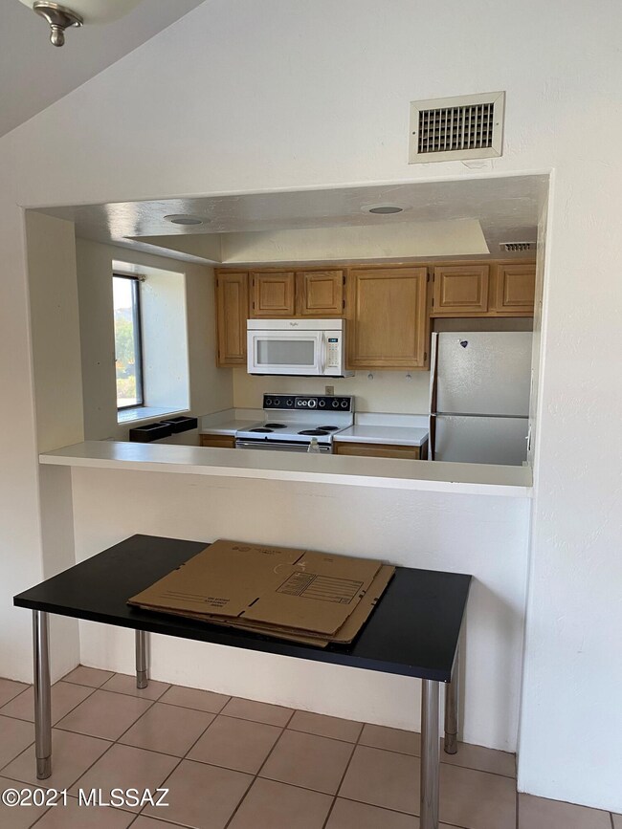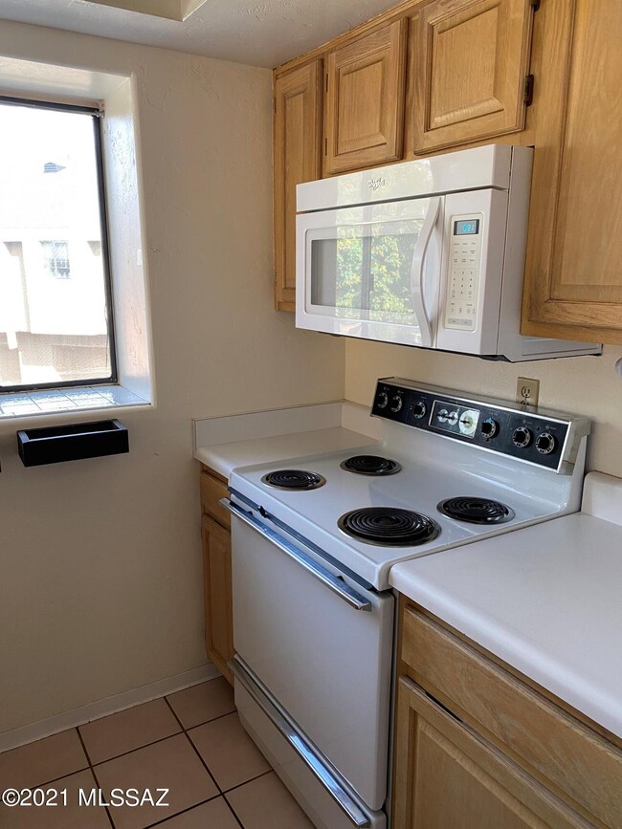
4040 N Weimer Place Unit 4 Tucson, AZ 85719
Campus Farm NeighborhoodHighlights
- Deck
- Vaulted Ceiling
- Corner Lot
- Contemporary Architecture
- Solid Surface Bathroom Countertops
- Community Pool
About This Home
As of July 2025NEW AC UNIT. Spacious 2 bedroom 2 bath condo close to U of A , river walk and shopping. Tall ceilings with open floor plan ,covered patio entry. Large master bedroom, double closets, double vanity master with garden tub. Ceiling fans and tiled floors. Washer/dryer closet. Community pool and spa. HOA includes water, sewer, trash, exterior maintenance, roof maintenance and landscaping. Second floor unit. Sold ''as-is''.
Property Details
Home Type
- Condominium
Est. Annual Taxes
- $1,225
Year Built
- Built in 1986
Lot Details
- Block Wall Fence
- Front Yard
HOA Fees
- $220 Monthly HOA Fees
Home Design
- Contemporary Architecture
- Frame With Stucco
- Shingle Roof
Interior Spaces
- 1,200 Sq Ft Home
- Property has 2 Levels
- Shelving
- Vaulted Ceiling
- Ceiling Fan
- Window Treatments
- Family Room Off Kitchen
- Living Room
- Dining Area
- Alarm System
- Laundry closet
Kitchen
- Breakfast Bar
- Electric Oven
- Electric Range
- Microwave
- Dishwasher
- Formica Countertops
Flooring
- Carpet
- Ceramic Tile
Bedrooms and Bathrooms
- 2 Bedrooms
- 2 Full Bathrooms
- Solid Surface Bathroom Countertops
- Dual Vanity Sinks in Primary Bathroom
- Soaking Tub
- Bathtub with Shower
- Exhaust Fan In Bathroom
Parking
- 1 Car Detached Garage
- Parking Pad
- Garage Door Opener
- Circular Driveway
Outdoor Features
- Balcony
- Deck
- Covered patio or porch
Schools
- Rio Vista Elementary School
- Amphitheater Middle School
- Amphitheater High School
Utilities
- Central Air
- Heat Pump System
- Electric Water Heater
Community Details
Overview
- Association fees include common area maintenance, exterior maintenance of unit, front yard maint, garbage collection, roof repair, roof replacement, sewer, water
- Copper Rose Mgmt. Association, Phone Number (520) 888-0474
- Visit Association Website
- Mountain View Condos. Subdivision
- On-Site Maintenance
- The community has rules related to deed restrictions
Recreation
- Community Pool
- Community Spa
Security
- Fire and Smoke Detector
Ownership History
Purchase Details
Home Financials for this Owner
Home Financials are based on the most recent Mortgage that was taken out on this home.Purchase Details
Purchase Details
Purchase Details
Purchase Details
Purchase Details
Home Financials for this Owner
Home Financials are based on the most recent Mortgage that was taken out on this home.Similar Homes in Tucson, AZ
Home Values in the Area
Average Home Value in this Area
Purchase History
| Date | Type | Sale Price | Title Company |
|---|---|---|---|
| Warranty Deed | -- | Empire West Title | |
| Warranty Deed | $96,000 | Long Title | |
| Interfamily Deed Transfer | -- | Long Title | |
| Cash Sale Deed | $86,000 | Fidelity National Title Agen | |
| Warranty Deed | $73,929 | Fidelity National Title Agen | |
| Warranty Deed | $81,300 | Fidelity Natl Title |
Mortgage History
| Date | Status | Loan Amount | Loan Type |
|---|---|---|---|
| Open | $152,250 | Commercial | |
| Previous Owner | $5,888 | Seller Take Back |
Property History
| Date | Event | Price | Change | Sq Ft Price |
|---|---|---|---|---|
| 07/25/2025 07/25/25 | Price Changed | $285,000 | 0.0% | $257 / Sq Ft |
| 07/25/2025 07/25/25 | For Sale | $285,000 | +3.6% | $257 / Sq Ft |
| 07/24/2025 07/24/25 | Sold | $275,000 | -3.5% | $248 / Sq Ft |
| 06/20/2025 06/20/25 | Pending | -- | -- | -- |
| 05/06/2025 05/06/25 | For Sale | $285,000 | +40.4% | $257 / Sq Ft |
| 07/02/2021 07/02/21 | Sold | $203,000 | 0.0% | $169 / Sq Ft |
| 06/16/2021 06/16/21 | For Sale | $203,000 | -- | $169 / Sq Ft |
Tax History Compared to Growth
Tax History
| Year | Tax Paid | Tax Assessment Tax Assessment Total Assessment is a certain percentage of the fair market value that is determined by local assessors to be the total taxable value of land and additions on the property. | Land | Improvement |
|---|---|---|---|---|
| 2024 | $1,311 | $10,537 | -- | -- |
| 2023 | $1,259 | $10,035 | $0 | $0 |
| 2022 | $1,259 | $9,557 | $0 | $0 |
| 2021 | $1,232 | $8,669 | $0 | $0 |
| 2020 | $1,225 | $8,669 | $0 | $0 |
| 2019 | $1,193 | $9,159 | $0 | $0 |
| 2018 | $1,155 | $7,594 | $0 | $0 |
| 2017 | $1,151 | $7,594 | $0 | $0 |
| 2016 | $1,089 | $7,242 | $0 | $0 |
| 2015 | $1,055 | $6,897 | $0 | $0 |
Agents Affiliated with this Home
-
A
Seller's Agent in 2025
Ana Bayardo
Equity Realty Group, LLC
-
L
Seller Co-Listing Agent in 2025
Leslie Beltran Mendoza
Equity Realty Group, LLC
-
M
Seller's Agent in 2021
Matthew Wong
Crestline Properties, L.C.
-
J
Seller Co-Listing Agent in 2021
Jason Wong
Crestline Properties, L.C.
-
E
Buyer's Agent in 2021
Elisa Medina
Realty Executives Arizona Territory
Map
Source: MLS of Southern Arizona
MLS Number: 22115532
APN: 108-20-2210
- 1050 E Easy St
- 1207 E Smoot Dr
- 4134 N Fortune Loop
- 4126 N Fortune Loop
- 834 E Limberlost Dr
- 3725 N Vine Ave
- 4205 N Lulu Ct
- 4213 N Lulu Ct
- 4246 N Lulu Ct
- 4229 N Lulu Ct
- 4110 N Ave
- 3702 N Park Ave
- 1111 E Limberlost Dr Unit 180
- 1111 E Limberlost Dr Unit 202
- 1111 E Limberlost Dr Unit 229
- 1538 E Painted Colt Loop
- 4340 N Rillito Creek Place
- 1403 E Prince Rd
- 1571 E Prince Rd
- 908 E Weymouth St
