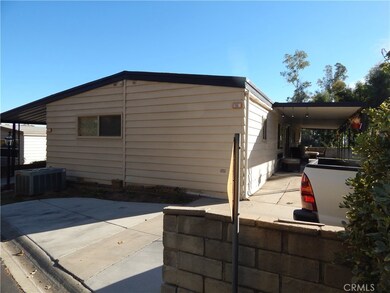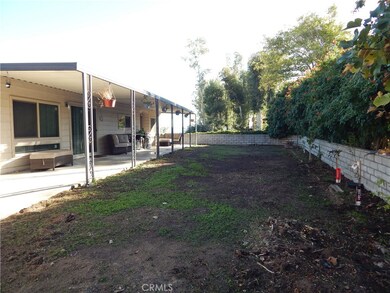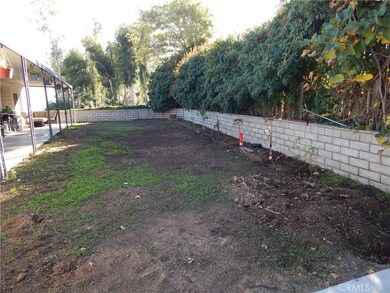
4040 Piedmont Dr Unit 158A Highland, CA 92346
Small Canyon NeighborhoodHighlights
- Spa
- Private Yard
- Laundry Room
- Senior Community
- No HOA
- Central Heating and Cooling System
About This Home
As of February 2025$$$ WOW-REDUCED TO SELL $$$ BEAUTIFULLY REMODELED HOME LOCATED IN A CUL-DE-SAC WITH AMAZING VIEWS~~LOCATED IN HIGHLAND'S PRESTIGIOUS 55+ GATED COMMUNITY OF MOUNTAIN SHADOWS~~NEW NEW NEW REMODEL IN 2021 INCLUDES...DUAL PANE WINDOWS THROUGHOUT, BLINDS, PAINTED INTERIOR, CARPETING AND LAMINATE FLOORING PLUS KITCHEN AND MASTER BATHROOM REMODEL~HUGE LIVING ROOM WITH CEILING FAN PLUS GORGEOUS VIEWS~~FULL SIZE DINING ROOM WITH BUILT-IN HUTCH~ALL NEW BRIGHT KITCHEN WITH SOFT CLOSE CABINETS AND GRANITE COUNTERS, NEW STAINLESS/BLACK & STAINLESS APPLIANCES INCLUDING ...STOVE, MICROWAVE, DISHWASHER, TRASH COMPACTOR PLUS FRIDGE INCLUDED~SPACIOUS FAMILY ROOM WITH CEILING FAN PLUS SLIDER TO PATIO PLUS A DEN WITH A WET BAR (USED TO BE THE 2ND BEDROOM)~~KING SIZE MASTER BEDROOM WITH MIRRORED DOORS PLUS BUILT-INS~REMODELED MASTER BATH FEATURES VANITY WITH DUAL SINKS, JET JACUZZI TUB , IKEA SHLEVES FOR EXTRA ORGANIZED STORAGE PLUS A CLOSET WITH MIRRORED DOORS~~SEPARATE LAUNDRY ROOM...NEWER WASHER & DRYER INCLUDED~~HUGE ADDITION -SEPARATED INTO 2 ROOMS, ONE COULD BE A GUEST BEDROOM, THE OTHER PERFECT FOR OFFICE, HOBBY ROOM OR GYM~PERFECT SIZE PRIVATE BACK YARD WITH COVERED CONCRETE PATIO~NEW AUTOMATIC SPRINKER SYSTEM~PLENTY OF FRUIT TREES INCLUDING A MATURE 3 IN ONE TREE ORANGE/GRAPEFRUIT/LEMON, AN ORANGE TREE PLUS SEVERAL NEW ONES INCLUDING... PLUM, LOQUAT, PEACH, FIG AND POMEGRANATE~2 VEHICLE CARPORT PLUS AN EXTRA PARKING SPACE ON THE YARD SIDE~***CALL FOR A TOUR, YOU WILL DEFINITELY BE IMPRESSED***
Last Agent to Sell the Property
CALIFORNIA DREAM REAL ESTATE Brokerage Phone: 909-856-7569 License #01712061 Listed on: 12/17/2023
Co-Listed By
CALIFORNIA DREAM REAL ESTATE Brokerage Phone: 909-856-7569 License #02223944
Property Details
Home Type
- Manufactured Home
Year Built
- Built in 1974
Lot Details
- Sprinkler System
- Private Yard
- Land Lease of $1,349 per month
Interior Spaces
- 1,464 Sq Ft Home
- 1-Story Property
Kitchen
- Gas Range
- Microwave
- Dishwasher
- Disposal
Bedrooms and Bathrooms
- 2 Bedrooms
- 2 Full Bathrooms
Laundry
- Laundry Room
- Dryer
- Washer
Mobile Home
- Mobile home included in the sale
- Mobile Home is 24 x 61 Feet
- Manufactured Home
Additional Features
- Spa
- Suburban Location
- Central Heating and Cooling System
Listing and Financial Details
- Rent includes sewer, trash collection, water
- Tax Lot 158
- Assessor Parcel Number 1199271030000
- Seller Considering Concessions
Community Details
Overview
- Senior Community
- No Home Owners Association
- Mountain Shadows | Phone (909) 862-2400
Recreation
- Community Pool
- Community Spa
Pet Policy
- Pets Allowed
Similar Homes in Highland, CA
Home Values in the Area
Average Home Value in this Area
Property History
| Date | Event | Price | Change | Sq Ft Price |
|---|---|---|---|---|
| 02/04/2025 02/04/25 | Sold | $130,000 | -1.4% | $89 / Sq Ft |
| 11/25/2024 11/25/24 | Pending | -- | -- | -- |
| 09/23/2024 09/23/24 | For Sale | $131,900 | 0.0% | $90 / Sq Ft |
| 08/29/2024 08/29/24 | Pending | -- | -- | -- |
| 02/13/2024 02/13/24 | Price Changed | $131,900 | -12.0% | $90 / Sq Ft |
| 12/17/2023 12/17/23 | For Sale | $149,900 | +274.8% | $102 / Sq Ft |
| 10/12/2018 10/12/18 | Sold | $40,000 | -19.8% | $34 / Sq Ft |
| 09/11/2018 09/11/18 | For Sale | $49,900 | +24.8% | $42 / Sq Ft |
| 09/09/2018 09/09/18 | Pending | -- | -- | -- |
| 08/30/2018 08/30/18 | Off Market | $40,000 | -- | -- |
| 07/03/2018 07/03/18 | For Sale | $49,900 | -- | $42 / Sq Ft |
Tax History Compared to Growth
Agents Affiliated with this Home
-
KIM KUPECZ

Seller's Agent in 2025
KIM KUPECZ
CALIFORNIA DREAM REAL ESTATE
(909) 856-7569
7 in this area
174 Total Sales
-
Haley Mahler

Seller Co-Listing Agent in 2025
Haley Mahler
CALIFORNIA DREAM REAL ESTATE
(909) 272-9456
4 in this area
73 Total Sales
-
IVANNA VALENZUELA
I
Buyer's Agent in 2025
IVANNA VALENZUELA
WERE REAL ESTATE
(626) 609-9418
1 in this area
11 Total Sales
-
HAZEL WALKER
H
Seller's Agent in 2018
HAZEL WALKER
REALTY ONE GROUP ROADS
(909) 851-9754
25 Total Sales
-
NoEmail NoEmail
N
Buyer's Agent in 2018
NoEmail NoEmail
NONMEMBER MRML
(646) 541-2551
5,868 Total Sales
Map
Source: California Regional Multiple Listing Service (CRMLS)
MLS Number: EV23227401
APN: 1199-291-02-6394
- 4040 Piedmont Dr Unit 356
- 4040 Piedmont Dr Unit 81
- 4040 Piedmont Dr Unit 297
- 4040 Piedmont Dr Unit 113
- 4040 Piedmont Dr Unit 283
- 4040 Piedmont Dr Unit 289
- 2931 Seine Ave
- 3094 Small Canyon Dr
- 0 La Praix St
- 6644 Summertrail Place
- 3872 Oleander Dr
- 27981 Atlantic Ave
- 2265 Bradford Ave Unit 522
- 3758 Piedmont Dr
- 2492 Bradford Ave
- 6714 Country Oaks Dr
- 3850 Atlantic Ave Unit 217
- 3850 Atlantic Ave Unit 296
- 3850 Atlantic Ave Unit 199
- 3850 Atlantic Ave Unit 257






