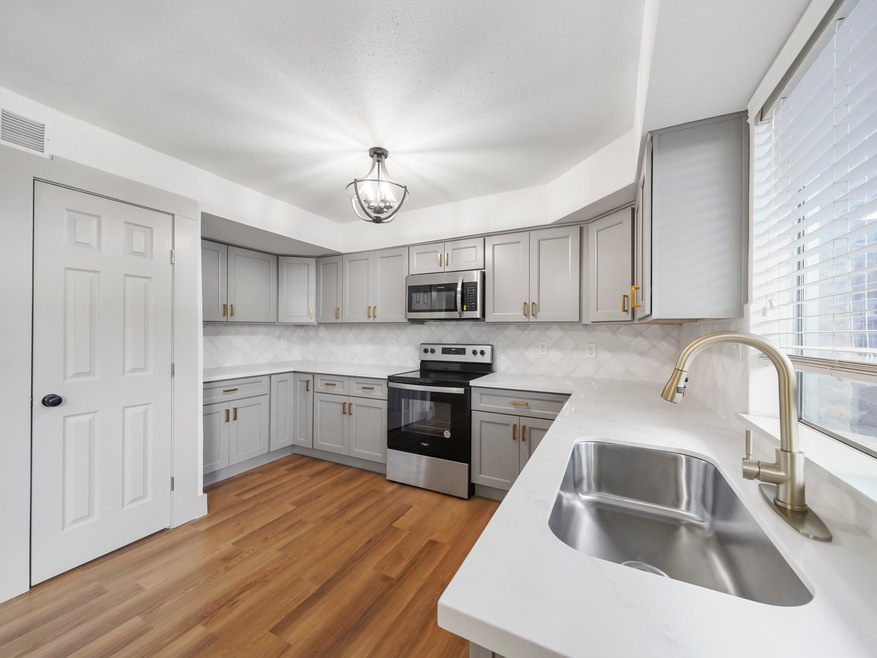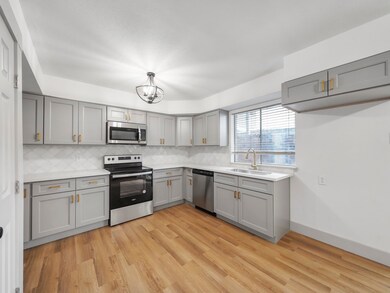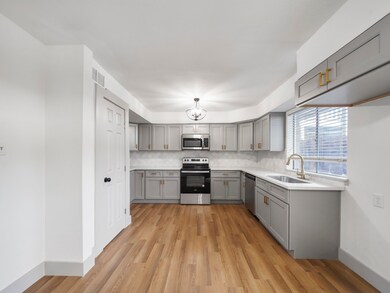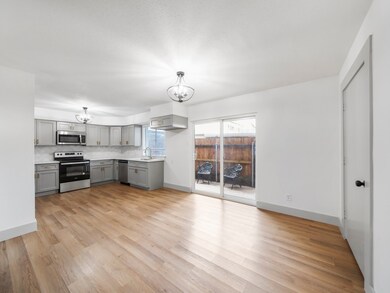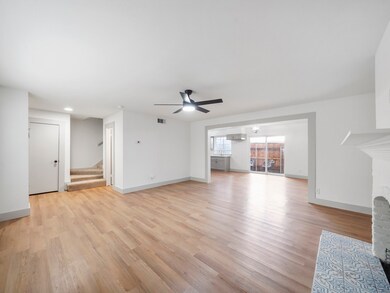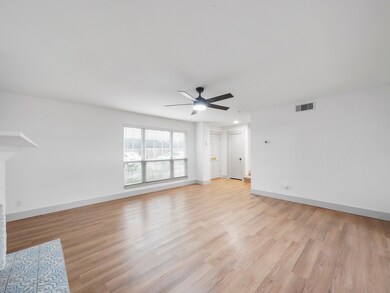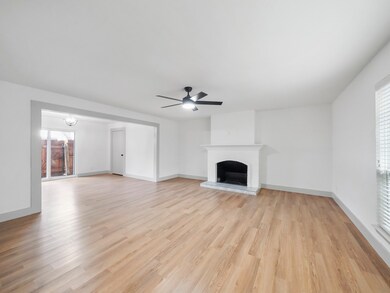
4040 San Felipe St Unit 140 Houston, TX 77027
River Oaks NeighborhoodHighlights
- Gated with Attendant
- Traditional Architecture
- Living Room
- River Oaks Elementary School Rated A
- Community Pool
- 2 Carport Spaces
About This Home
As of December 2024BRAND NEW RENOVATION! This thoughtfully-designed, spacious 2 bed / 2.5 bath townhome has been completely remodeled to the superb design that is presented today, featuring a gleaming-new kitchen, gorgeous bathrooms and beautiful, new flooring throughout! The unit features a spacious patio downstairs and a large balcony upstairs where you can enjoy outdoor living with this cooler weather we are starting to have! Located Inner Loop, the unit sits nestled between popular Memorial Park and River Oaks and is only blocks away from the hot, River Oaks (Retail) District and the Houston Galleria, featuring some of the best dining and shopping anywhere in the city! Rest easy knowing that the entrance is controlled-access with a manned, security guard on-site. Schedule your appointment to view it today!
Townhouse Details
Home Type
- Townhome
Est. Annual Taxes
- $4,051
Year Built
- Built in 1956
HOA Fees
- $722 Monthly HOA Fees
Home Design
- Traditional Architecture
- Brick Exterior Construction
- Slab Foundation
- Composition Roof
Interior Spaces
- 1,560 Sq Ft Home
- 2-Story Property
- Living Room
Kitchen
- Electric Oven
- Electric Cooktop
- Microwave
- Dishwasher
Bedrooms and Bathrooms
- 2 Bedrooms
Parking
- 2 Carport Spaces
- Additional Parking
- Assigned Parking
- Unassigned Parking
- Controlled Entrance
Schools
- River Oaks Elementary School
- Lanier Middle School
- Lamar High School
Utilities
- Central Heating and Cooling System
Community Details
Overview
- Association fees include clubhouse, cable TV, insurance, ground maintenance, maintenance structure, recreation facilities, sewer, trash, water
- Creative Management Co. Association
- River Oaks T/H Condo Subdivision
Recreation
- Community Pool
Security
- Gated with Attendant
Ownership History
Purchase Details
Home Financials for this Owner
Home Financials are based on the most recent Mortgage that was taken out on this home.Purchase Details
Home Financials for this Owner
Home Financials are based on the most recent Mortgage that was taken out on this home.Purchase Details
Home Financials for this Owner
Home Financials are based on the most recent Mortgage that was taken out on this home.Purchase Details
Map
Similar Homes in Houston, TX
Home Values in the Area
Average Home Value in this Area
Purchase History
| Date | Type | Sale Price | Title Company |
|---|---|---|---|
| Warranty Deed | -- | Capital Title | |
| Deed | -- | Magnolia Title | |
| Deed | -- | Texas American Title Company | |
| Deed | -- | Texas American Title Company | |
| Warranty Deed | -- | Old Republic National Title |
Mortgage History
| Date | Status | Loan Amount | Loan Type |
|---|---|---|---|
| Previous Owner | $270,000 | Construction | |
| Previous Owner | $161,100 | New Conventional |
Property History
| Date | Event | Price | Change | Sq Ft Price |
|---|---|---|---|---|
| 05/02/2025 05/02/25 | For Rent | $2,500 | 0.0% | -- |
| 12/27/2024 12/27/24 | Sold | -- | -- | -- |
| 12/12/2024 12/12/24 | Pending | -- | -- | -- |
| 12/05/2024 12/05/24 | Price Changed | $220,000 | -7.9% | $141 / Sq Ft |
| 11/22/2024 11/22/24 | For Sale | $239,000 | 0.0% | $153 / Sq Ft |
| 10/22/2024 10/22/24 | Pending | -- | -- | -- |
| 10/14/2024 10/14/24 | For Sale | $239,000 | -28.6% | $153 / Sq Ft |
| 11/21/2023 11/21/23 | Sold | -- | -- | -- |
| 11/16/2023 11/16/23 | Pending | -- | -- | -- |
| 11/07/2023 11/07/23 | Price Changed | $334,900 | -1.2% | $215 / Sq Ft |
| 10/08/2023 10/08/23 | For Sale | $339,000 | +38.4% | $217 / Sq Ft |
| 08/11/2023 08/11/23 | Sold | -- | -- | -- |
| 07/14/2023 07/14/23 | Off Market | -- | -- | -- |
| 07/01/2023 07/01/23 | For Sale | $244,900 | 0.0% | $157 / Sq Ft |
| 06/25/2023 06/25/23 | Pending | -- | -- | -- |
| 05/13/2023 05/13/23 | Price Changed | $244,900 | -2.0% | $157 / Sq Ft |
| 03/26/2023 03/26/23 | For Sale | $250,000 | +13.6% | $160 / Sq Ft |
| 12/18/2020 12/18/20 | Sold | -- | -- | -- |
| 11/18/2020 11/18/20 | Pending | -- | -- | -- |
| 06/25/2020 06/25/20 | For Sale | $220,000 | -- | $141 / Sq Ft |
Tax History
| Year | Tax Paid | Tax Assessment Tax Assessment Total Assessment is a certain percentage of the fair market value that is determined by local assessors to be the total taxable value of land and additions on the property. | Land | Improvement |
|---|---|---|---|---|
| 2023 | $4,051 | $215,161 | $40,881 | $174,280 |
| 2022 | $4,623 | $209,953 | $39,891 | $170,062 |
| 2021 | $4,723 | $202,650 | $41,153 | $161,497 |
| 2020 | $4,907 | $202,650 | $41,153 | $161,497 |
| 2019 | $5,280 | $208,662 | $40,639 | $168,023 |
| 2018 | $5,412 | $213,892 | $40,639 | $173,253 |
| 2017 | $5,184 | $205,000 | $38,950 | $166,050 |
| 2016 | $5,184 | $205,000 | $38,950 | $166,050 |
| 2015 | -- | $228,637 | $43,441 | $185,196 |
| 2014 | -- | $162,063 | $30,792 | $131,271 |
Source: Houston Association of REALTORS®
MLS Number: 42416758
APN: 1099620000009
- 4040 San Felipe St Unit 178
- 4040 San Felipe St Unit 246
- 4040 San Felipe St Unit 202
- 4040 San Felipe St Unit 122
- 4040 San Felipe St Unit 135
- 4040 San Felipe St Unit 243
- 4040 San Felipe St Unit 260
- 21 West Ln
- 6 Briar Dale Ct
- 4029 Meadow Lake Ln
- 4033 Piping Rock Ln
- 4013 Ella Lee Ln
- 2127 Bancroft St
- 4 West Ln
- 2023 Drexel Dr
- 3925 Del Monte Dr
- 4010 Overbrook Ln
- 2308 Briarglen Dr
- 2207 Bancroft St Unit 604
- 2207 Bancroft St Unit 301
