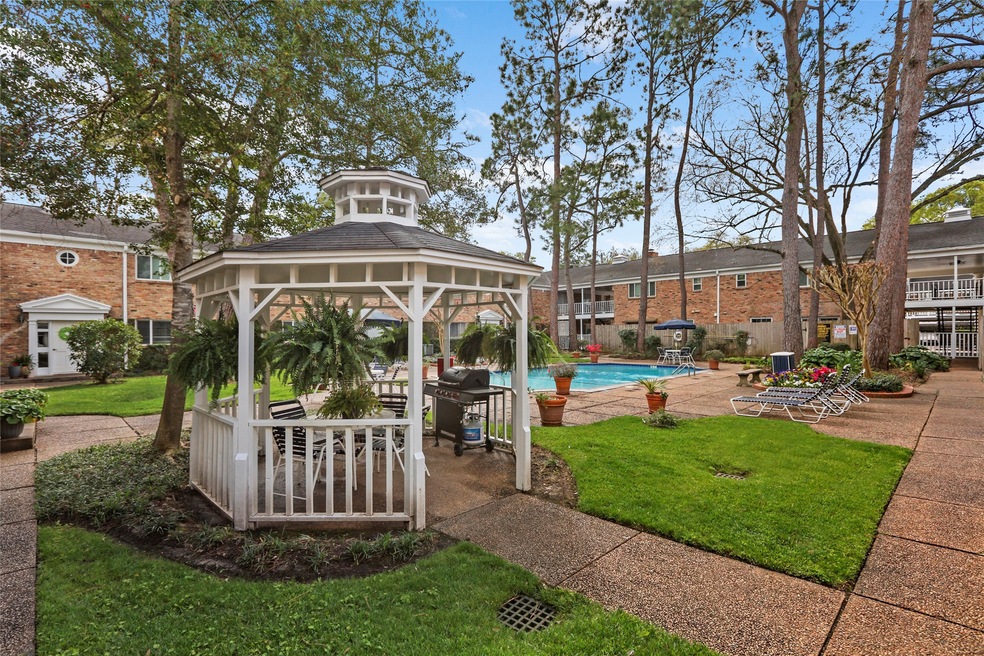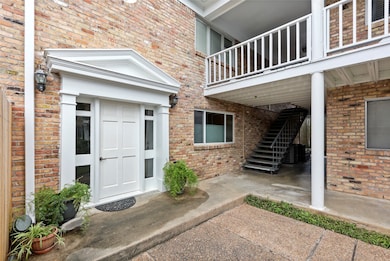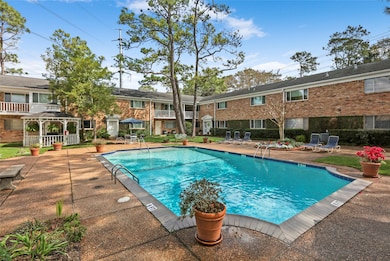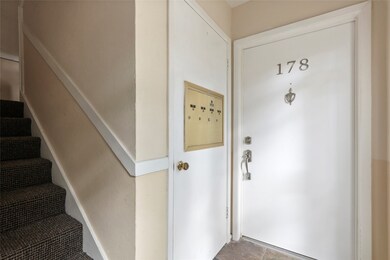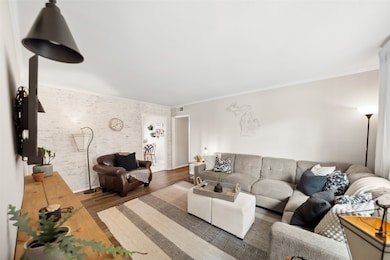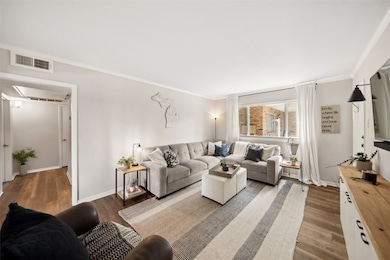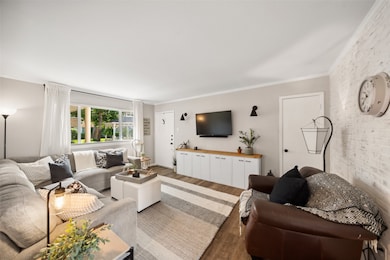
4040 San Felipe St Unit 178 Houston, TX 77027
River Oaks NeighborhoodEstimated payment $1,992/month
Highlights
- Gated Community
- 251,985 Sq Ft lot
- Colonial Architecture
- River Oaks Elementary School Rated A
- Views to the North
- Deck
About This Home
Superior River Oaks location with manned concierge gate makes commuting convenient! This condo is zoned to the best schools in HISD!! Restaurants and shopping are within easy access for pedestrians. Two bedrooms with two FULL baths make this a great unit for many types of residents including roommates since everyone has their own bath!! Swirling granite countertop with subway tile backsplash in kitchen. Newly renovated with fresh paint, new light fixtures, updated flooring, and new or recent kitchen appliances and recently updated baths. Unit 178 has abundant natural light and is on the pool courtyard and close by gazebo with space to entertain or grill. The reserved parking space #146 is right out the backdoor of the condo for those who are mobility impaired. There is a private storage space above the carports. Gorgeous view overlooking pool and courtyard.
Property Details
Home Type
- Condominium
Est. Annual Taxes
- $4,007
Year Built
- Built in 1956
Lot Details
- East Facing Home
- Fenced Yard
- Partially Fenced Property
- Sprinkler System
HOA Fees
- $620 Monthly HOA Fees
Home Design
- Colonial Architecture
- Traditional Architecture
- Georgian Architecture
- Brick Exterior Construction
- Slab Foundation
- Composition Roof
Interior Spaces
- 1,068 Sq Ft Home
- 1-Story Property
- Brick Wall or Ceiling
- Ceiling Fan
- Window Treatments
- Living Room
- Breakfast Room
- Combination Kitchen and Dining Room
- Utility Room
- Views to the North
Kitchen
- Breakfast Bar
- Electric Oven
- Electric Cooktop
- Free-Standing Range
- Microwave
- Dishwasher
- Granite Countertops
- Disposal
Flooring
- Engineered Wood
- Laminate
- Tile
- Vinyl Plank
- Vinyl
Bedrooms and Bathrooms
- 2 Bedrooms
- 2 Full Bathrooms
- Single Vanity
- Bathtub with Shower
Laundry
- Laundry in Utility Room
- Stacked Washer and Dryer
Parking
- 1 Carport Space
- Paved Parking
- Additional Parking
- Assigned Parking
- Unassigned Parking
- Controlled Entrance
Eco-Friendly Details
- Energy-Efficient Windows with Low Emissivity
- Energy-Efficient Thermostat
Outdoor Features
- Deck
- Patio
- Outdoor Kitchen
- Outdoor Storage
Schools
- River Oaks Elementary School
- Lanier Middle School
- Lamar High School
Utilities
- Central Heating and Cooling System
- Programmable Thermostat
Listing and Financial Details
- Exclusions: curtains and rods, doorbell
- Seller Concessions Offered
Community Details
Overview
- Association fees include common areas, cable TV, maintenance structure, recreation facilities, sewer, trash, water
- Creative Management Association
- River Oak Twnhm Subdivision
Recreation
- Community Pool
Pet Policy
- The building has rules on how big a pet can be within a unit
Security
- Security Guard
- Controlled Access
- Gated Community
Map
Home Values in the Area
Average Home Value in this Area
Tax History
| Year | Tax Paid | Tax Assessment Tax Assessment Total Assessment is a certain percentage of the fair market value that is determined by local assessors to be the total taxable value of land and additions on the property. | Land | Improvement |
|---|---|---|---|---|
| 2024 | $2,343 | $191,526 | $36,390 | $155,136 |
| 2023 | $2,343 | $196,693 | $37,372 | $159,321 |
| 2022 | $3,554 | $161,399 | $30,666 | $130,733 |
| 2021 | $3,859 | $165,573 | $31,459 | $134,114 |
| 2020 | $4,009 | $165,573 | $31,459 | $134,114 |
| 2019 | $3,974 | $157,030 | $32,455 | $124,575 |
| 2018 | $4,322 | $170,816 | $32,455 | $138,361 |
| 2017 | $3,960 | $156,615 | $33,114 | $123,501 |
| 2016 | $3,768 | $174,282 | $33,114 | $141,168 |
| 2015 | $2,366 | $174,282 | $33,114 | $141,168 |
| 2014 | $2,366 | $123,161 | $23,401 | $99,760 |
Property History
| Date | Event | Price | Change | Sq Ft Price |
|---|---|---|---|---|
| 09/03/2025 09/03/25 | For Rent | $1,750 | 0.0% | -- |
| 08/15/2025 08/15/25 | Price Changed | $192,000 | -1.5% | $180 / Sq Ft |
| 07/16/2025 07/16/25 | Price Changed | $194,999 | -2.5% | $183 / Sq Ft |
| 05/16/2025 05/16/25 | For Sale | $199,900 | 0.0% | $187 / Sq Ft |
| 05/14/2025 05/14/25 | Off Market | -- | -- | -- |
| 05/13/2025 05/13/25 | For Sale | $199,900 | +8.1% | $187 / Sq Ft |
| 05/19/2022 05/19/22 | Sold | -- | -- | -- |
| 04/18/2022 04/18/22 | Pending | -- | -- | -- |
| 03/29/2022 03/29/22 | For Sale | $184,900 | -- | $173 / Sq Ft |
Purchase History
| Date | Type | Sale Price | Title Company |
|---|---|---|---|
| Deed | -- | Alamo Title Company | |
| Vendors Lien | -- | Ameripoint Title |
Mortgage History
| Date | Status | Loan Amount | Loan Type |
|---|---|---|---|
| Open | $184,900 | New Conventional | |
| Previous Owner | $89,500 | New Conventional | |
| Previous Owner | $91,800 | Purchase Money Mortgage |
Similar Homes in Houston, TX
Source: Houston Association of REALTORS®
MLS Number: 28189438
APN: 1099680010011
- 4040 San Felipe St Unit 122
- 4040 San Felipe St Unit 260
- 4040 San Felipe St Unit 135
- 4040 San Felipe St Unit 202
- 2006 Suffolk Dr
- 5 Briar Dale Ct
- 6 Briar Dale Ct
- 4019 Inverness Dr
- 4033 Piping Rock Ln
- 2211 Briarglen Dr Unit 502
- 2 S Briar Hollow Ln Unit 2
- 4013 Ella Lee Ln
- 2109 Bancroft St
- 2127 Bancroft St
- 4 West Ln
- 3925 Del Monte Dr
- 2308 Briarglen Dr
- 3971 Inverness Dr
- 2207 Bancroft St Unit 906
- 2207 Bancroft St Unit 1003
- 4040 San Felipe St Unit 231
- 4040 San Felipe St Unit 227
- 4040 San Felipe St Unit 139
- 4040 San Felipe St Unit 135
- 70 E Briar Hollow Ln
- 2121 Mid Ln
- 21 E Briar Hollow Ln Unit 408
- 2210 Mid Ln Unit 114
- 2303 Mid Ln Unit 430
- 2303 Mid Ln Unit 507
- 2303 Mid Ln Unit 228
- 2303 Mid Ln
- 2303 Mid St Ln Unit 226
- 2303 Mid St Ln Unit 110
- 2207 Bancroft St Unit 1104
- 2311 Mid Ln
- 2332 Suffolk Dr
- 1919 Post Oak Park Dr
- 1875 Post Oak Park Dr
- 2200 Willowick Rd Unit 4E
