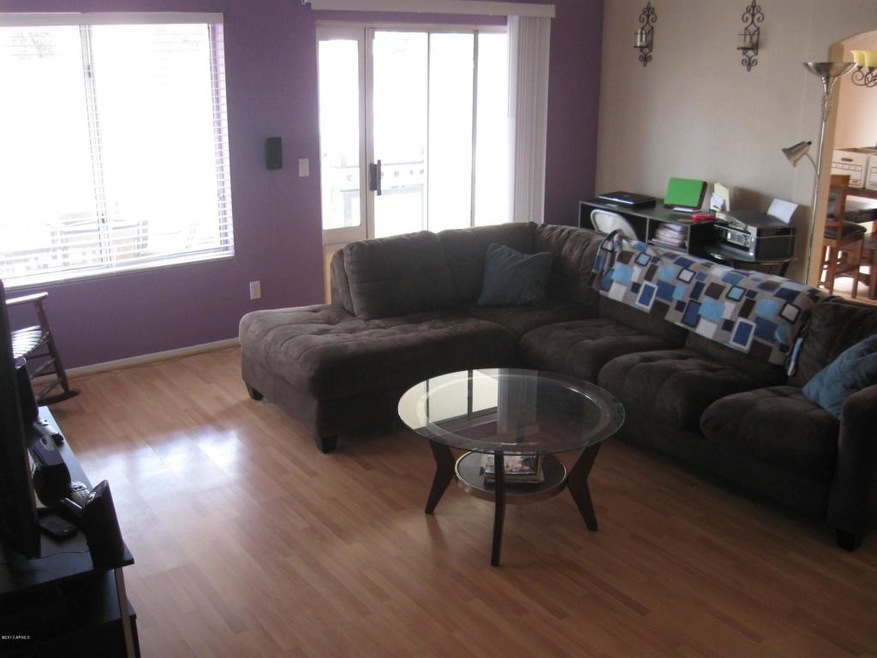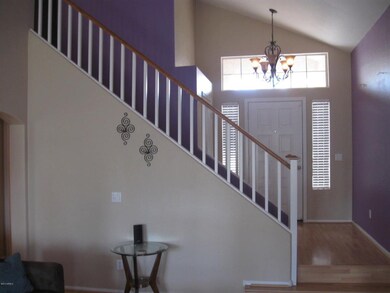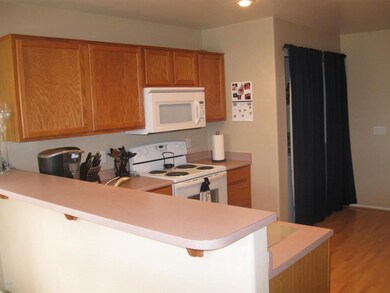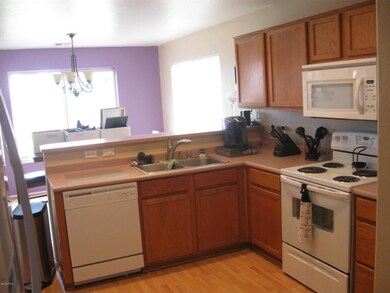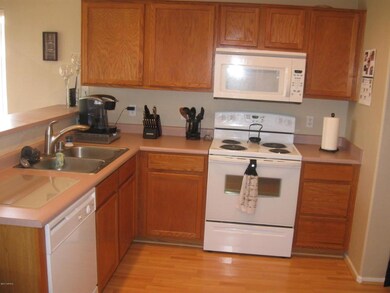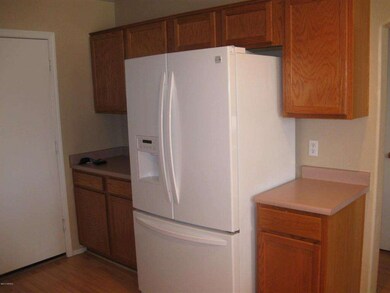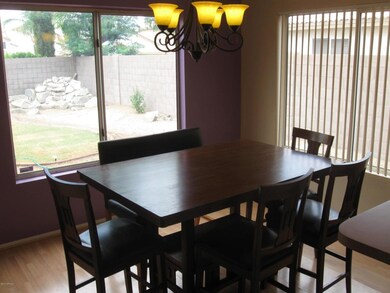
4040 W Rose Garden Ln Glendale, AZ 85308
North Deer Valley NeighborhoodHighlights
- Mountain View
- Covered Patio or Porch
- Eat-In Kitchen
- Park Meadows Elementary School Rated A-
- Skylights
- Dual Vanity Sinks in Primary Bathroom
About This Home
As of November 2018Super Clean Two Story Home close to Loop 101! Huge Backyard with newly installed grass, Tile Roof, Upgraded Flooring and Spacious Entry. Room for RV Gate in Backyard. Great opportunity and priced to sell!!!!
Last Agent to Sell the Property
RE/MAX Professionals License #BR554223000 Listed on: 08/02/2013

Home Details
Home Type
- Single Family
Est. Annual Taxes
- $1,096
Year Built
- Built in 1996
Lot Details
- 4,770 Sq Ft Lot
- Block Wall Fence
- Front and Back Yard Sprinklers
Parking
- 2 Car Garage
Home Design
- Wood Frame Construction
- Tile Roof
- Stucco
Interior Spaces
- 1,507 Sq Ft Home
- 2-Story Property
- Ceiling Fan
- Skylights
- Solar Screens
- Mountain Views
- Laundry in unit
Kitchen
- Eat-In Kitchen
- Kitchen Island
Flooring
- Carpet
- Laminate
Bedrooms and Bathrooms
- 3 Bedrooms
- Walk-In Closet
- Primary Bathroom is a Full Bathroom
- 2.5 Bathrooms
- Dual Vanity Sinks in Primary Bathroom
Outdoor Features
- Covered Patio or Porch
Schools
- Park Meadows Elementary School
- Deer Valley Middle School
- Barry Goldwater High School
Utilities
- Refrigerated Cooling System
- Heating Available
- Cable TV Available
Community Details
- Property has a Home Owners Association
- Association Phone (623) 877-1396
- Built by Dietz Crane
- Sunset Canyon Subdivision
Listing and Financial Details
- Tax Lot 42
- Assessor Parcel Number 206-19-141
Ownership History
Purchase Details
Home Financials for this Owner
Home Financials are based on the most recent Mortgage that was taken out on this home.Purchase Details
Home Financials for this Owner
Home Financials are based on the most recent Mortgage that was taken out on this home.Purchase Details
Home Financials for this Owner
Home Financials are based on the most recent Mortgage that was taken out on this home.Purchase Details
Purchase Details
Purchase Details
Home Financials for this Owner
Home Financials are based on the most recent Mortgage that was taken out on this home.Purchase Details
Home Financials for this Owner
Home Financials are based on the most recent Mortgage that was taken out on this home.Purchase Details
Home Financials for this Owner
Home Financials are based on the most recent Mortgage that was taken out on this home.Purchase Details
Home Financials for this Owner
Home Financials are based on the most recent Mortgage that was taken out on this home.Similar Homes in Glendale, AZ
Home Values in the Area
Average Home Value in this Area
Purchase History
| Date | Type | Sale Price | Title Company |
|---|---|---|---|
| Warranty Deed | $247,500 | Precision Title Agency Inc | |
| Warranty Deed | $174,750 | American Title Service Agenc | |
| Special Warranty Deed | $119,000 | First American Title Ins Co | |
| Trustee Deed | $105,825 | Accommodation | |
| Quit Claim Deed | -- | None Available | |
| Warranty Deed | $230,000 | Fidelity National Title | |
| Quit Claim Deed | -- | Fidelity National Title | |
| Warranty Deed | $156,400 | First American Title Ins Co | |
| Warranty Deed | $106,576 | Security Title Agency |
Mortgage History
| Date | Status | Loan Amount | Loan Type |
|---|---|---|---|
| Open | $243,100 | New Conventional | |
| Closed | $241,300 | New Conventional | |
| Closed | $243,016 | FHA | |
| Previous Owner | $159,800 | New Conventional | |
| Previous Owner | $166,012 | New Conventional | |
| Previous Owner | $115,983 | FHA | |
| Previous Owner | $188,000 | Purchase Money Mortgage | |
| Previous Owner | $156,400 | New Conventional | |
| Previous Owner | $99,550 | New Conventional | |
| Closed | $47,000 | No Value Available |
Property History
| Date | Event | Price | Change | Sq Ft Price |
|---|---|---|---|---|
| 11/14/2018 11/14/18 | Sold | $247,500 | +1.0% | $164 / Sq Ft |
| 09/20/2018 09/20/18 | For Sale | $245,000 | +40.2% | $163 / Sq Ft |
| 09/27/2013 09/27/13 | Sold | $174,750 | 0.0% | $116 / Sq Ft |
| 09/25/2013 09/25/13 | Pending | -- | -- | -- |
| 09/25/2013 09/25/13 | Price Changed | $174,750 | 0.0% | $116 / Sq Ft |
| 08/14/2013 08/14/13 | Price Changed | $174,750 | -0.1% | $116 / Sq Ft |
| 08/02/2013 08/02/13 | For Sale | $175,000 | -- | $116 / Sq Ft |
Tax History Compared to Growth
Tax History
| Year | Tax Paid | Tax Assessment Tax Assessment Total Assessment is a certain percentage of the fair market value that is determined by local assessors to be the total taxable value of land and additions on the property. | Land | Improvement |
|---|---|---|---|---|
| 2025 | $1,639 | $19,040 | -- | -- |
| 2024 | $1,611 | $18,133 | -- | -- |
| 2023 | $1,611 | $28,370 | $5,670 | $22,700 |
| 2022 | $1,551 | $21,710 | $4,340 | $17,370 |
| 2021 | $1,620 | $19,860 | $3,970 | $15,890 |
| 2020 | $1,591 | $20,260 | $4,050 | $16,210 |
| 2019 | $1,542 | $18,480 | $3,690 | $14,790 |
| 2018 | $1,488 | $16,980 | $3,390 | $13,590 |
| 2017 | $1,437 | $14,630 | $2,920 | $11,710 |
| 2016 | $1,356 | $14,230 | $2,840 | $11,390 |
| 2015 | $1,210 | $12,130 | $2,420 | $9,710 |
Agents Affiliated with this Home
-
J
Seller's Agent in 2018
Jenifer Rose
eXp Realty
-
L
Buyer's Agent in 2018
Lori Arsenic
eXp Realty
-
Jake Wright

Seller's Agent in 2013
Jake Wright
RE/MAX
(623) 810-0770
1 in this area
226 Total Sales
-
Leif Swanson

Buyer's Agent in 2013
Leif Swanson
Realty One Group
(602) 686-3852
61 Total Sales
Map
Source: Arizona Regional Multiple Listing Service (ARMLS)
MLS Number: 4977342
APN: 206-19-141
- 4028 W Monona Dr
- 20670 N 41st Ave
- 3911 W Quail Ave
- 20644 N 41st Ave
- 3960 W Salter Dr
- 20630 N 39th Dr
- 3825 W Quail Ave
- 3819 W Lone Cactus Dr Unit 408
- 3733 W Ross Ave
- 3833 W Melinda Ln
- 20443 N 39th Dr
- 20435 N 39th Dr
- 20405 N 42nd Ave
- 3702 W Abraham Ln
- 20038 N 38th Ln
- 3529 W Lone Cactus Dr
- 3523 W Quail Ave
- 20021 N 38th Ln
- 21655 N 36th Ave Unit 120
- 21655 N 36th Ave Unit 134
