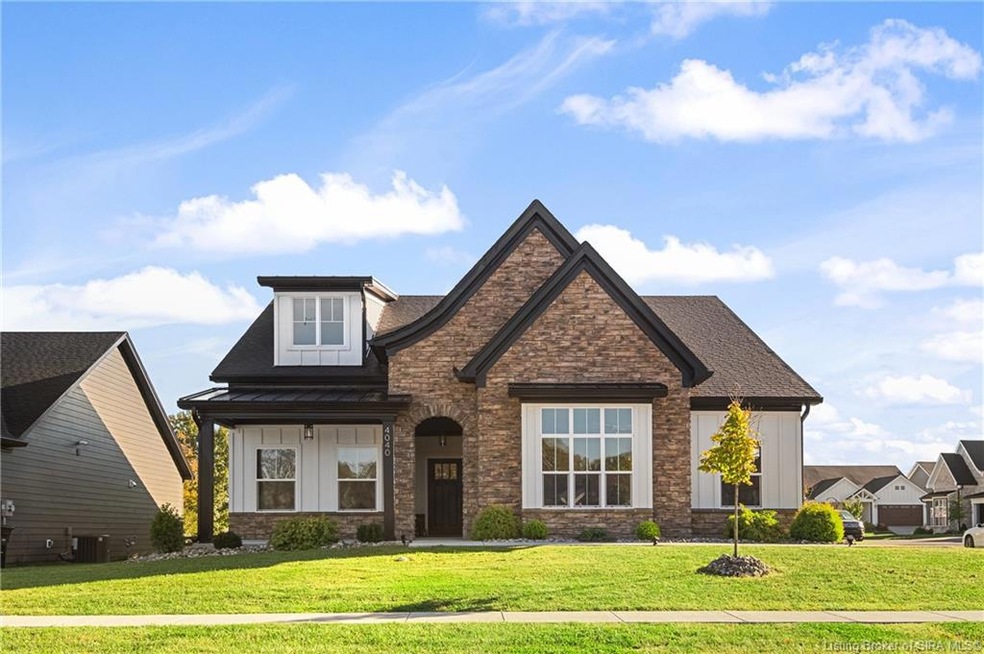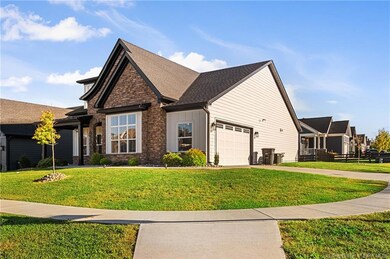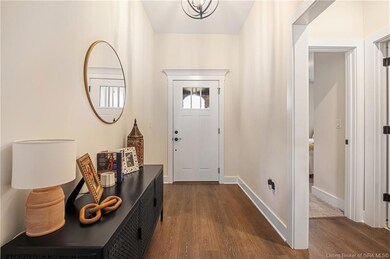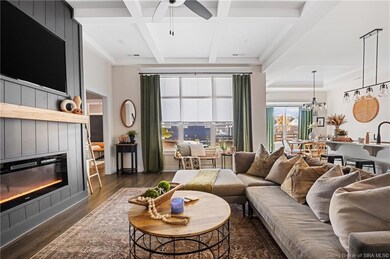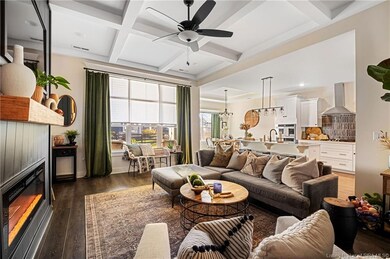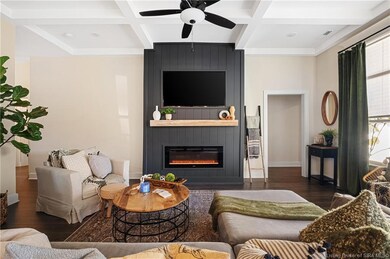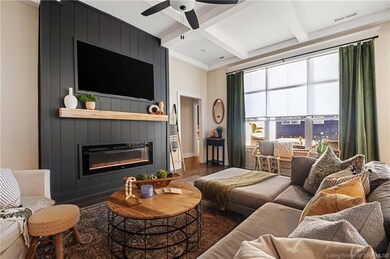
4040 Williams Crossing Way Sellersburg, IN 47172
Highlights
- Open Floorplan
- Corner Lot
- First Floor Utility Room
- Cathedral Ceiling
- Covered patio or porch
- Thermal Windows
About This Home
As of December 2024Welcome to the elegant neighborhood of Coopers Crossing, which boasts this beautifully modern 3-bedroom, 2-bathroom home designed for comfortable living. Your sizable corner lot with stunning exterior finishes only gets better as you step inside. You will quickly see the open-concept living room featuring tall tray ceilings, adding an airy and spacious feel to the home. The kitchen shines with granite countertops, stainless steel appliances, and a breakfast bar—perfect for your morning coffee routine or evening cocktail making. The primary suite is a private retreat with tall ceilings and a beautiful accent wall, also offering a spa-like bathroom and a sizable walk-in closet. Two additional bedrooms provide great versatility, perfect for guests, a home office, or a gym. They share a full bathroom with stunning tile work that adds a touch of elegance. Outside, enjoy your fully fenced yard or take the sidewalk to the walking path around your neighborhood lake. This home is perfectly located near the East End Bridge and booming Veterans Parkway. Don’t sit long on this one… reach out before you miss out!
Home Details
Home Type
- Single Family
Est. Annual Taxes
- $3,404
Year Built
- Built in 2022
Lot Details
- 9,104 Sq Ft Lot
- Landscaped
- Corner Lot
HOA Fees
- $29 Monthly HOA Fees
Parking
- 2 Car Attached Garage
- Garage Door Opener
- Driveway
Home Design
- Slab Foundation
- Frame Construction
- Wood Trim
- Stone Exterior Construction
- Hardboard
Interior Spaces
- 1,589 Sq Ft Home
- 1-Story Property
- Open Floorplan
- Cathedral Ceiling
- Ceiling Fan
- Electric Fireplace
- Thermal Windows
- Window Screens
- Family Room
- First Floor Utility Room
- Utility Room
Kitchen
- Eat-In Kitchen
- Breakfast Bar
- Self-Cleaning Oven
- Microwave
- Dishwasher
- Kitchen Island
- Disposal
Bedrooms and Bathrooms
- 3 Bedrooms
- Walk-In Closet
- 2 Full Bathrooms
- Garden Bath
Laundry
- Dryer
- Washer
Outdoor Features
- Covered patio or porch
Utilities
- Forced Air Heating and Cooling System
- The lake is a source of water for the property
- Electric Water Heater
- Cable TV Available
Listing and Financial Details
- Assessor Parcel Number 19002420011
Similar Homes in Sellersburg, IN
Home Values in the Area
Average Home Value in this Area
Property History
| Date | Event | Price | Change | Sq Ft Price |
|---|---|---|---|---|
| 12/20/2024 12/20/24 | Sold | $360,000 | -1.4% | $227 / Sq Ft |
| 11/03/2024 11/03/24 | Pending | -- | -- | -- |
| 10/04/2024 10/04/24 | For Sale | $365,000 | -- | $230 / Sq Ft |
Tax History Compared to Growth
Agents Affiliated with this Home
-
Chandler Dale
C
Seller's Agent in 2024
Chandler Dale
(812) 207-7830
11 in this area
72 Total Sales
Map
Source: Southern Indiana REALTORS® Association
MLS Number: 2024011273
- 4171 Laverne Way
- 4169 Laverne Way
- 4018 Williams Crossing Way
- 4135 Uhl Dr Unit 55
- 4218 Mary Emma Dr
- 4176 Heitz Ave
- 4033 Williams Crossing Way Unit 301
- 4243 Limestone Trace
- 3409 Stenger Ln
- 0 Coopers Ln
- 4692 Red Tail Ridge
- 3923 Wheat Ave
- 4648 Red Tail Ridge
- 4635 Red Tail Ridge
- 4653 Red Tail Ridge Unit Lot 238
- 4635 Red Tail Ridge Unit Lot 229
- 4651 Red Tail Ridge Unit Lot 237
- 6556 Abney Ct
- 6561 Abney Ct
- 3115 Wheatfield Blvd
