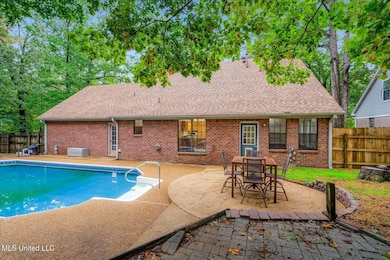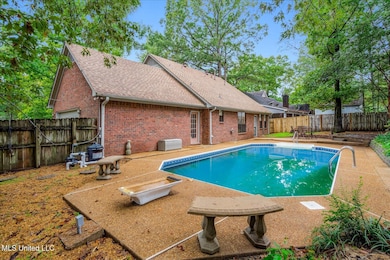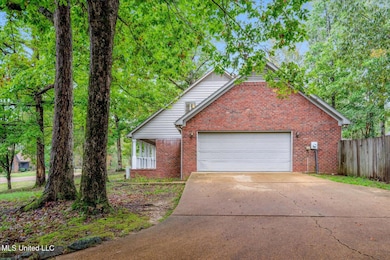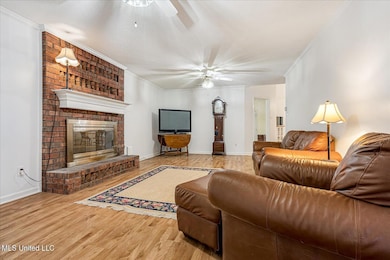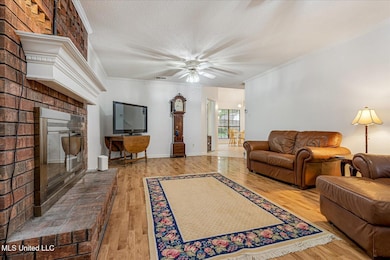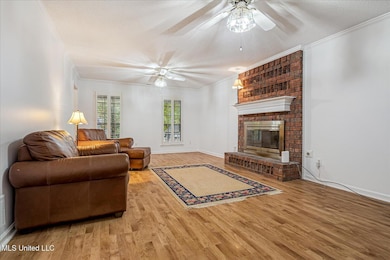4040 Windermere Rd N Nesbit, MS 38651
Pleasant Hill NeighborhoodEstimated payment $1,951/month
Highlights
- Private Pool
- Community Lake
- Wood Flooring
- Lewisburg Primary School Rated 10
- Clubhouse
- Fireplace
About This Home
Charming 3-Bedroom Home with Sparkling Inground Pool in Sought-After Bridgetown Subdivision. Step inside to an inviting Great Room with a cozy fireplace, perfect for relaxing or entertaining. The eat-in kitchen provides ample space for family meals, while the sunroom offers the perfect spot to enjoy your morning coffee or unwind with views of the backyard. Featuring a spacious primary suite on the main level, this home offers both comfort and convenience. Upstairs, you'll find two additional bedrooms and a full bath, offering plenty of space for family, guests, or a home office. A laundry room with washer and dryer included adds to the home's practical features. Enjoy the outdoors in your private backyard oasis, complete with a sparkling pool featuring a brand-new liner. Other updates include a new roof, giving you peace of mind for years to come. Located just steps from Sunset Lake, this home is part of a welcoming neighborhood perfect for leisurely walks and outdoor enjoyment. Two private lakes: Sunrise Lake and Sunset Lake, which the community association maintains. Swimming beach on Sunset Lake adjacent to the community Center. Boat ramps for the lakes, with motorboats allowed (10 HP or less) on both lakes. Fishing in the lakes (stocked yearly). Community Center located at 2645 Itasca Drive, Nesbit, MS 38651; available for rental (for residents) for events. Parks/playground(s) and walking trails. Multiple boat launches. Community events (parades, gatherings) and active community association.
Home Details
Home Type
- Single Family
Est. Annual Taxes
- $1,276
Year Built
- Built in 1992
Lot Details
- 0.34 Acre Lot
- Fenced
- Few Trees
HOA Fees
- $25 Monthly HOA Fees
Parking
- 2 Car Attached Garage
Home Design
- Asphalt Shingled Roof
Interior Spaces
- 2,060 Sq Ft Home
- 2-Story Property
- Fireplace
- Double Pane Windows
- Shutters
- Aluminum Window Frames
- Laundry Room
Flooring
- Wood
- Carpet
- Tile
Bedrooms and Bathrooms
- 3 Bedrooms
Outdoor Features
- Private Pool
- Patio
- Front Porch
Schools
- Lewisburg Elementary School
- Lewisburg Middle School
- Lewisburg High School
Utilities
- Cooling Available
- Heating Available
Listing and Financial Details
- Assessor Parcel Number 2076230200031600
Community Details
Overview
- Association fees include ground maintenance
- Bridgetown Subdivision
- Community Lake
Amenities
- Clubhouse
Map
Home Values in the Area
Average Home Value in this Area
Tax History
| Year | Tax Paid | Tax Assessment Tax Assessment Total Assessment is a certain percentage of the fair market value that is determined by local assessors to be the total taxable value of land and additions on the property. | Land | Improvement |
|---|---|---|---|---|
| 2025 | $1,571 | $22,679 | $2,000 | $20,679 |
| 2024 | $1,276 | $15,759 | $2,000 | $13,759 |
| 2023 | $1,276 | $15,759 | $0 | $0 |
| 2022 | $1,276 | $15,759 | $2,000 | $13,759 |
| 2021 | $1,276 | $15,759 | $2,000 | $13,759 |
| 2020 | $1,163 | $14,628 | $2,000 | $12,628 |
| 2019 | $1,163 | $14,628 | $2,000 | $12,628 |
| 2017 | $1,139 | $26,572 | $14,286 | $12,286 |
| 2016 | $1,139 | $14,286 | $2,000 | $12,286 |
| 2015 | $1,439 | $26,572 | $14,286 | $12,286 |
| 2014 | $1,139 | $14,286 | $0 | $0 |
| 2013 | $1,139 | $14,286 | $0 | $0 |
Property History
| Date | Event | Price | List to Sale | Price per Sq Ft |
|---|---|---|---|---|
| 10/29/2025 10/29/25 | For Sale | $350,000 | -- | $170 / Sq Ft |
Source: MLS United
MLS Number: 4130059
APN: 2076230200031600
- 2774 Itasca Dr
- 4020 Maryan Ct
- 4441 Big Horn Dr N
- 4292 Starlanding Rd E
- 4600 Huron Rd
- 3621 Hatton Dr
- 3622 Hatton Dr
- 3631 Kreunen St
- 2009 Plumas Dr
- 2956 Molly Cove
- 3617 Kreunen St
- 2945 Molly Cove
- 2955 Molly Cove
- 2952 Eden Ln
- 2984 Eden Ln
- 3491 Hatton Dr
- 3505 Kreunen St
- 4609 Big Horn Dr S
- 2210 Westwind Dr
- 4209 Brooke Dr
- 4000 Windermere Dr
- 2851 S Hartland Dr
- 2805 S Cherry Dr
- 3317 Champion Hills Dr
- 3376 Valley Crest Dr
- 4343 Shiney Point Cove
- 1632 Laughter Rd
- 4218 Markston Dr
- 4315 Markston Dr
- 3583 College Bluff
- 4428 Liverpool Ln
- 4491 Brighton Cir
- 3069 Roseleigh Dr
- 3045 Roseleigh Dr
- 3145 Amanda Belle
- 5774 Bedford Loop E
- 5810 Bedford Loop E
- 5680 Carter Dr
- 5634 Broadway Dr W
- 2605 Hunters Pointe Dr

