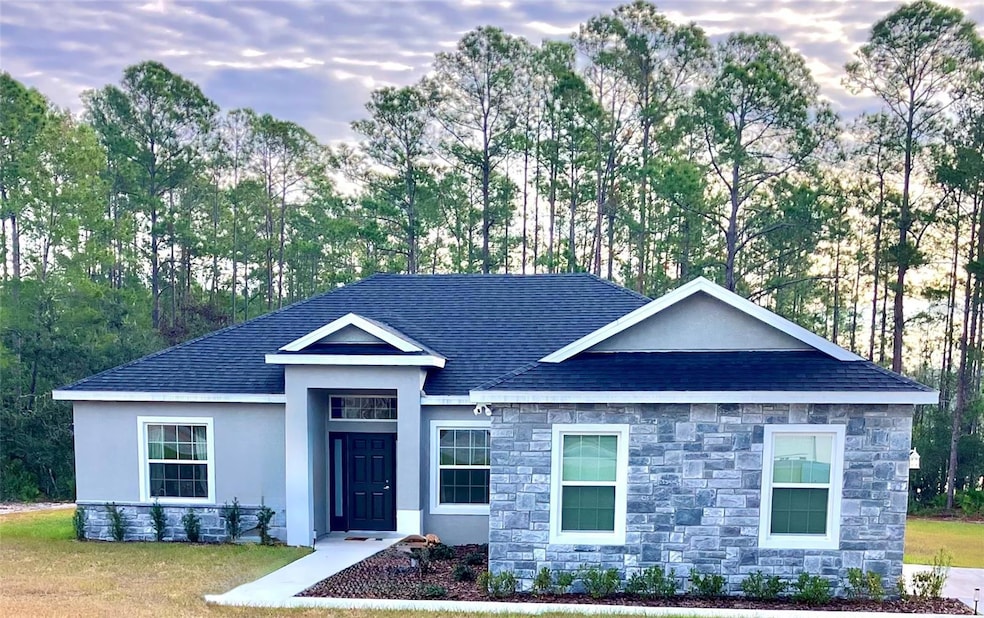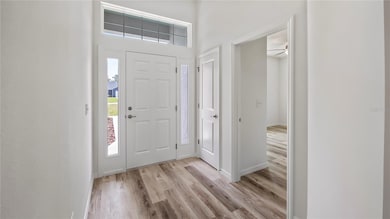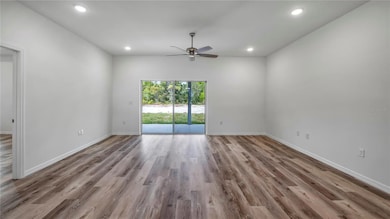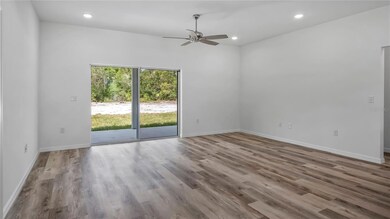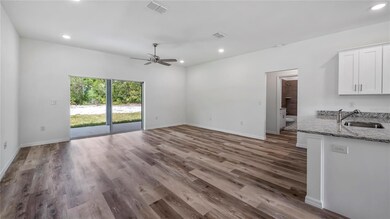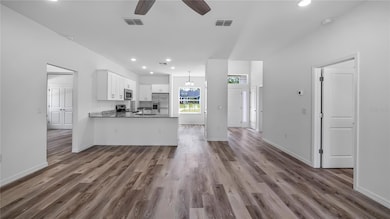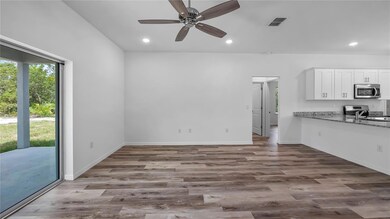
40407 W 8th Ave Umatilla, FL 32784
Estimated payment $1,804/month
Highlights
- Under Construction
- End Unit
- No HOA
- Open Floorplan
- Great Room
- Walk-In Pantry
About This Home
Under Construction. New Construction. 4/2 Home. This new construction home offers neutral tone finishes. The luxury vinyl plank flooring throughout the home will provide the perfect backdrop for any Buyer's design style. The great room is open to the kitchen, providing a very spacious and airy feel. The kitchen boasts granite countertops, white shaker style cabinets, a breakfast bar, eat in dinette area & a stainless-steel appliance package. The primary bedroom is generously sized, featuring a walk-in closet and ensuite bathroom with beautiful tile work in the walk-in shower. The 4th bedroom is perfectly situated to serve as a home office/flex space or the 4th bedroom. Enjoy quiet time, or fun gatherings, on the covered rear porch. The exterior ledge stone gives this home wonderful curb appeal. Floor plan and site plan available for viewing. A must-see home!!!
***PLEASE NOTE that photos in listing are renderings and not site specific. Exterior / Interior colors, exterior stone color, type & placement may not represent what is actually on site.***
Listing Agent
CAN REALTY, LLC Brokerage Phone: 352-348-6955 License #3537093 Listed on: 11/18/2025
Home Details
Home Type
- Single Family
Est. Annual Taxes
- $325
Year Built
- Built in 2025 | Under Construction
Lot Details
- 0.29 Acre Lot
- Lot Dimensions are 111.5 x 114.9
- East Facing Home
- Level Lot
Parking
- 2 Car Attached Garage
Home Design
- Slab Foundation
- Shingle Roof
- Block Exterior
- Stone Siding
- Stucco
Interior Spaces
- 1,644 Sq Ft Home
- Open Floorplan
- Ceiling Fan
- Sliding Doors
- Great Room
- Luxury Vinyl Tile Flooring
- Laundry Room
Kitchen
- Eat-In Kitchen
- Breakfast Bar
- Walk-In Pantry
- Range
- Microwave
- Dishwasher
- Disposal
Bedrooms and Bathrooms
- 4 Bedrooms
- Split Bedroom Floorplan
- En-Suite Bathroom
- Walk-In Closet
- 2 Full Bathrooms
Utilities
- Central Air
- Heat Pump System
- 1 Water Well
- 1 Septic Tank
- Aerobic Septic System
Community Details
- No Home Owners Association
- Built by Gavkee Contracting Services, Inc.
- East Umatilla Subdivision
Listing and Financial Details
- Home warranty included in the sale of the property
- Visit Down Payment Resource Website
- Tax Lot 19
- Assessor Parcel Number 08-18-27-0100-091-01900
Map
Home Values in the Area
Average Home Value in this Area
Property History
| Date | Event | Price | List to Sale | Price per Sq Ft |
|---|---|---|---|---|
| 01/28/2026 01/28/26 | Price Changed | $344,900 | -1.4% | $210 / Sq Ft |
| 01/05/2026 01/05/26 | Price Changed | $349,900 | -2.8% | $213 / Sq Ft |
| 11/18/2025 11/18/25 | For Sale | $359,900 | -- | $219 / Sq Ft |
About the Listing Agent

As a Realtor with Can Realty, Melissa is committed to selling your home and providing fantastic service.
Melissa's Other Listings
Source: Stellar MLS
MLS Number: G5104624
- 40411 W 8th Ave
- 40415 W 8th Ave
- 40325 W 7th Ave
- 40043 W 8th Ave
- 40522 W 5th Ave
- 40390 W 1st Ave
- 833 Cr 450
- 0 Charles Osborne Rd Unit MFRO6178840
- 40907 W 3rd Ave
- LOT 8 E Collins St
- 40544 E 7th Ave
- TBD Lake Burns Rd
- 39730 E Cemetery Rd
- 0 Rose St Unit MFRG5107683
- 285 E Lake St
- 398 Rose St
- 159 Palm Ct
- 212 Cassady St
- 81 Twin Lake Cir
- 290 N Trowell Ave
- 250 E Collins St
- 41515 Silver Dr
- 348 S Central Ave Unit L
- 2341 Suanne Ave
- 1651 N County Road 19a
- 1715 Lakewood Ave
- 612 Kensington St
- 374 Willow Song Ct
- 317 E Blue Water Edge Dr
- 195 Mae St Unit A
- 1110 Bates Ave Unit 102
- 900 N Bay St Unit 12
- 14309 Golden View Dr
- 1147 E McDonald Ave Unit 201
- 222 Danvers St
- 220 Danvers St
- 1482 E McDonald Ave
- 935 E McDonald Ave
- 2709 Grand Island Shores Rd Unit 2709
- 345 N Dewey St
Ask me questions while you tour the home.
