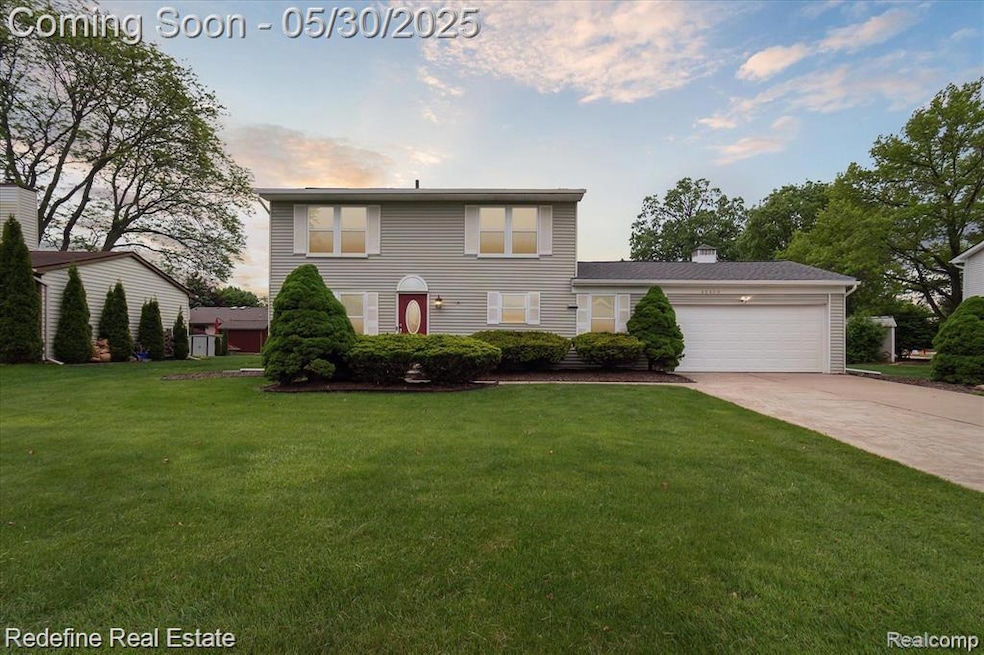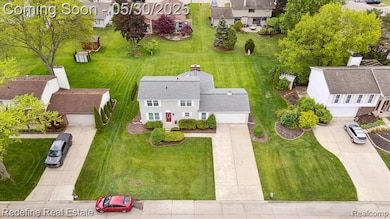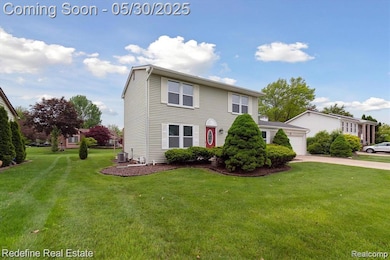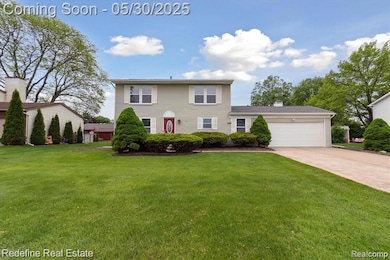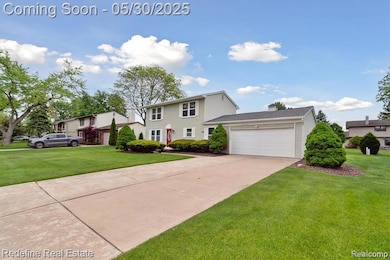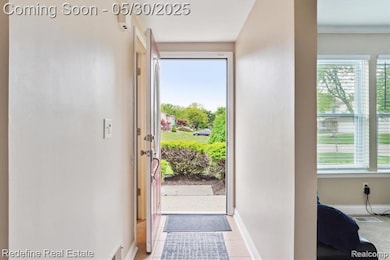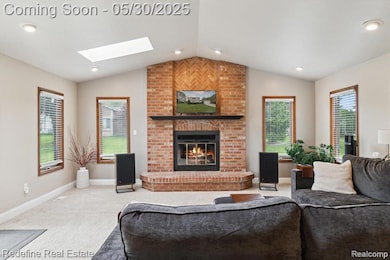
$360,000
- 3 Beds
- 1.5 Baths
- 1,912 Sq Ft
- 130 N Haven St
- Novi, MI
Peaceful, quiet neighborhood. Located in the desirable Walled Lake school district! This well-kept home features a grand staircase leading to a light, bright open floor plan. The master bedroom offers a walk-in closet and a door wall that opens to the large deck. The 35x12 deck overlooks lush woods and the lake. The great room has cathedral ceilings and a natural fireplace. The finished lower
Teresa Beaumont EXP Realty Main
