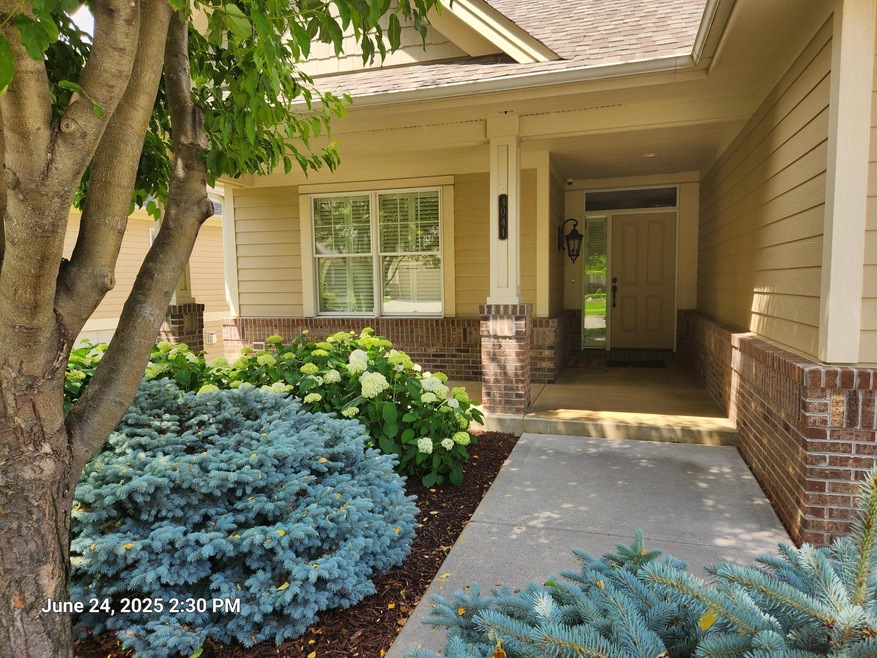
4041 Berkshire Rd SW Rochester, MN 55902
Highlights
- Home fronts a pond
- Family Room with Fireplace
- Porch
- Mayo Senior High School Rated A-
- Walk-In Pantry
- 4-minute walk to Meadow Lakes Park
About This Home
As of August 2025Experience the perfect blend of luxury, privacy, and convenience in this exceptional townhome. Enjoy all the benefits of association living with the feel of a private single-family home. Thoughtfully designed with high-end finishes throughout, this home features elegant crown molding, custom cabinetry, and tailored towel and grab bars in every bathroom. All closets are outfitted with premium custom shelving for maximum organization and style.
The spacious 3-car heated garage offers comfort and practicality year-round, and a built-in security system provides added peace of mind.
Unwind in the inviting screened-in porch or step out to the covered patio off the family room—complete with a gas line for your grill—and enjoy serene views of the pond just beyond the backyard.
A generously sized lower-level storeroom, currently used as a home gym, offers flexible space to fit your needs in this beautifully finished home.
Townhouse Details
Home Type
- Townhome
Est. Annual Taxes
- $9,240
Year Built
- Built in 2012
Lot Details
- Lot Dimensions are 91x136x76x124
- Home fronts a pond
HOA Fees
- $150 Monthly HOA Fees
Parking
- 3 Car Attached Garage
- Heated Garage
- Insulated Garage
- Garage Door Opener
Interior Spaces
- 1-Story Property
- Family Room with Fireplace
- 2 Fireplaces
- Living Room with Fireplace
- Utility Room
- Utility Room Floor Drain
Kitchen
- Walk-In Pantry
- Built-In Oven
- Cooktop
- Microwave
- Disposal
Bedrooms and Bathrooms
- 4 Bedrooms
Laundry
- Dryer
- Washer
Finished Basement
- Walk-Out Basement
- Basement Fills Entire Space Under The House
- Sump Pump
- Drain
- Basement Storage
Eco-Friendly Details
- Electronic Air Cleaner
- Air Exchanger
Outdoor Features
- Patio
- Porch
Schools
- Harriet Bishop Elementary School
- Willow Creek Middle School
- Mayo High School
Utilities
- Forced Air Heating and Cooling System
- Humidifier
- Water Filtration System
- Cable TV Available
Community Details
- Association fees include lawn care, trash, snow removal
- Meadow Lakes Villas Homeowners Association, Phone Number (651) 402-2480
- Meadow Lakes Villas Subdivision
Listing and Financial Details
- Assessor Parcel Number 640513074988
Ownership History
Purchase Details
Purchase Details
Purchase Details
Similar Homes in Rochester, MN
Home Values in the Area
Average Home Value in this Area
Purchase History
| Date | Type | Sale Price | Title Company |
|---|---|---|---|
| Warranty Deed | -- | None Available | |
| Warranty Deed | $530,000 | Rochester Title | |
| Quit Claim Deed | -- | None Available |
Property History
| Date | Event | Price | Change | Sq Ft Price |
|---|---|---|---|---|
| 08/14/2025 08/14/25 | Sold | $835,000 | 0.0% | $277 / Sq Ft |
| 07/02/2025 07/02/25 | Pending | -- | -- | -- |
| 06/26/2025 06/26/25 | For Sale | $835,000 | +57.5% | $277 / Sq Ft |
| 07/01/2013 07/01/13 | Sold | $530,000 | 0.0% | $176 / Sq Ft |
| 06/05/2013 06/05/13 | Pending | -- | -- | -- |
| 06/05/2013 06/05/13 | For Sale | $530,000 | -- | $176 / Sq Ft |
Tax History Compared to Growth
Tax History
| Year | Tax Paid | Tax Assessment Tax Assessment Total Assessment is a certain percentage of the fair market value that is determined by local assessors to be the total taxable value of land and additions on the property. | Land | Improvement |
|---|---|---|---|---|
| 2024 | $8,302 | $629,900 | $95,000 | $534,900 |
| 2023 | $8,302 | $631,100 | $95,000 | $536,100 |
| 2022 | $7,398 | $579,200 | $95,000 | $484,200 |
| 2021 | $7,388 | $531,100 | $95,000 | $436,100 |
| 2020 | $7,488 | $529,900 | $95,000 | $434,900 |
| 2019 | $7,156 | $517,700 | $95,000 | $422,700 |
| 2018 | $7,229 | $500,600 | $95,000 | $405,600 |
| 2017 | $7,304 | $497,500 | $95,000 | $402,500 |
| 2016 | $7,424 | $500,600 | $85,000 | $415,600 |
| 2015 | $6,814 | $497,600 | $85,000 | $412,600 |
| 2014 | $1,462 | $485,300 | $85,000 | $400,300 |
| 2012 | -- | $85,000 | $85,000 | $0 |
Agents Affiliated with this Home
-

Seller's Agent in 2025
Jim Clark
Keller Williams Premier Realty
(507) 259-2283
31 Total Sales
-

Seller Co-Listing Agent in 2025
Laurie Mangen
Keller Williams Premier Realty
(507) 254-9551
102 Total Sales
-
J
Buyer's Agent in 2025
James Miller
Edina Realty, Inc.
(507) 259-6633
32 Total Sales
Map
Source: NorthstarMLS
MLS Number: 6743454
APN: 64.05.13.074988
- 4403 Manor View Dr NW
- 4526 Prairie View Place NW
- 4540 Prairie View Place NW
- 3217 Fox Hollow Ct SW
- 3942 Autumn Lake Ct SW
- 4921 8th St SW
- 822 Fox Pointe Ln SW
- 4822 3rd St NW
- 1246 Meadowlark Ct SW
- 5192 8th St SW
- 4919 3rd St NW
- 4017 5th St NW
- 5240 8th St SW
- 3415 Lake St NW
- 5215 8th St SW
- 5249 8th St SW
- 4992 4th St NW
- 956 Hunters Point Ln SW
- 3578 6th St NW
- 604 36th Ave NW
