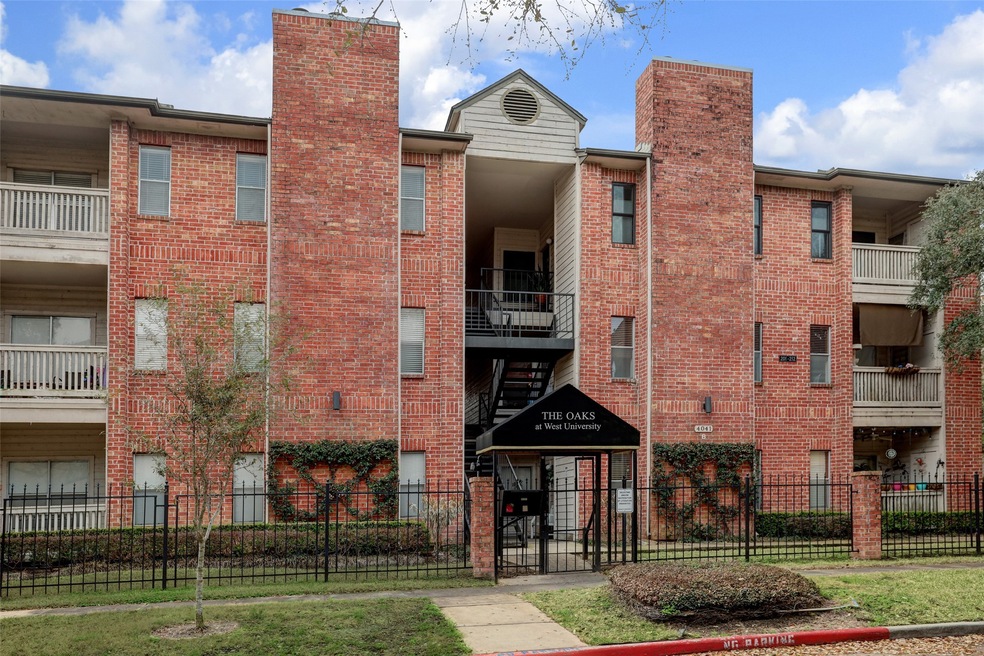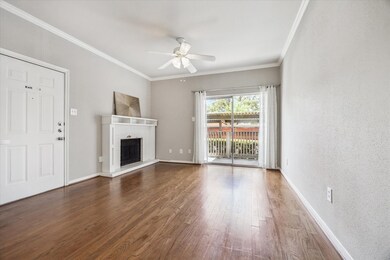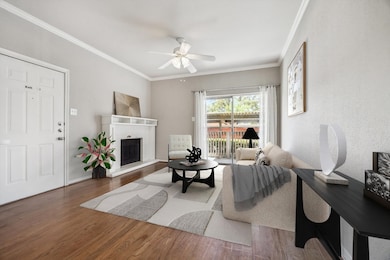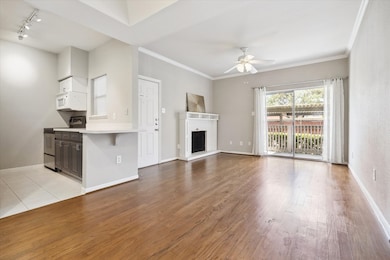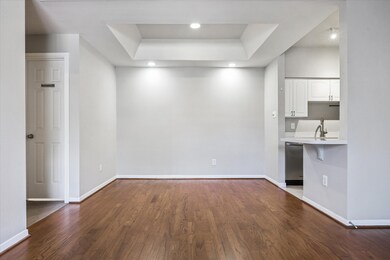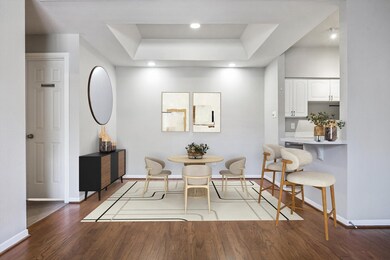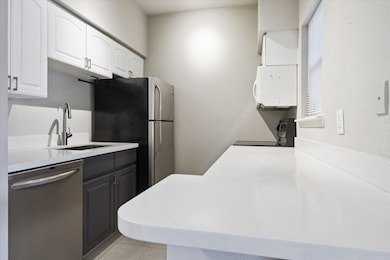4041 Drake St Unit 113 Houston, TX 77005
Estimated payment $1,417/month
Total Views
5,672
1
Bed
1
Bath
570
Sq Ft
$281
Price per Sq Ft
Highlights
- 56,121 Sq Ft lot
- Traditional Architecture
- Security Gate
- West University Elementary School Rated A-
- Community Pool
- Central Heating and Cooling System
About This Home
Prime Location, fully remodeled unit in the heart of West University! Centrally located near shopping and restaurants. Minutes from downtown, the Galleria, Highland Village, the River Oaks District, Museums, the Texas Medical Center, and Rice University. Convenient first floor location with open layout. This property has it all. Gated access, covered assigned parking, area pool with hot tub, BBQ picnic space and outdoor grill, fitness room and much more. Truly immaculate and ready to move in!
Property Details
Home Type
- Condominium
Est. Annual Taxes
- $2,691
Year Built
- Built in 1984
HOA Fees
- $351 Monthly HOA Fees
Home Design
- Traditional Architecture
- Brick Exterior Construction
- Slab Foundation
- Composition Roof
- Wood Siding
- Cement Siding
Interior Spaces
- 570 Sq Ft Home
- 1-Story Property
- Security Gate
Kitchen
- Microwave
- Dishwasher
- Disposal
Bedrooms and Bathrooms
- 1 Bedroom
- 1 Full Bathroom
Laundry
- Dryer
- Washer
Parking
- Additional Parking
- Assigned Parking
Schools
- West University Elementary School
- Pershing Middle School
- Lamar High School
Utilities
- Central Heating and Cooling System
- Heating System Uses Gas
Community Details
Overview
- Association fees include common areas, trash
- Rise Association Management Group Association
- Oaks/West University Subdivision
Recreation
- Community Pool
Map
Create a Home Valuation Report for This Property
The Home Valuation Report is an in-depth analysis detailing your home's value as well as a comparison with similar homes in the area
Home Values in the Area
Average Home Value in this Area
Tax History
| Year | Tax Paid | Tax Assessment Tax Assessment Total Assessment is a certain percentage of the fair market value that is determined by local assessors to be the total taxable value of land and additions on the property. | Land | Improvement |
|---|---|---|---|---|
| 2025 | $2,691 | $128,621 | $24,438 | $104,183 |
| 2024 | $2,691 | $128,621 | $24,438 | $104,183 |
| 2023 | $2,691 | $133,911 | $25,443 | $108,468 |
| 2022 | $2,818 | $127,972 | $24,315 | $103,657 |
| 2021 | $2,921 | $125,318 | $23,810 | $101,508 |
| 2020 | $3,108 | $128,340 | $24,385 | $103,955 |
| 2019 | $3,393 | $134,070 | $25,473 | $108,597 |
| 2018 | $3,507 | $138,599 | $26,334 | $112,265 |
| 2017 | $3,505 | $138,599 | $26,334 | $112,265 |
| 2016 | $3,424 | $135,412 | $25,728 | $109,684 |
| 2015 | $2,339 | $135,412 | $25,728 | $109,684 |
| 2014 | $2,339 | $91,000 | $17,290 | $73,710 |
Source: Public Records
Property History
| Date | Event | Price | List to Sale | Price per Sq Ft |
|---|---|---|---|---|
| 10/15/2025 10/15/25 | Price Changed | $160,000 | -8.6% | $281 / Sq Ft |
| 08/08/2025 08/08/25 | For Sale | $175,000 | -- | $307 / Sq Ft |
Source: Houston Association of REALTORS®
Purchase History
| Date | Type | Sale Price | Title Company |
|---|---|---|---|
| Warranty Deed | -- | None Available | |
| Warranty Deed | -- | Landamerica |
Source: Public Records
Mortgage History
| Date | Status | Loan Amount | Loan Type |
|---|---|---|---|
| Open | $72,800 | New Conventional |
Source: Public Records
Source: Houston Association of REALTORS®
MLS Number: 313983
APN: 1240540000013
Nearby Homes
- 4041 Drake St Unit 114
- 4041 Drake St Unit 118
- 4041 Drake St Unit 203
- 5210 Weslayan St Unit 303
- 5210 Weslayan St Unit 207
- 5200 Weslayan St Unit 101
- 4000 Purdue St Unit 118
- 4106 Childress St
- 4215 Law
- 4220 Law
- 4004 Childress St
- 4215 Childress St
- 4107 Sunset Blvd
- 3818 Drake St
- 4303 Childress St
- 4311 Childress St
- 4256 Childress St
- 3807 Westerman St
- 4260 Dartmouth Ave
- 4127 Emory Ave
- 5102 Academy St Unit 15
- 5200 Weslayan St Unit 311
- 5200 Weslayan St Unit 101
- 4111 Law
- 4041 Law St Unit 404
- 4000 Purdue St Unit 159
- 4000 Purdue St Unit 161
- 3930 Drake St
- 3911 Law Unit B
- 3914 Childress St
- 4303 Childress St
- 4311 Childress St
- 3810 Law St
- 4100 Southwest Fwy
- 4114 Norfolk St
- 3726 Las Palmas St
- 4002 Portsmouth Ave
- 5808 Community Dr
- 15 Greenway Plaza Unit 19F
- 14 Greenway Plaza Unit 23M
