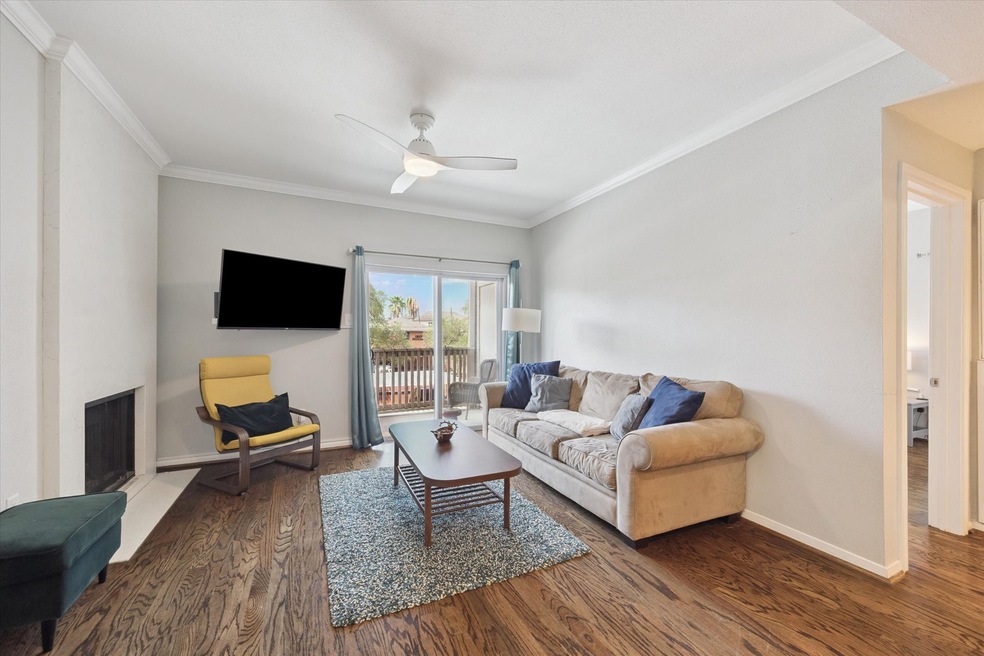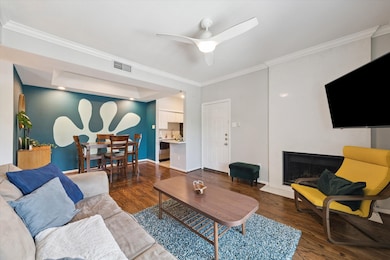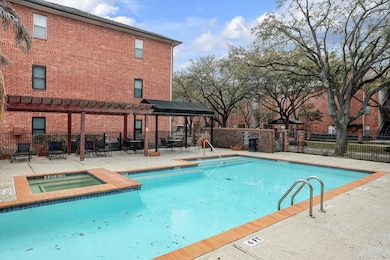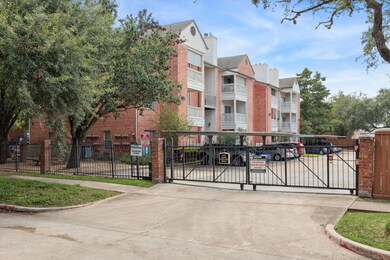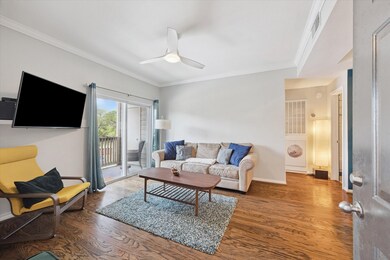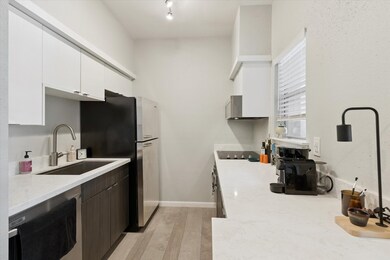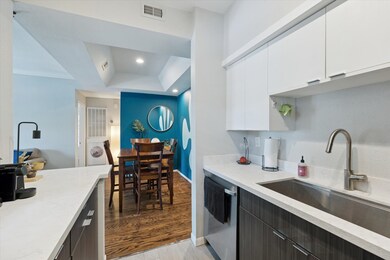4041 Drake St Unit 114 Houston, TX 77005
Estimated payment $1,444/month
Highlights
- In Ground Pool
- Gated Community
- Views to the North
- West University Elementary School Rated A-
- 56,121 Sq Ft lot
- Traditional Architecture
About This Home
Beautifully maintained and Completely Renovated unit in the heart of West University. Enjoy an unbeatable location just minutes from The Galleria, Rice University, the Medical Center, Popular Restaurants, Coffee Shops, Museums, and Everyday Conveniences. Step inside and you'll immediately notice the Open Layout- highlighted by gleaming hardwood floors, a sleek quartz-finished fireplace, and a contemporary kitchen featuring Italian cabinetry, quartz countertops, and stainless steel appliances. The spacious primary suite includes a large Walk-In closet with built-in space for a stackable washer and dryer. Thoughtful upgrades ensure peace of mind: Water Heater (2022), A/C Unit (2023), high-end appliances, Italian cabinets, stylish fixtures, quartz surfaces in both the kitchen and bath, and ceiling fans—all added in 2022. Move-In ready and brimming with modern finishes, this condo is the perfect place to call home!
Property Details
Home Type
- Condominium
Est. Annual Taxes
- $2,971
Year Built
- Built in 1984
HOA Fees
- $351 Monthly HOA Fees
Home Design
- Traditional Architecture
- Brick Exterior Construction
- Slab Foundation
- Composition Roof
- Wood Siding
Interior Spaces
- 570 Sq Ft Home
- 1-Story Property
- Crown Molding
- Wood Burning Fireplace
- Views to the North
- Security Gate
Kitchen
- Convection Oven
- Electric Range
- Microwave
- Dishwasher
- Quartz Countertops
- Trash Compactor
- Disposal
Flooring
- Wood
- Vinyl Plank
- Vinyl
Bedrooms and Bathrooms
- 1 Bedroom
- 1 Full Bathroom
Laundry
- Laundry in Utility Room
- Stacked Washer and Dryer
Parking
- 1 Carport Space
- Assigned Parking
Outdoor Features
- In Ground Pool
- Balcony
Schools
- West University Elementary School
- Pershing Middle School
- Lamar High School
Additional Features
- West Facing Home
- Central Heating and Cooling System
Community Details
Overview
- Association fees include common areas, ground maintenance, maintenance structure, recreation facilities, sewer, trash, water
- Rise Association
- Oaks At West University Subdivision
Amenities
- Picnic Area
Recreation
- Community Pool
Security
- Gated Community
- Fire and Smoke Detector
Map
Home Values in the Area
Average Home Value in this Area
Tax History
| Year | Tax Paid | Tax Assessment Tax Assessment Total Assessment is a certain percentage of the fair market value that is determined by local assessors to be the total taxable value of land and additions on the property. | Land | Improvement |
|---|---|---|---|---|
| 2025 | $1,513 | $142,000 | $26,980 | $115,020 |
| 2024 | $1,513 | $142,000 | $29,326 | $112,674 |
| 2023 | $1,513 | $160,255 | $30,448 | $129,807 |
| 2022 | $2,818 | $127,972 | $24,315 | $103,657 |
| 2021 | $2,921 | $125,318 | $23,810 | $101,508 |
| 2020 | $3,108 | $128,340 | $24,385 | $103,955 |
| 2019 | $3,393 | $134,070 | $25,473 | $108,597 |
| 2018 | $3,507 | $138,599 | $26,334 | $112,265 |
| 2017 | $3,505 | $138,599 | $26,334 | $112,265 |
| 2016 | $3,424 | $135,412 | $25,728 | $109,684 |
| 2015 | $2,982 | $135,412 | $25,728 | $109,684 |
| 2014 | $2,982 | $115,998 | $22,040 | $93,958 |
Property History
| Date | Event | Price | List to Sale | Price per Sq Ft | Prior Sale |
|---|---|---|---|---|---|
| 10/19/2025 10/19/25 | Price Changed | $160,000 | -5.9% | $281 / Sq Ft | |
| 09/17/2025 09/17/25 | For Sale | $170,000 | +3.0% | $298 / Sq Ft | |
| 04/01/2022 04/01/22 | Sold | -- | -- | -- | View Prior Sale |
| 03/24/2022 03/24/22 | Pending | -- | -- | -- | |
| 03/17/2022 03/17/22 | For Sale | $165,000 | -- | $289 / Sq Ft |
Purchase History
| Date | Type | Sale Price | Title Company |
|---|---|---|---|
| Vendors Lien | -- | Old Republic National Title | |
| Vendors Lien | -- | Houston Title |
Mortgage History
| Date | Status | Loan Amount | Loan Type |
|---|---|---|---|
| Open | $87,000 | Adjustable Rate Mortgage/ARM | |
| Previous Owner | $104,262 | Purchase Money Mortgage |
Source: Houston Association of REALTORS®
MLS Number: 92771663
APN: 1240540000014
- 4041 Drake St Unit 103
- 4041 Drake St Unit 113
- 4041 Drake St Unit 118
- 4041 Drake St Unit 203
- 5210 Weslayan St Unit 303
- 5210 Weslayan St Unit 207
- 5200 Weslayan St Unit 101
- 4041 Law St Unit 401
- 4000 Purdue St Unit 118
- 4000 Purdue St Unit 157
- 4106 Childress St
- 4215 Law
- 4220 Law
- 4004 Childress St
- 4215 Childress St
- 4107 Sunset Blvd
- 3818 Drake St
- 4303 Childress St
- 4311 Childress St
- 4256 Childress St
- 4041 Drake St Unit 120
- 4041 Drake St Unit 113
- 5102 Academy St Unit 15
- 5200 Weslayan St Unit 101
- 4041 Law St Unit 404
- 4000 Purdue St Unit 159
- 4000 Purdue St Unit 161
- 3930 Drake St
- 4206 Law
- 3911 Law Unit B
- 3912 Childress St
- 3914 Childress St
- 4303 Childress St
- 4311 Childress St
- 3810 Law St
- 4100 Southwest Fwy
- 4114 Norfolk St
- 3726 Las Palmas St
- 4002 Portsmouth Ave
- 5808 Community Dr
