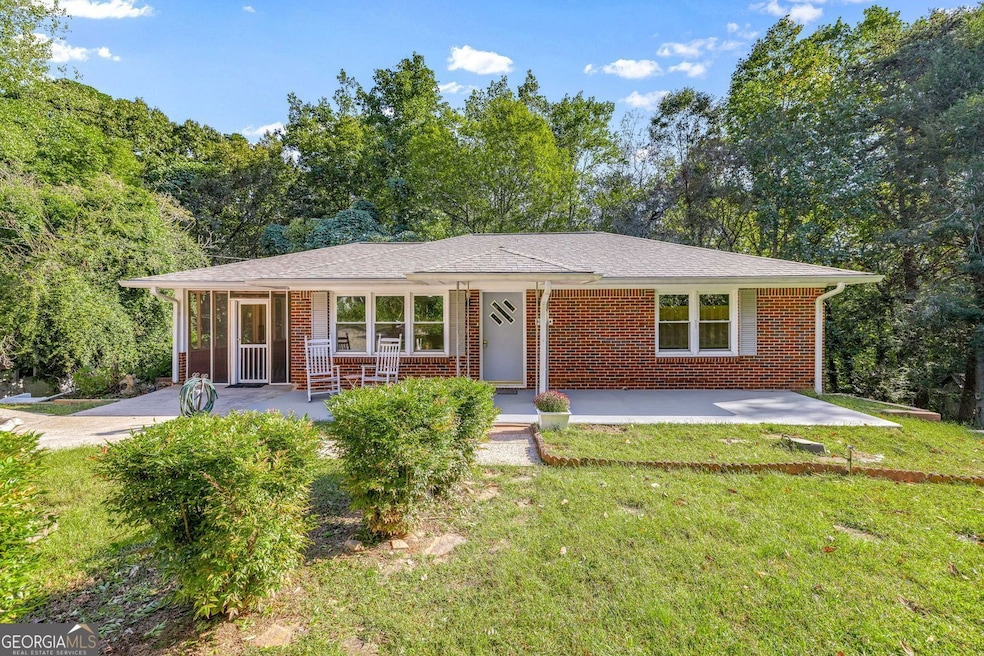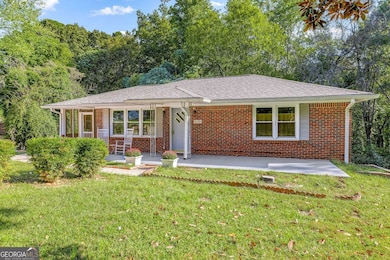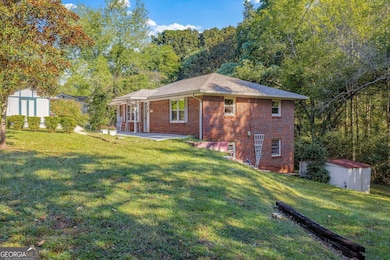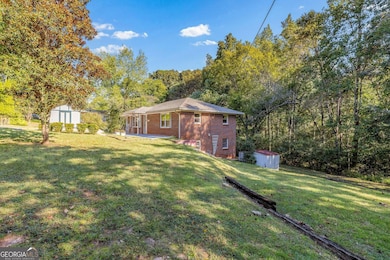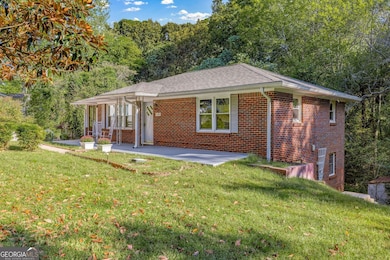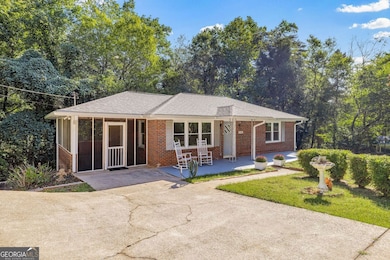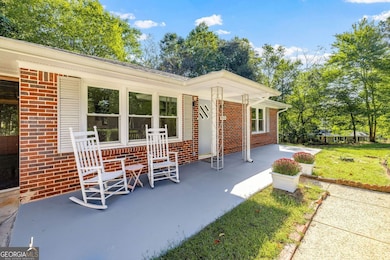4041 Fincher Dr Gainesville, GA 30504
3
Beds
2
Baths
1,800
Sq Ft
2.4
Acres
Highlights
- 100 Feet of Waterfront
- Second Kitchen
- Deck
- Cartersville Primary School Rated A-
- Community Lake
- Property borders a national or state park
About This Home
Adorable 4-sided brick ranch on 2.4 acres in a quiet Gainesville neighborhood. The large wooded lot offers potential for wildlife viewing and borders the Lake Lanier Corps of Engineers property. NO HOA. The home boasts newer HVAC, roof, windows, and water heater. The finished walk-out basement includes a full kitchen, living room, full bathroom, laundry room, and a room that can be used as a bedroom. Enjoy your coffee on the cute front patio, cozy screened-in sunroom, or large back deck. Two large sheds/workshops provide room for lawn equipment and tools. Great schools!
Home Details
Home Type
- Single Family
Est. Annual Taxes
- $2,085
Year Built
- Built in 1960 | Remodeled
Lot Details
- 2.4 Acre Lot
- 100 Feet of Waterfront
- Lake Front
- Property borders a national or state park
- Private Lot
- Wooded Lot
- Grass Covered Lot
Home Design
- Ranch Style House
- Block Foundation
- Composition Roof
- Four Sided Brick Exterior Elevation
Interior Spaces
- Ceiling Fan
- Double Pane Windows
- Combination Dining and Living Room
- Breakfast Room
- Screened Porch
- Carpet
- Pull Down Stairs to Attic
- Fire and Smoke Detector
- Laundry Room
Kitchen
- Second Kitchen
- Breakfast Bar
- Solid Surface Countertops
Bedrooms and Bathrooms
Finished Basement
- Basement Fills Entire Space Under The House
- Interior and Exterior Basement Entry
- Finished Basement Bathroom
- Laundry in Basement
- Natural lighting in basement
Parking
- 4 Parking Spaces
- Parking Pad
- Parking Accessed On Kitchen Level
Outdoor Features
- Deck
- Patio
- Outbuilding
Schools
- Chestatee Middle School
- Chestatee High School
Utilities
- Central Heating and Cooling System
- Window Unit Cooling System
- Heat Pump System
- Heating System Uses Natural Gas
- 220 Volts
- Electric Water Heater
- Septic Tank
- Phone Available
- Cable TV Available
Listing and Financial Details
- 24-Month Min and 12-Month Max Lease Term
- Tax Lot 8,9
Community Details
Overview
- No Home Owners Association
- R H Reed S/D Subdivision
- Community Lake
Pet Policy
- Call for details about the types of pets allowed
Map
Source: Georgia MLS
MLS Number: 10636279
APN: 08-00039-01-022
Nearby Homes
- 4075 Fincher Dr
- 4080 Ryckeley Dr
- 4058 Ryckeley Dr
- 4129 Greyfield Bluff Dr
- 4451 Flat Creek Dr
- 4469 Flat Creek Dr
- 4175 Cumberland Point Dr
- 4142 Greyfield Bluff Dr
- 4510 Browns Bridge Rd
- 4134 Heidi Ln
- 3680 Lamplighter Cove Rd
- 3629 Lantern Dr
- 3709 Maple Shade Dr SW
- 3671 Majestic Oak Dr SW
- 3925 Sweet Magnolia Dr
- 3766 Cresswind Pkwy SW
- 3656 Browns Bridge Rd
- 150 Orchard Brook Dr
- 3805 Hilldale Rd
- 3730 Old Flowery Bra Rd Unit H3
- 4713 Ridge Valley Dr
- 4713 Autumn Rose Trail
- 3619 Canyon Springs Dr
- 2920 Florence Dr
- 3705 Prospect Point Dr
- 4518 Hidden Creek Dr
- 4708 Fairfax Dr
- 4655 Fullerton Dr
- 4663 Fullerton Dr
- 4731 Sweet Water Dr
- 4945 Cottonwood Trail
- 4000 Mill Spring Cir SW
- 4000 Mill Spring Cir SW Unit 4811
- 4000 Mill Spring Cir SW Unit 4918
- 4000 Mill Spring Cir SW Unit 4433
- 1000 Forestview Dr Unit 3316.1411331
