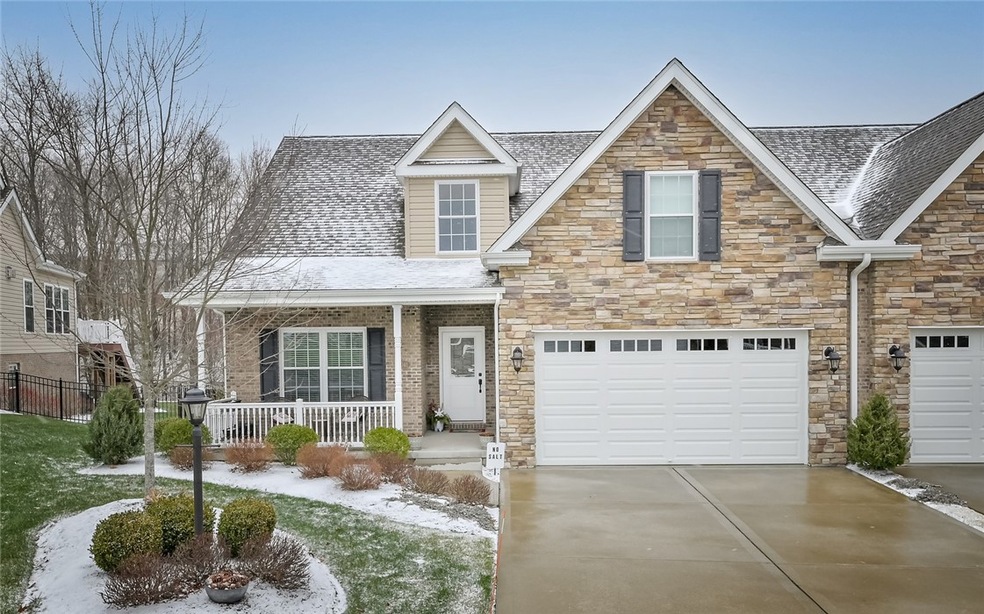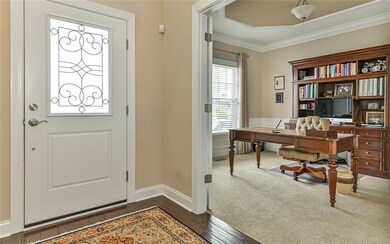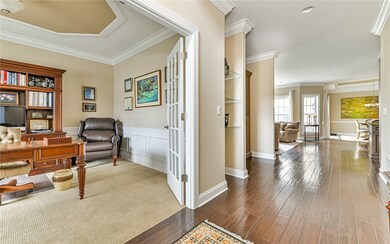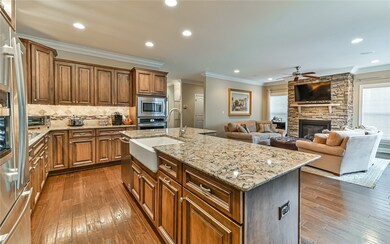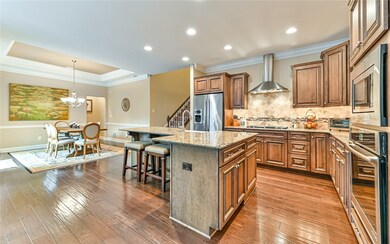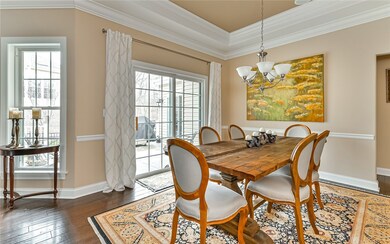
$560,000
- 3 Beds
- 2.5 Baths
- 2,424 Sq Ft
- 323 Osona Ln
- Mars, PA
323 Osona Ln: Premium End Unit in Venango Trails Where Luxury Meets Location Discover exceptional living in this stunning, meticulously upgraded end unit featuring a rare side yard and coveted 10-foot extension—offering significantly more space than comparable homes. This bright, private residence showcases soaring 10-foot ceilings, gleaming 4-inch hardwood floors, and an open floor plan designed
Trish Gesswein HOUWZER, INC.
