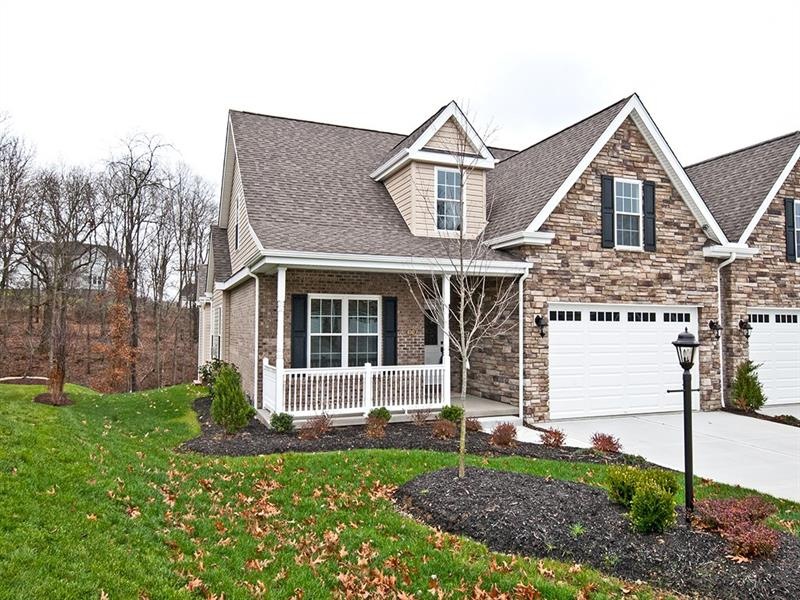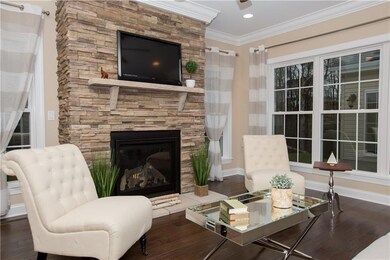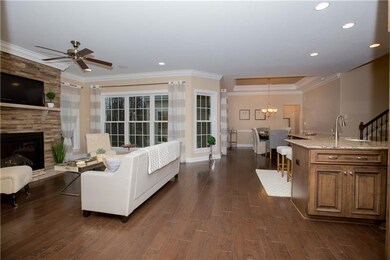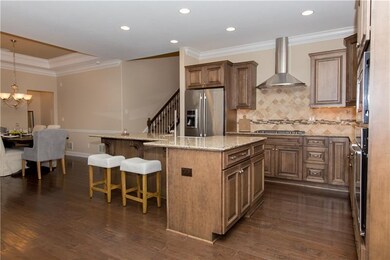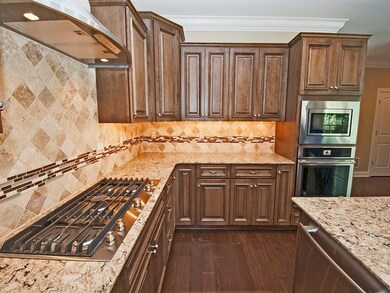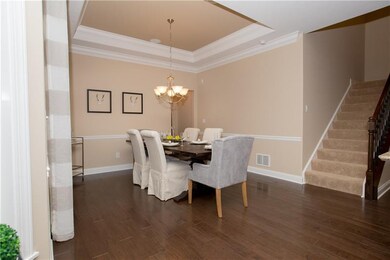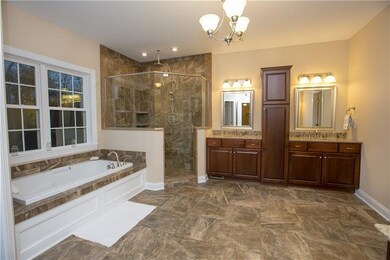Brand New, Stunning and Well Appointed Carriage Home, Move In Ready! This 3 Level Home offers almost 4,000 square feet of Finished Living Space. The Soaring 2 Story Entrance welcomes you to the Main Level, drenched in crown moldings and trey ceilings, featuring A Custom Gourmet Kitchen with SS Jennair Appliances & Large Island, Living Room with Gas FP, surrounded by Floor to Ceiling Stone, Dining Room with access to the paito, Luxury Master Suite with Sitting Room, Magnificent Bathroom, Huge Custom Closet, Den, Powder Room, Laundry Room & Access to a 3-Car Garage. Upstairs you will find a Living Room, Along with 2 Guest Rooms + Full Bath. The Large Game Room, situated on the Lower Level, offers a Wet Bar, Full Bath, And plenty of room to add a Home Theater. Premium Upgrades throughout the home. Backs to the Woods for Privacy. Enjoy the Lifestyle of Low Maintenance Living in this Sidewalk Community, Lined with Street Lights, Offering Paved Walking Trails, A Swimming Pool and Clubhouse.

