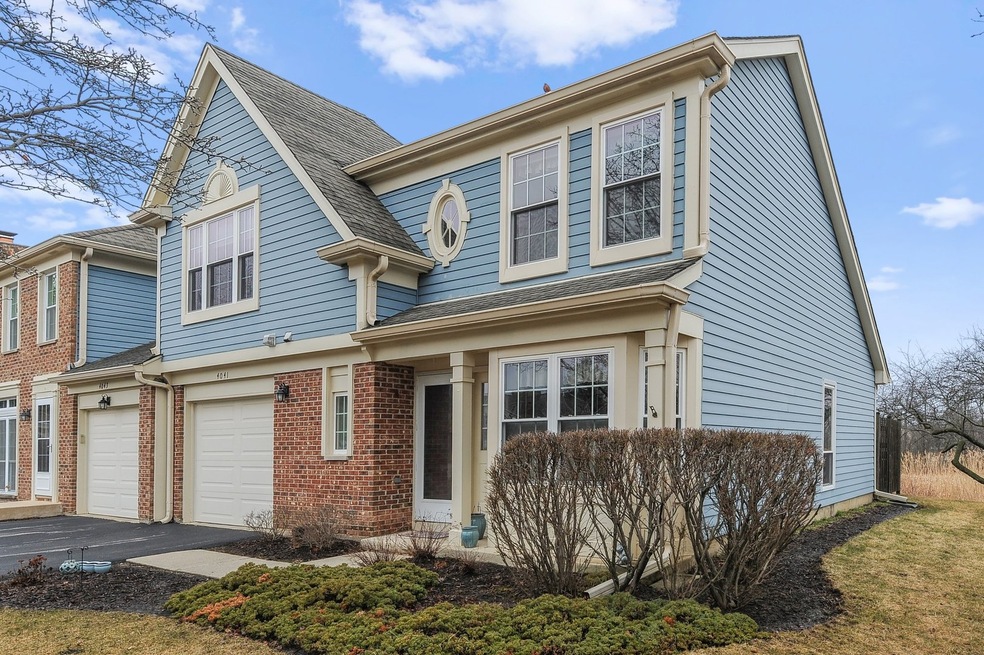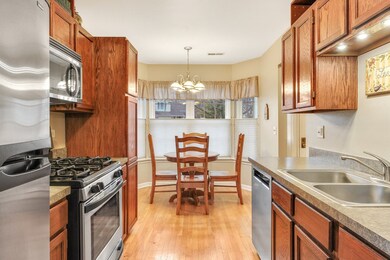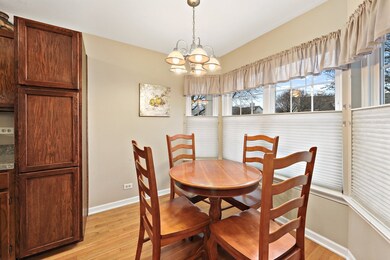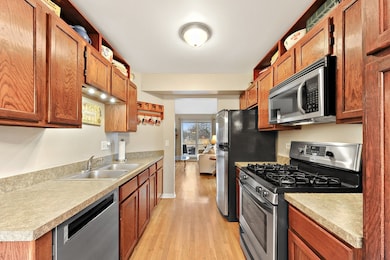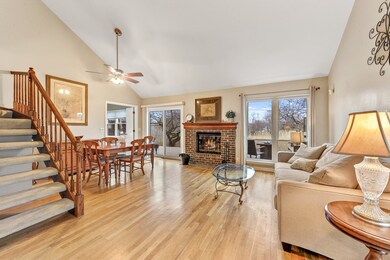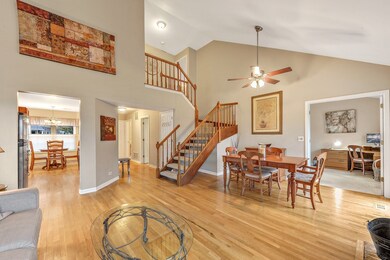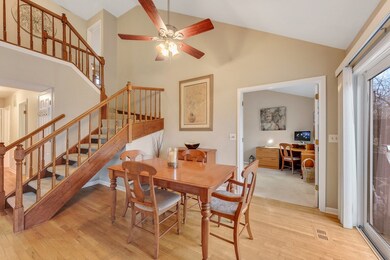
4041 N Newport Ln Unit 33 Arlington Heights, IL 60004
Estimated Value: $310,303 - $350,000
Highlights
- Landscaped Professionally
- Deck
- Vaulted Ceiling
- Buffalo Grove High School Rated A+
- Property is near a park
- Wood Flooring
About This Home
As of May 2020Location! Location! Location! This sunlit end unit has the best lot overlooking nature area. Relax on the huge deck and enjoy the peace and quiet. Home boasts of eat in kitchen, hardwood floors and soaring ceilings in Living Room, Dining Room and den/office on first floor. The master bedroom is very spacious, deep closets and jack and Jill bathroom connects to second bedroom.UNDER CONTRACT
Property Details
Home Type
- Condominium
Est. Annual Taxes
- $6,335
Year Built
- 1989
Lot Details
- End Unit
- East or West Exposure
- Landscaped Professionally
HOA Fees
- $279 per month
Parking
- Attached Garage
- Garage Transmitter
- Garage Door Opener
- Driveway
- Parking Included in Price
Home Design
- Brick Exterior Construction
- Slab Foundation
- Asphalt Shingled Roof
- Vinyl Siding
Interior Spaces
- Vaulted Ceiling
- Wood Burning Fireplace
- Fireplace With Gas Starter
- Attached Fireplace Door
- Entrance Foyer
- Den
- Wood Flooring
- Washer and Dryer Hookup
Kitchen
- Breakfast Bar
- Oven or Range
- Microwave
- Dishwasher
- Disposal
Bedrooms and Bathrooms
- Primary Bathroom is a Full Bathroom
- Dual Sinks
Home Security
Utilities
- Forced Air Heating and Cooling System
- Heating System Uses Gas
- Lake Michigan Water
Additional Features
- Deck
- Property is near a park
Listing and Financial Details
- Homeowner Tax Exemptions
Community Details
Pet Policy
- Pets Allowed
Additional Features
- Common Area
- Storm Screens
Ownership History
Purchase Details
Home Financials for this Owner
Home Financials are based on the most recent Mortgage that was taken out on this home.Purchase Details
Purchase Details
Home Financials for this Owner
Home Financials are based on the most recent Mortgage that was taken out on this home.Purchase Details
Home Financials for this Owner
Home Financials are based on the most recent Mortgage that was taken out on this home.Purchase Details
Home Financials for this Owner
Home Financials are based on the most recent Mortgage that was taken out on this home.Similar Homes in Arlington Heights, IL
Home Values in the Area
Average Home Value in this Area
Purchase History
| Date | Buyer | Sale Price | Title Company |
|---|---|---|---|
| Beres Ashley Marie | $215,500 | Baird & Warner Ttl Svcs Inc | |
| Najdowski Karen L | -- | None Available | |
| Najdowski Karen | $259,000 | Attorneys Title Guaranty Fun | |
| Hales Brad | -- | Chicago Title Insurance Co | |
| Wood Kristin A | $143,000 | -- |
Mortgage History
| Date | Status | Borrower | Loan Amount |
|---|---|---|---|
| Open | Beres Ashley Marie | $146,000 | |
| Previous Owner | Najdowski Karen | $112,000 | |
| Previous Owner | Najdowski Karen | $142,300 | |
| Previous Owner | Najdowski Karen | $145,000 | |
| Previous Owner | Najdowski Karen | $145,000 | |
| Previous Owner | Hales Brad | $105,800 | |
| Previous Owner | Wood Kristin A | $11,902 | |
| Previous Owner | Wood Kristin A | $112,000 |
Property History
| Date | Event | Price | Change | Sq Ft Price |
|---|---|---|---|---|
| 05/08/2020 05/08/20 | Sold | $215,100 | -1.8% | -- |
| 03/12/2020 03/12/20 | Pending | -- | -- | -- |
| 03/03/2020 03/03/20 | For Sale | $219,000 | -- | -- |
Tax History Compared to Growth
Tax History
| Year | Tax Paid | Tax Assessment Tax Assessment Total Assessment is a certain percentage of the fair market value that is determined by local assessors to be the total taxable value of land and additions on the property. | Land | Improvement |
|---|---|---|---|---|
| 2024 | $6,335 | $21,211 | $3,441 | $17,770 |
| 2023 | $6,335 | $21,211 | $3,441 | $17,770 |
| 2022 | $6,335 | $21,211 | $3,441 | $17,770 |
| 2021 | $6,446 | $18,633 | $477 | $18,156 |
| 2020 | $5,229 | $18,633 | $477 | $18,156 |
| 2019 | $5,257 | $20,682 | $477 | $20,205 |
| 2018 | $5,024 | $18,206 | $382 | $17,824 |
| 2017 | $4,951 | $18,206 | $382 | $17,824 |
| 2016 | $4,904 | $18,206 | $382 | $17,824 |
| 2015 | $4,523 | $15,952 | $1,624 | $14,328 |
| 2014 | $4,475 | $15,952 | $1,624 | $14,328 |
| 2013 | -- | $15,952 | $1,624 | $14,328 |
Agents Affiliated with this Home
-
Sharon Dolezal

Seller's Agent in 2020
Sharon Dolezal
Compass
(847) 361-0864
98 Total Sales
-
Karen Danenberg Group

Buyer's Agent in 2020
Karen Danenberg Group
Keller Williams Thrive
(847) 989-3476
164 Total Sales
Map
Source: Midwest Real Estate Data (MRED)
MLS Number: MRD10654143
APN: 03-06-115-003-1067
- 1611 W Partridge Ct Unit 8
- 1307 W Kingsley Dr
- 1715 W Portsmith Ln Unit 93
- 1631 W Partridge Ct Unit 8
- 1435 W Partridge Ln Unit 6
- 1755 W Partridge Ln Unit 3
- 1670 W Partridge Ln Unit 5
- 1650 W Partridge Ln Unit 2
- 1515 W Pheasant Trail Ln Unit 5
- 1825 W Spring Ridge Dr
- 3907 New Haven Ave
- 1411 W Partridge Ln Unit 4
- 4210 N Mallard Dr Unit 3
- 2221 W Nichols Rd Unit A
- 4016 N Terramere Ave
- 707 W Nichols Rd
- 2122 N Ginger Cir Unit 18C
- 4214 Bonhill Dr Unit 3E
- 1191 E Barberry Ln Unit E
- 4259 Jennifer Ln Unit 2D
- 4041 N Newport Ln Unit 33
- 4043 N Newport Ln Unit 32
- 4045 N Newport Ln Unit 31
- 4031 N Newport Ln Unit 21
- 4029 N Newport Ln Unit 22
- 4027 N Newport Ln Unit 23
- 4042 N Newport Ln Unit 19-1
- 4047 N Newport Ln Unit 44
- 4025 N Newport Ln Unit 24
- 4032 N Newport Ln Unit 141
- 4049 N Newport Ln Unit 43
- 4034 N Newport Ln Unit 142
- 4051 N Newport Ln Unit 42
- 4023 N Newport Ln Unit 25
- 4036 N Newport Ln Unit 143
- 4053 N Newport Ln Unit 41
- 4020 N Newport Ln Unit 136
- 4038 N Newport Ln Unit 144
- 4018 N Newport Ln Unit 135
- 4021 N Newport Ln Unit 26
