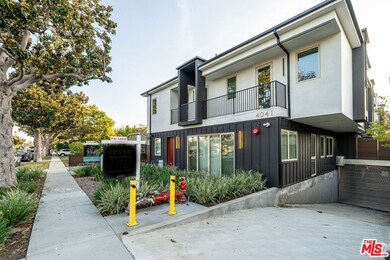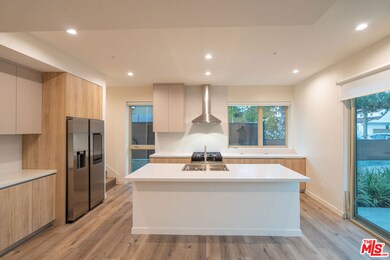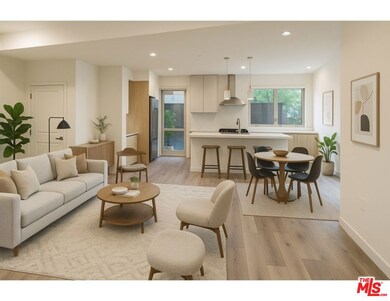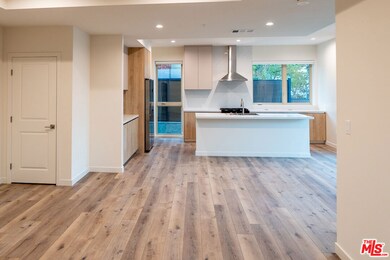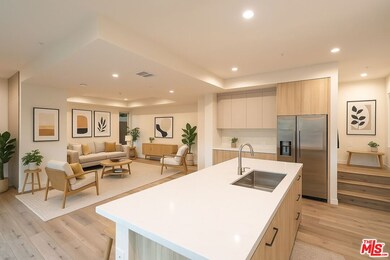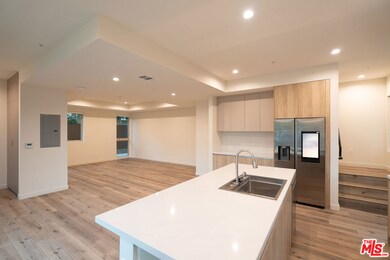4041 Sawtelle Blvd Unit A Los Angeles, CA 90066
Highlights
- New Construction
- City Lights View
- Quartz Countertops
- Culver City Middle School Rated A-
- Contemporary Architecture
- Den
About This Home
Brand New Construction!! This three-bedroom, three-bath residence delivers the elevated lifestyle of a luxury single-family home. Step inside and feel the spacious, light-filled flow of the open-concept living space. The gourmet chef's kitchen features quartz countertops, high-end stainless appliances, soft-close cabinetry, and a center island that seamlessly connects to the living and dining areas perfect for entertaining or relaxing in style. Three ample bedrooms with contemporary built in cabinets. The private rooftop deck invites you to unwind with panoramic city views, sunsets, and ocean breezes. Located minutes from Mar Vista, downtown Culver City, Playa Vista, Marina del Rey, and Venice Beach, this home puts the best of Silicon Beach right at your doorstep.
Condo Details
Home Type
- Condominium
Est. Annual Taxes
- $19,114
Year Built
- Built in 2025 | New Construction
Home Design
- Contemporary Architecture
Interior Spaces
- 1,600 Sq Ft Home
- 2-Story Property
- Built-In Features
- Entryway
- Living Room
- Dining Area
- Den
- Laminate Flooring
- City Lights Views
Kitchen
- Breakfast Area or Nook
- Oven or Range
- Microwave
- Freezer
- Ice Maker
- Dishwasher
- Quartz Countertops
- Disposal
Bedrooms and Bathrooms
- 3 Bedrooms
Laundry
- Laundry Room
- Dryer
- Washer
Parking
- 2 Parking Spaces
- Parking Garage Space
Outdoor Features
- Open Patio
Utilities
- Central Heating and Cooling System
- Vented Exhaust Fan
Listing and Financial Details
- Security Deposit $7,200
- Tenant pays for cable TV, electricity, gas, insurance, trash collection, water
- 12 Month Lease Term
Community Details
Overview
- 4 Units
Pet Policy
- Call for details about the types of pets allowed
Map
Source: The MLS
MLS Number: 25615805
APN: 4233-030-033
- 11417 Washington Place
- 3974 Sawtelle Blvd
- 3959 Globe Ave
- 4282 Sawtelle Blvd
- 4130 Mclaughlin Ave
- 3973 Coolidge Ave
- 3972 Mclaughlin Ave
- 3985 Mclaughlin Ave
- 4232 Mclaughlin Ave
- 4358 Berryman Ave Unit 9
- 3949 Bentley Ave Unit 8
- 3910 Mclaughlin Ave
- 4226 East Blvd
- 4318 Tuller Ave
- 4178 Center St
- 3818 Sawtelle Blvd
- 3938 East Blvd
- 4338 Huntley Ave
- 11316 Venice Blvd
- 11852 Washington Place Unit 7
- 4041 Sawtelle Blvd Unit C
- 4052 Sawtelle Blvd
- 11355 Washington Place Unit 2
- 3967 Albright Ave
- 3989 Coolidge Ave
- 11617 Washington Place
- 3853 Sawtelle Blvd Unit B
- 4130 Mclaughlin Ave
- 4065 Mclaughlin Ave Unit 7
- 4071 Mclaughlin Ave
- 11246 Culver Blvd
- 11535 W Washington Blvd Unit 2
- 4227 Mclaughlin Ave Unit FL2-ID1310
- 4361 Berryman Ave Unit 10
- 11370 Venice Blvd
- 11412 Venice Blvd Unit 3B
- 11811 W Washington Place
- 11811 Washington Place Unit FL2-ID690
- 3869 Mclaughlin Ave Unit Rear
- 3872 Bentley Ave Unit A

