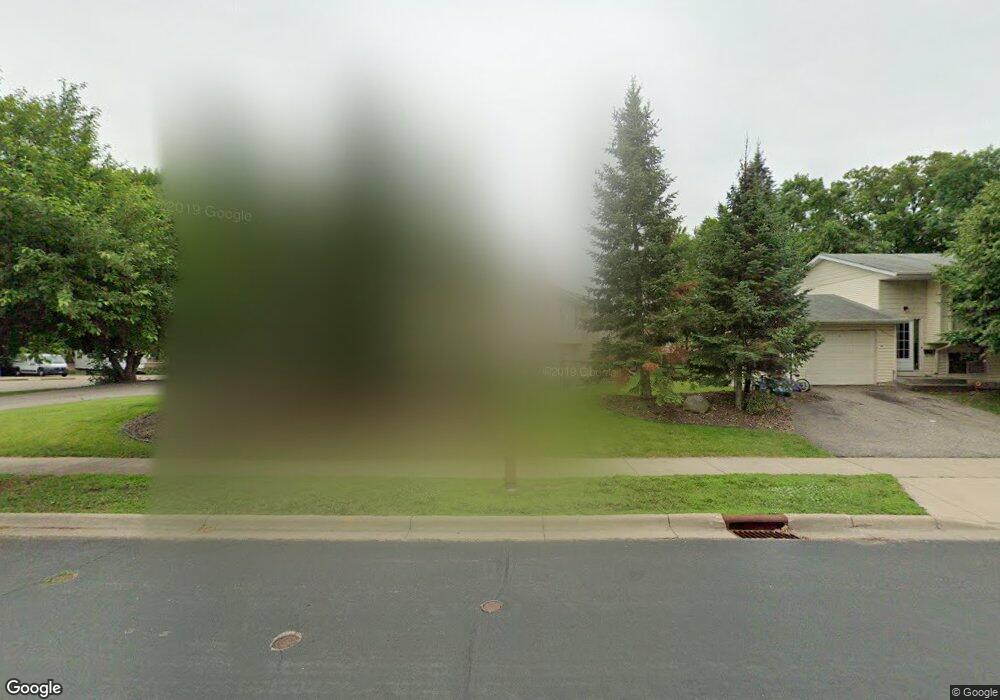4041 W 125th St Unit 17 Savage, MN 55378
Estimated Value: $198,000 - $247,000
3
Beds
2
Baths
1,140
Sq Ft
$195/Sq Ft
Est. Value
About This Home
This home is located at 4041 W 125th St Unit 17, Savage, MN 55378 and is currently estimated at $221,887, approximately $194 per square foot. 4041 W 125th St Unit 17 is a home located in Scott County with nearby schools including Eagle Ridge Middle School, Burnsville High School, and St. John the Baptist Catholic School and Preschool.
Ownership History
Date
Name
Owned For
Owner Type
Purchase Details
Closed on
Nov 9, 2015
Sold by
Afs Rentals Llc
Bought by
Saf Holding Llc
Current Estimated Value
Purchase Details
Closed on
May 15, 2015
Sold by
Ali Abbas and Ali Fouzia
Bought by
Afs Rentals Llc
Home Financials for this Owner
Home Financials are based on the most recent Mortgage that was taken out on this home.
Original Mortgage
$54,600
Interest Rate
3.63%
Mortgage Type
Unknown
Purchase Details
Closed on
Nov 11, 2014
Bought by
Ali Abbas Abbas
Home Financials for this Owner
Home Financials are based on the most recent Mortgage that was taken out on this home.
Original Mortgage
$75,660
Interest Rate
4.02%
Purchase Details
Closed on
Feb 11, 2013
Sold by
Fernandez Gustavo Raul Guerrero and Chavez Rafaela Barrientos
Bought by
Us Bank National Association
Purchase Details
Closed on
Apr 21, 2006
Sold by
Mcglennen Properties Llc
Bought by
Fernandez Gustavo Raul Guerrero
Create a Home Valuation Report for This Property
The Home Valuation Report is an in-depth analysis detailing your home's value as well as a comparison with similar homes in the area
Home Values in the Area
Average Home Value in this Area
Purchase History
| Date | Buyer | Sale Price | Title Company |
|---|---|---|---|
| Saf Holding Llc | -- | Attorney | |
| Afs Rentals Llc | -- | Lakeside Title Inc | |
| Ali Abbas Abbas | $78,000 | -- | |
| Us Bank National Association | $155,327 | None Available | |
| Fernandez Gustavo Raul Guerrero | $154,000 | -- |
Source: Public Records
Mortgage History
| Date | Status | Borrower | Loan Amount |
|---|---|---|---|
| Previous Owner | Afs Rentals Llc | $54,600 | |
| Previous Owner | Ali Abbas Abbas | $75,660 |
Source: Public Records
Tax History Compared to Growth
Tax History
| Year | Tax Paid | Tax Assessment Tax Assessment Total Assessment is a certain percentage of the fair market value that is determined by local assessors to be the total taxable value of land and additions on the property. | Land | Improvement |
|---|---|---|---|---|
| 2025 | $1,764 | $168,600 | $88,200 | $80,400 |
| 2024 | $1,616 | $158,100 | $88,200 | $69,900 |
| 2023 | $1,662 | $146,900 | $81,700 | $65,200 |
| 2022 | $1,592 | $151,800 | $86,500 | $65,300 |
| 2021 | $1,562 | $137,400 | $68,500 | $68,900 |
| 2020 | $1,420 | $126,600 | $61,000 | $65,600 |
| 2019 | $1,388 | $111,000 | $48,800 | $62,200 |
| 2018 | $1,366 | $0 | $0 | $0 |
| 2016 | $1,350 | $0 | $0 | $0 |
| 2014 | -- | $0 | $0 | $0 |
Source: Public Records
Map
Nearby Homes
- 4037 W 124th St
- 12550 Joppa Ave S
- 12665 Inglewood Ave S
- 12658 Inglewood Ave S
- 4525 W 129th St
- 4845 W 123rd St Unit 203
- 4430 McColl Dr
- 4318 McColl Dr
- 13016 Glenhurst Ave
- 13036 Judicial Rd
- 3220 Harmony Cir
- 4419 W 132nd St
- 2708 Williams Dr
- 2805 Brookview Dr
- 5420 Riverwood Ln
- 5435 Riverwood Ln
- 2305 Old County Road 34 Place
- 13128 Elm Cir
- 13342 Natchez Ave
- 13100 Thomas Ave S
- 4041 W 125th St
- 4041 W 125th St
- 4041 W 125th St
- 4041 W 125th St
- 4041 W 125th St
- 4041 W 125th St
- 4041 W 125th St
- 4041 W 125th St
- 4041 W 125th St
- 4041 W 125th St Unit 14
- 4041 W 125th St Unit 16
- 4041 W 125th St Unit 12
- 4041 W 125th St Unit 15
- 4041 W 125th St Unit 18
- 4041 W 125th St Unit 13
- 4041 W 125th St Unit 10
- 4041 W 125th St Unit 11
- 4041 4041 W 125th-Street-w
- 4041 4041 W 125th St W
- 4041 4041 W 125th-Street-
