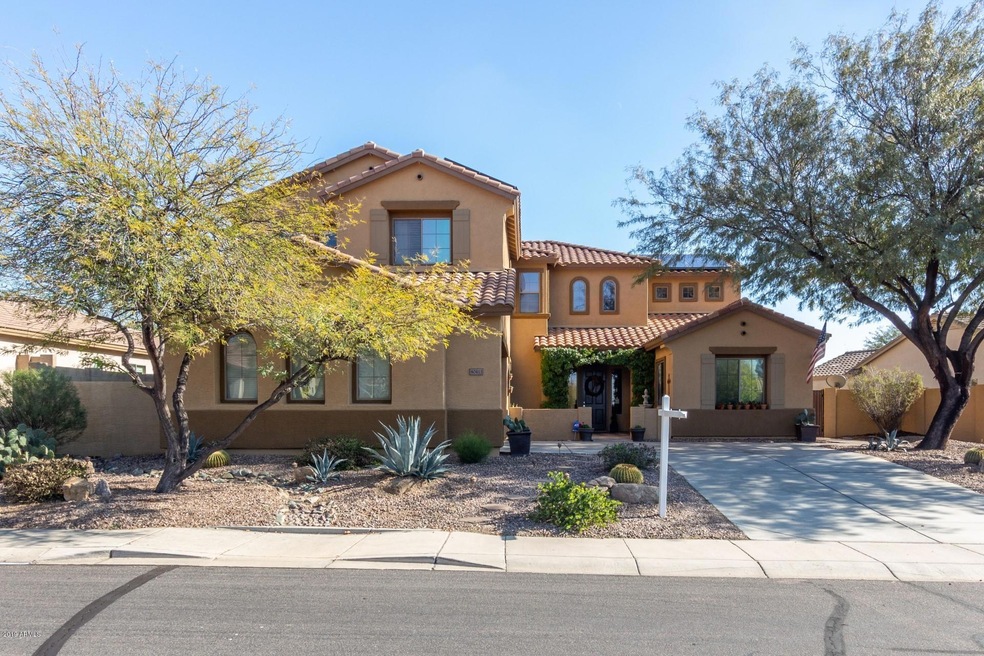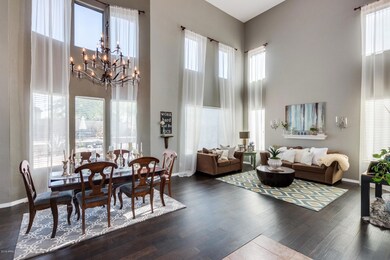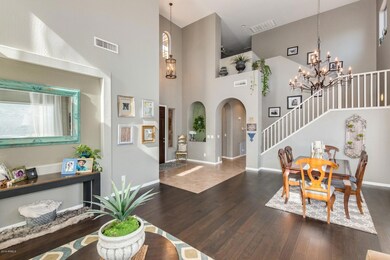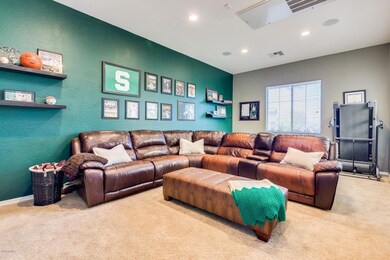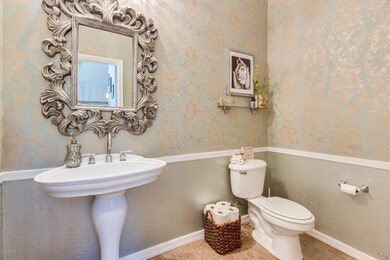
40413 N Graham Way Phoenix, AZ 85086
Highlights
- Fitness Center
- Mountain View
- Wood Flooring
- Gavilan Peak Elementary School Rated A
- Vaulted Ceiling
- Granite Countertops
About This Home
As of March 2019Anthem upgraded! Stunning courtyard makes a great presentation at your entrance. Custom Paint, vaulted ceilings as well as custom built ins. Energy efficient w/solar, ceiling fans, multi-zoned, & sunscreens. Eat in Kitchen features upgraded 42' cabinets, stainless steel appliances, built-in microwave, gas range, walk-in pantry, large island, breakfast bar, & stainless sink.Bonus/den/office or 4th bedroom downstairs + a loft. Oversized master with en suite. Custom entertainment area and BBQ under the cover of your own pergola overlook an 1/4 acre homesite with babbling brook. All this and more in the award winning community of Anthem, AZ.
Last Agent to Sell the Property
Ironwood Fine Properties License #br534548000 Listed on: 01/12/2019
Co-Listed By
Cameron Seman
Ironwood Fine Properties License #SA677442000
Home Details
Home Type
- Single Family
Est. Annual Taxes
- $3,042
Year Built
- Built in 2003
Lot Details
- 0.25 Acre Lot
- Desert faces the front and back of the property
- Block Wall Fence
- Artificial Turf
- Front and Back Yard Sprinklers
HOA Fees
- $85 Monthly HOA Fees
Parking
- 2 Car Garage
- Garage Door Opener
Home Design
- Wood Frame Construction
- Tile Roof
- Stucco
Interior Spaces
- 3,264 Sq Ft Home
- 2-Story Property
- Vaulted Ceiling
- Ceiling Fan
- Gas Fireplace
- Solar Screens
- Family Room with Fireplace
- Mountain Views
- Security System Owned
- Washer and Dryer Hookup
Kitchen
- Eat-In Kitchen
- Breakfast Bar
- Built-In Microwave
- Kitchen Island
- Granite Countertops
Flooring
- Wood
- Stone
- Tile
Bedrooms and Bathrooms
- 4 Bedrooms
- Primary Bathroom is a Full Bathroom
- 2.5 Bathrooms
- Dual Vanity Sinks in Primary Bathroom
- Bathtub With Separate Shower Stall
Outdoor Features
- Covered Patio or Porch
- Fire Pit
- Built-In Barbecue
- Playground
Schools
- Gavilan Peak Elementary
- Boulder Creek High School
Utilities
- Zoned Heating and Cooling System
- Heating System Uses Natural Gas
- High Speed Internet
- Cable TV Available
Listing and Financial Details
- Tax Lot 117
- Assessor Parcel Number 203-06-737
Community Details
Overview
- Association fees include ground maintenance
- Anthem Parkside Association, Phone Number (623) 742-4563
- Built by Del Webb
- Anthem Subdivision
Amenities
- Recreation Room
Recreation
- Tennis Courts
- Community Playground
- Fitness Center
- Heated Community Pool
- Bike Trail
Ownership History
Purchase Details
Home Financials for this Owner
Home Financials are based on the most recent Mortgage that was taken out on this home.Purchase Details
Home Financials for this Owner
Home Financials are based on the most recent Mortgage that was taken out on this home.Purchase Details
Home Financials for this Owner
Home Financials are based on the most recent Mortgage that was taken out on this home.Purchase Details
Home Financials for this Owner
Home Financials are based on the most recent Mortgage that was taken out on this home.Similar Homes in the area
Home Values in the Area
Average Home Value in this Area
Purchase History
| Date | Type | Sale Price | Title Company |
|---|---|---|---|
| Warranty Deed | $381,500 | First American Title Ins Co | |
| Interfamily Deed Transfer | -- | First American Title Ins Co | |
| Warranty Deed | $295,000 | First American Title Ins Co | |
| Corporate Deed | -- | Sun Title Agency Co | |
| Corporate Deed | -- | Sun Title Agency Co |
Mortgage History
| Date | Status | Loan Amount | Loan Type |
|---|---|---|---|
| Open | $232,000 | New Conventional | |
| Closed | $235,000 | New Conventional | |
| Previous Owner | $40,500 | Credit Line Revolving | |
| Previous Owner | $287,200 | New Conventional | |
| Previous Owner | $260,000 | New Conventional | |
| Previous Owner | $261,599 | FHA | |
| Previous Owner | $250,750 | Purchase Money Mortgage | |
| Previous Owner | $179,562 | No Value Available |
Property History
| Date | Event | Price | Change | Sq Ft Price |
|---|---|---|---|---|
| 03/01/2019 03/01/19 | Sold | $381,500 | +0.7% | $117 / Sq Ft |
| 01/20/2019 01/20/19 | Pending | -- | -- | -- |
| 01/12/2019 01/12/19 | For Sale | $379,000 | +28.5% | $116 / Sq Ft |
| 05/15/2013 05/15/13 | Sold | $295,000 | -7.4% | $90 / Sq Ft |
| 04/10/2013 04/10/13 | For Sale | $318,500 | +8.0% | $98 / Sq Ft |
| 04/09/2013 04/09/13 | Off Market | $295,000 | -- | -- |
| 01/14/2013 01/14/13 | Price Changed | $318,500 | -3.3% | $98 / Sq Ft |
| 10/21/2012 10/21/12 | Price Changed | $329,500 | -2.9% | $101 / Sq Ft |
| 09/10/2012 09/10/12 | For Sale | $339,500 | -- | $104 / Sq Ft |
Tax History Compared to Growth
Tax History
| Year | Tax Paid | Tax Assessment Tax Assessment Total Assessment is a certain percentage of the fair market value that is determined by local assessors to be the total taxable value of land and additions on the property. | Land | Improvement |
|---|---|---|---|---|
| 2025 | $3,537 | $32,943 | -- | -- |
| 2024 | $3,327 | $31,374 | -- | -- |
| 2023 | $3,327 | $45,830 | $9,160 | $36,670 |
| 2022 | $3,180 | $33,310 | $6,660 | $26,650 |
| 2021 | $3,275 | $32,080 | $6,410 | $25,670 |
| 2020 | $3,203 | $29,770 | $5,950 | $23,820 |
| 2019 | $3,142 | $28,170 | $5,630 | $22,540 |
| 2018 | $3,042 | $27,060 | $5,410 | $21,650 |
| 2017 | $2,983 | $26,330 | $5,260 | $21,070 |
| 2016 | $2,557 | $26,000 | $5,200 | $20,800 |
| 2015 | $2,482 | $24,280 | $4,850 | $19,430 |
Agents Affiliated with this Home
-
Jeffrey Seman

Seller's Agent in 2019
Jeffrey Seman
Ironwood Fine Properties
(623) 640-7683
26 in this area
46 Total Sales
-
C
Seller Co-Listing Agent in 2019
Cameron Seman
Ironwood Fine Properties
-
Anthony Fernicola

Buyer's Agent in 2019
Anthony Fernicola
Grand Mountain Realty
(602) 618-6250
31 Total Sales
-
T
Buyer's Agent in 2019
Tony Fernicola
Long Realty In The Pines
-
Barb Henderson

Seller's Agent in 2013
Barb Henderson
RE/MAX
29 Total Sales
-
Jacqueline Roersma

Buyer's Agent in 2013
Jacqueline Roersma
West USA Realty
(602) 576-3000
19 in this area
57 Total Sales
Map
Source: Arizona Regional Multiple Listing Service (ARMLS)
MLS Number: 5867868
APN: 203-06-737
- 2556 W Morse Dr Unit 25
- 2533 W Kit Carson Trail Unit 25
- 40807 N Citrus Canyon Trail
- 40138 N Blaze Ct
- 2713 W Adventure Dr Unit 17
- 40127 N Bridlewood Ct Unit 27
- 40533 N Cross Timbers Trail Unit 17
- 40605 N Shadow Creek Way
- 40428 N Rolling Green Way Unit 37
- 2658 W Patagonia Way
- 40614 N Laurel Valley Way Unit 37
- 2233 W Clearview Trail Unit 49
- 2633 W Bisbee Way
- 2026 W Hidden Treasure Way Unit 29
- 40201 N Hickok Trail
- 2327 W Firethorn Way
- 41216 N Shadow Creek Ct
- 41202 N Rolling Green Way
- 2526 W Shackleton Dr
- 40722 N Harbour Town Ct Unit 24
