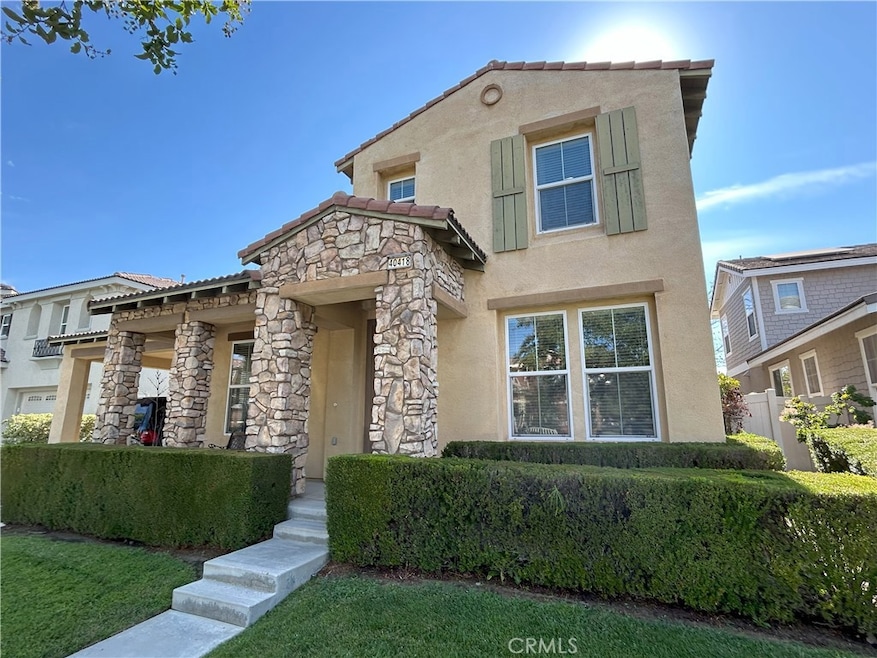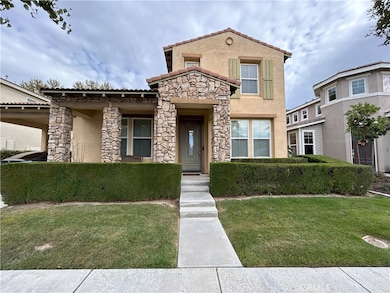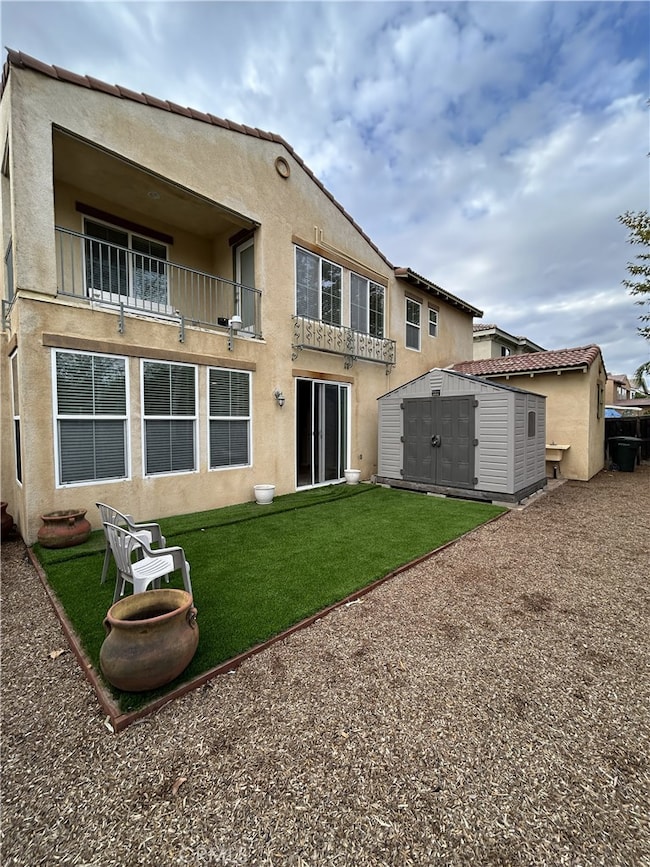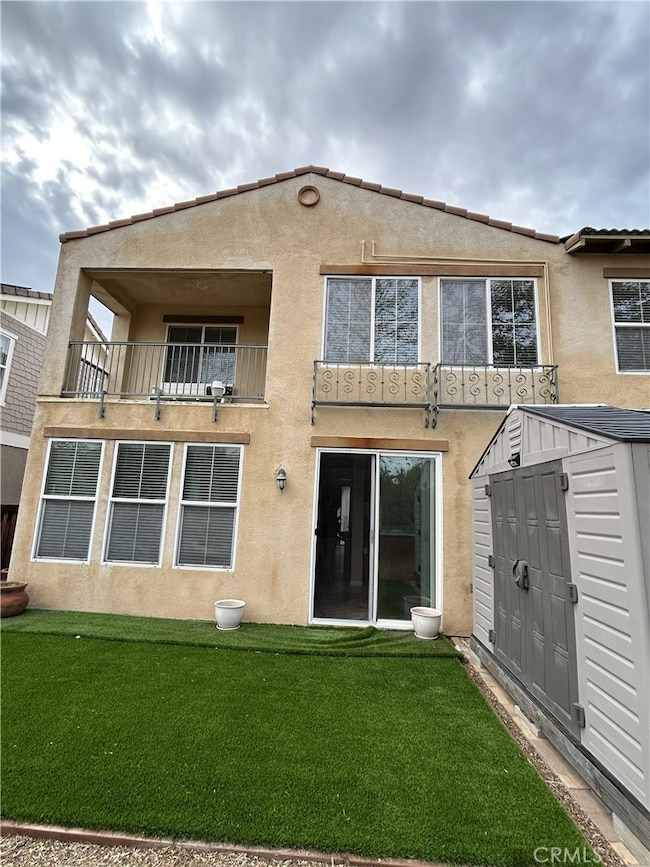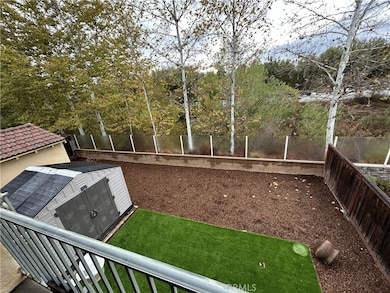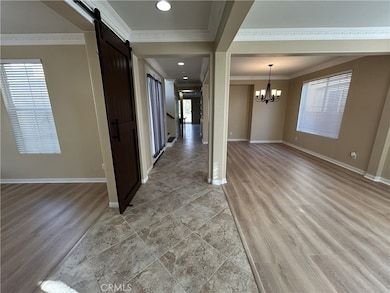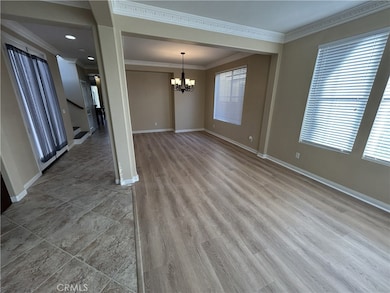40418 Charlesburg Dr Temecula, CA 92591
Harveston NeighborhoodHighlights
- Access To Lake
- Spa
- Primary Bedroom Suite
- Ysabel Barnett Elementary School Rated A
- Fishing
- View of Trees or Woods
About This Home
Charming & Spacious Home in the Heart of Temecula Welcome to this beautiful residence in Harveston, one of Temecula’s most sought-after master-planned communities. Enjoy scenic Lake Harveston, walking trails, parks, sports fields, a clubhouse, Jr. Olympic pool, spa, and more. Inside, an open and inviting floor plan provides the perfect setting for everyday living and entertaining. The formal living and dining areas flow seamlessly into a bright family room with a cozy fireplace. The chef’s kitchen showcases stainless steel appliances, granite countertops, a center island with bar seating, and ample cabinet space. Sliding doors lead to a private backyard—ready for you to create your own outdoor oasis. New luxury vinyl, hardwood floors, and upgraded tile throughout offer stylish, low-maintenance living. Upstairs, the spacious primary suite includes a walk-in closet and ensuite bath with dual vanities, jacuzzi tub, and separate shower. Three additional bedrooms plus a downstairs office/den provide flexibility for family, guests, or work-from-home needs. Additional highlights include a dedicated laundry room, dual-pane windows, central HVAC, and a 3-car tandem garage with an EV charger. An 8' × 10' storage shed in the backyard provides extra storage space. Located in a quiet, well-maintained neighborhood just minutes from top-rated schools, Promenade Temecula, restaurants, parks, and Temecula’s world-famous wineries—with easy freeway access for commuting. This move-in-ready home blends comfort, convenience, and classic Temecula charm—a place where you can truly thrive.
Listing Agent
Gold Coast Properties Brokerage Phone: 949-335-8898 License #01131472 Listed on: 10/11/2025
Home Details
Home Type
- Single Family
Est. Annual Taxes
- $8,970
Year Built
- Built in 2007 | Remodeled
Lot Details
- 5,227 Sq Ft Lot
- Wood Fence
- Front Yard Sprinklers
- Density is 6-10 Units/Acre
Parking
- 3 Car Direct Access Garage
- 2 Open Parking Spaces
- 1 Carport Space
- Parking Available
- Tandem Garage
- Driveway
Property Views
- Woods
- Neighborhood
Home Design
- Spanish Architecture
- Mediterranean Architecture
- Entry on the 1st floor
- Slab Foundation
- Fire Rated Drywall
- Tile Roof
- Clay Roof
- Stucco
Interior Spaces
- 2,876 Sq Ft Home
- 2-Story Property
- Wired For Sound
- Ceiling Fan
- Gas Fireplace
- Blinds
- French Doors
- Atrium Doors
- Formal Entry
- Family Room with Fireplace
- Living Room
- Family or Dining Combination
- Home Office
- Storage
Kitchen
- Eat-In Kitchen
- Breakfast Bar
- Electric Oven
- Gas Range
- Range Hood
- Microwave
- Dishwasher
- Granite Countertops
Flooring
- Wood
- Tile
- Vinyl
Bedrooms and Bathrooms
- 4 Bedrooms
- All Upper Level Bedrooms
- Primary Bedroom Suite
- Tile Bathroom Countertop
- Dual Vanity Sinks in Primary Bathroom
- Soaking Tub
- Bathtub with Shower
- Walk-in Shower
- Exhaust Fan In Bathroom
- Linen Closet In Bathroom
Laundry
- Laundry Room
- Laundry on upper level
- Gas Dryer Hookup
Outdoor Features
- Spa
- Access To Lake
- Lake Privileges
- Balcony
- Patio
- Outdoor Storage
- Front Porch
Schools
- Ysabel Barnett Elementary School
- James Day Middle School
- Chaparral High School
Utilities
- Central Heating and Cooling System
- Heating System Uses Natural Gas
- Vented Exhaust Fan
- 220 Volts in Garage
- Phone Available
Listing and Financial Details
- Security Deposit $3,700
- Rent includes association dues, gardener, sewer, trash collection
- 12-Month Minimum Lease Term
- Available 10/22/25
- Legal Lot and Block 006 / 652
- Tax Tract Number 916
- Assessor Parcel Number 916652006
Community Details
Overview
- Property has a Home Owners Association
- Electric Vehicle Charging Station
- Community Lake
Recreation
- Community Pool
- Community Spa
- Fishing
- Dog Park
- Bike Trail
Pet Policy
- Pet Deposit $150
- Dogs and Cats Allowed
Map
Source: California Regional Multiple Listing Service (CRMLS)
MLS Number: TR25236904
APN: 916-652-006
- 40358 Charlesburg Dr
- 27447 Lock Haven Ct
- 27497 Lock Haven Ct
- 28549 Oakhurst Way
- 0 Date St
- 28552 Plymouth Way
- 40364 Birchfield Dr
- 28267 Ashtree St
- 40567 Birchfield Dr
- 40383 Birchfield Dr
- 40480 Melrose Dr
- 40409 Corrigan Place
- 27288 Dayton Ln
- 28010 Melrose Dr
- 40329 Garrison Dr
- 26520 Arboretum Way Unit 1906
- 40463 Melrose Dr
- 26466 Arboretum Way Unit 2304
- 40603 Melrose Dr
- 40551 Melrose Dr
- 40636 Birchfield Dr
- 40247 Birchfield Dr
- 26490 Arboretum Way Unit 1402
- 26514 Arboretum Way Unit 1804
- 26438 Arboretum Way
- 41100 Temecula Center Dr
- 40040 Pasadena Dr
- 26397 Arboretum Way Unit 1604
- 26302 Arboretum Way Unit 101
- 28424 Campos de Flores
- 40269 Miklich Dr
- 28473 Via Rioja
- 28604 Via Rueda
- 40356 Via Jumara
- 26214 Manzanita St
- 40140 Village Rd
- 41461 Buecking Dr
- 40402 Calle Real
- 39723 Clements Way
- 39802 Rustic Glen Dr
