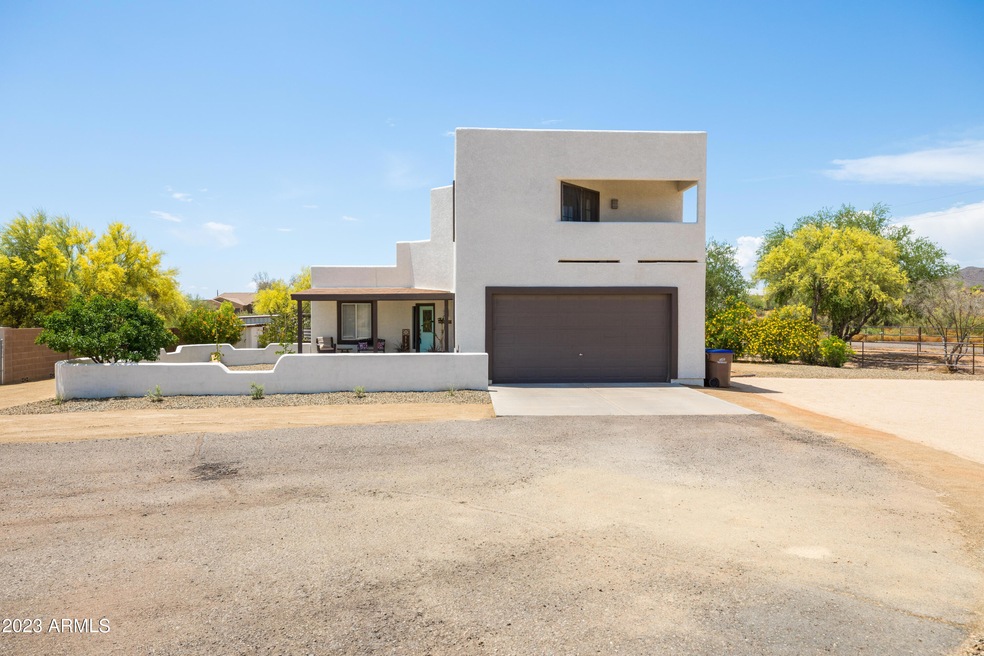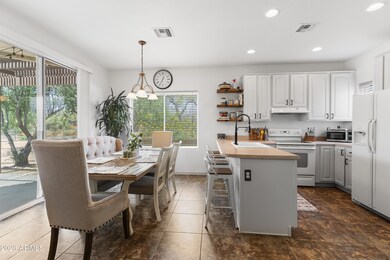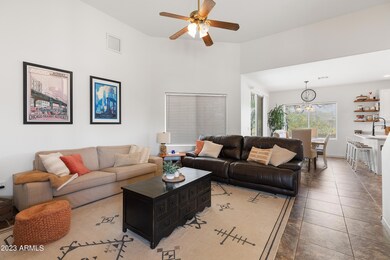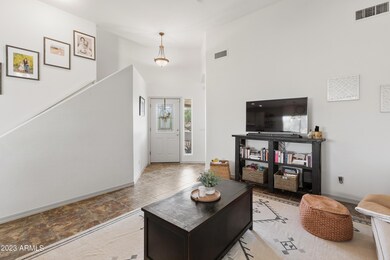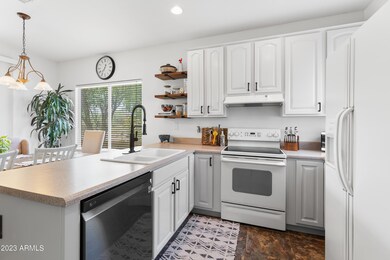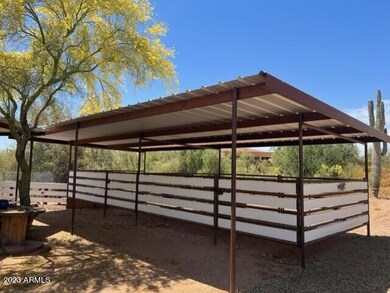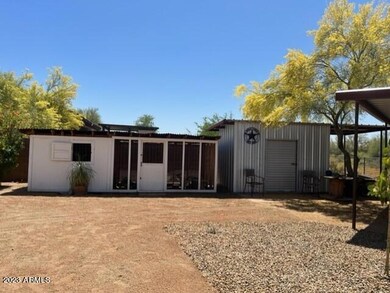
40418 N Central Ave Phoenix, AZ 85086
Highlights
- Horse Stalls
- RV Access or Parking
- Santa Fe Architecture
- Desert Mountain Middle School Rated A-
- Mountain View
- Private Yard
About This Home
As of September 2024Cute, cozy, charming home!!! Lots of opportunities to enjoy the outdoor life with small mini farm with horses, goats, pigs, chickens, etc. Across the street from State Land and many views of the mountains from the property. Master bedroom is upstairs with cute balcony for enjoying some time alone and taking in the views!! Good sized covered patio with built in BBQ and plenty of room to lounge around on your days off or cooking meals and enjoy sunsets!! Part of the road is gravel, but once you get to the house, you'll see why the drive is worth it. All bedrooms have walk in closets. 2 AC units, 1 unit upstairs and 1 unit downstairs. 2 horse stalls with large turnout area. Goat building or could be chicken coup. Come on out and enjoy the country lifestyle!!!
Last Agent to Sell the Property
RE/MAX Fine Properties License #SA022280000 Listed on: 05/19/2023
Co-Listed By
Stormy Else
RE/MAX Fine Properties License #SA687495000
Home Details
Home Type
- Single Family
Est. Annual Taxes
- $2,591
Year Built
- Built in 2004
Lot Details
- 1.25 Acre Lot
- Chain Link Fence
- Front and Back Yard Sprinklers
- Sprinklers on Timer
- Private Yard
Parking
- 2 Car Direct Access Garage
- Oversized Parking
- Garage Door Opener
- RV Access or Parking
Home Design
- Santa Fe Architecture
- Wood Frame Construction
- Stucco
Interior Spaces
- 1,812 Sq Ft Home
- 2-Story Property
- Ceiling height of 9 feet or more
- Ceiling Fan
- Double Pane Windows
- Mountain Views
Kitchen
- Eat-In Kitchen
- Breakfast Bar
- Laminate Countertops
Flooring
- Carpet
- Tile
Bedrooms and Bathrooms
- 3 Bedrooms
- Primary Bathroom is a Full Bathroom
- 2 Bathrooms
- Dual Vanity Sinks in Primary Bathroom
Outdoor Features
- Balcony
- Covered patio or porch
- Outdoor Storage
- Built-In Barbecue
Schools
- Desert Mountain Elementary
- Boulder Creek High School
Horse Facilities and Amenities
- Horses Allowed On Property
- Horse Stalls
- Tack Room
Utilities
- Zoned Heating and Cooling System
- High Speed Internet
Community Details
- No Home Owners Association
- Association fees include no fees
- N2 E2s2ne4 Se4 Nw4 Sec. 20 T6n R3e Subdivision
Listing and Financial Details
- Assessor Parcel Number 211-73-133-A
Ownership History
Purchase Details
Home Financials for this Owner
Home Financials are based on the most recent Mortgage that was taken out on this home.Purchase Details
Home Financials for this Owner
Home Financials are based on the most recent Mortgage that was taken out on this home.Purchase Details
Home Financials for this Owner
Home Financials are based on the most recent Mortgage that was taken out on this home.Purchase Details
Purchase Details
Purchase Details
Similar Homes in the area
Home Values in the Area
Average Home Value in this Area
Purchase History
| Date | Type | Sale Price | Title Company |
|---|---|---|---|
| Warranty Deed | -- | Pioneer Title Agency | |
| Warranty Deed | -- | Watland & Allen Pllc | |
| Warranty Deed | $350,000 | Chicago Title Agency Inc | |
| Interfamily Deed Transfer | -- | -- | |
| Interfamily Deed Transfer | -- | Grand Canyon Title Agency In | |
| Interfamily Deed Transfer | -- | -- |
Mortgage History
| Date | Status | Loan Amount | Loan Type |
|---|---|---|---|
| Open | $720,000 | New Conventional | |
| Previous Owner | $104,000 | Credit Line Revolving | |
| Previous Owner | $334,000 | New Conventional | |
| Previous Owner | $332,500 | New Conventional |
Property History
| Date | Event | Price | Change | Sq Ft Price |
|---|---|---|---|---|
| 09/27/2024 09/27/24 | Sold | $800,000 | -8.6% | $442 / Sq Ft |
| 09/11/2024 09/11/24 | Pending | -- | -- | -- |
| 08/23/2024 08/23/24 | For Sale | $875,000 | +49.6% | $483 / Sq Ft |
| 07/10/2023 07/10/23 | Sold | $585,000 | +0.9% | $323 / Sq Ft |
| 05/28/2023 05/28/23 | Pending | -- | -- | -- |
| 05/20/2023 05/20/23 | For Sale | $580,000 | -0.9% | $320 / Sq Ft |
| 05/19/2023 05/19/23 | Off Market | $585,000 | -- | -- |
| 05/19/2023 05/19/23 | For Sale | $580,000 | +65.7% | $320 / Sq Ft |
| 06/26/2019 06/26/19 | Sold | $350,000 | -1.4% | $193 / Sq Ft |
| 05/23/2019 05/23/19 | Pending | -- | -- | -- |
| 05/20/2019 05/20/19 | For Sale | $355,000 | -- | $196 / Sq Ft |
Tax History Compared to Growth
Tax History
| Year | Tax Paid | Tax Assessment Tax Assessment Total Assessment is a certain percentage of the fair market value that is determined by local assessors to be the total taxable value of land and additions on the property. | Land | Improvement |
|---|---|---|---|---|
| 2025 | $2,848 | $27,788 | -- | -- |
| 2024 | $2,695 | $26,465 | -- | -- |
| 2023 | $2,695 | $41,250 | $8,250 | $33,000 |
| 2022 | $2,591 | $31,130 | $6,220 | $24,910 |
| 2021 | $2,674 | $29,650 | $5,930 | $23,720 |
| 2020 | $2,616 | $27,850 | $5,570 | $22,280 |
| 2019 | $2,531 | $26,610 | $5,320 | $21,290 |
| 2018 | $1,958 | $24,680 | $4,930 | $19,750 |
| 2017 | $1,906 | $22,800 | $4,560 | $18,240 |
| 2016 | $1,714 | $22,270 | $4,450 | $17,820 |
| 2015 | $1,571 | $19,470 | $3,890 | $15,580 |
Agents Affiliated with this Home
-
N
Seller's Agent in 2024
Nathaniel Spain
Keller Williams Arizona Realty
(480) 767-3000
3 in this area
7 Total Sales
-

Seller Co-Listing Agent in 2024
Edward-Bubba Clement
Keller Williams Arizona Realty
(480) 210-9887
3 in this area
75 Total Sales
-

Buyer's Agent in 2024
Cheryl Cosgrove
HomeSmart
(623) 252-8848
20 in this area
45 Total Sales
-

Seller's Agent in 2023
Bonnie Burke
RE/MAX
(480) 720-8001
14 in this area
348 Total Sales
-
S
Seller Co-Listing Agent in 2023
Stormy Else
RE/MAX
-

Seller's Agent in 2019
Roger Marble
Marble Real Estate
(602) 619-7100
75 Total Sales
Map
Source: Arizona Regional Multiple Listing Service (ARMLS)
MLS Number: 6556668
APN: 211-73-133A
- 1.25 acres W Saddle Mountain Rd
- 0 N 5th B Ave
- 40927 N 3rd Ave
- 2.5 acres W Saddle Mountain Rd
- 313 W Saddle Mountain Rd
- 475 W Saddle Mountain Rd
- 40627 N 6th Ave
- 602 W Ridgecrest Rd
- 40404 N New River Rd
- 39720 N 7th St
- 43 E Desert Hills Dr
- 40607 N Candlewyck Ln Unit 34
- 1303 W Spirit Dr
- 41424 N Club Pointe Dr
- 40930 N Lambert Trail
- 1320 W Whitman Dr Unit 36
- 41607 N Club Pointe Dr
- 39024 N 6th Dr
- 205 E Tanya Rd
- 41411 N Anthem Ridge Dr
