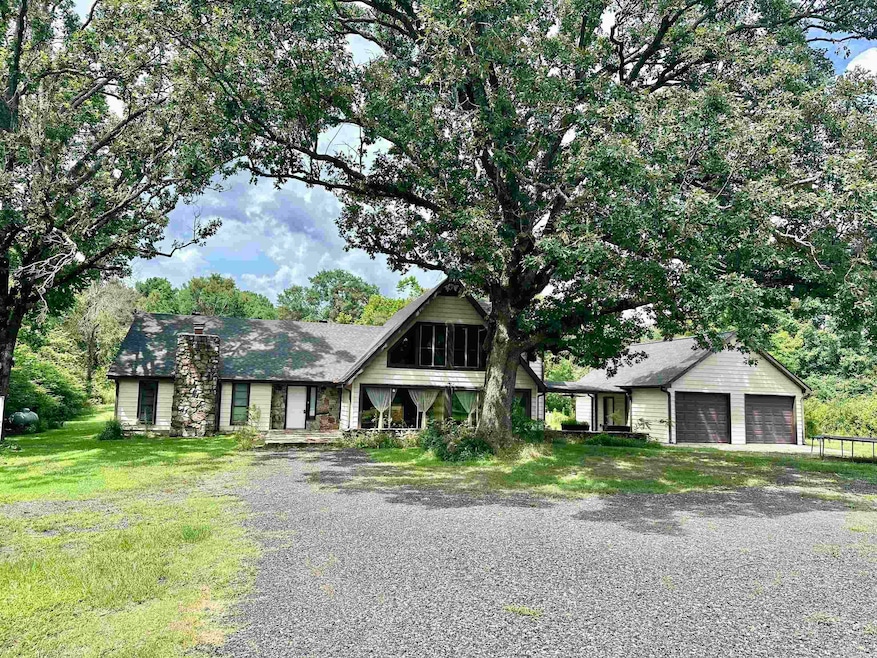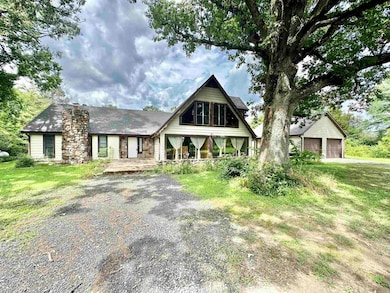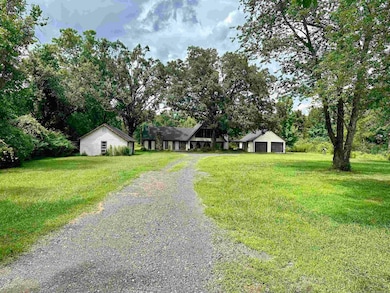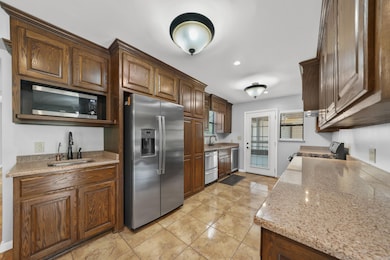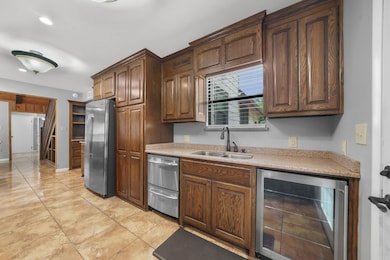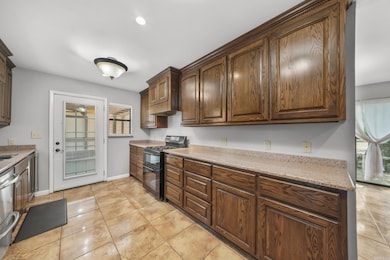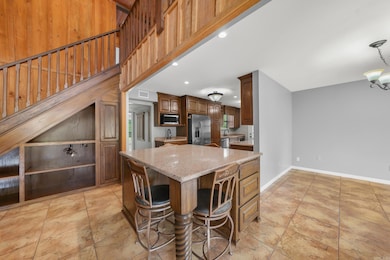Estimated payment $2,366/month
Highlights
- 9.03 Acre Lot
- Wooded Lot
- Country Style Home
- Pond
- Vaulted Ceiling
- Main Floor Primary Bedroom
About This Home
Oh My Goodness!! What a great home!! This 4 bedroom 3 full bath is amazing! It has 2 bedrooms downstairs and 2 upstairs, plenty of room for everyone! This house underwent a major remodel several years ago and they built the large garage and breezeway, new Geothermal heat/cool, at that time a Generac generator was installed to run home if electricity goes out, natural stone flooring downstairs, CUSTOM cabinetry, granite countertops and new paint and Sheetrock and more! There has been a new septic recently put too! The home has large beams in the vaulted kitchen/dining/den area with wood ceiling! Beautiful! The home sets way back off the road and has 9 acres. There is a small pond up front that needs some landscaping. The attached garage has a floored upstairs room for ALL your storage needs. Another shop/garage is on the property too, it’s perfect for the zero turn and yard and garden tools and still room for a work shop! This home is only a couple miles from the largest lake in Mena- Wilhelmina Lake! Also, you’re in the Ouachita mountains and it’s a short trip to the National Forest and all its beauty! This home really checks A lot of boxes and then some!
Home Details
Home Type
- Single Family
Est. Annual Taxes
- $1,530
Year Built
- Built in 1982
Lot Details
- 9.03 Acre Lot
- Rural Setting
- Partially Fenced Property
- Level Lot
- Cleared Lot
- Wooded Lot
Home Design
- Country Style Home
- Slab Foundation
- Architectural Shingle Roof
- Metal Siding
- Stone Exterior Construction
Interior Spaces
- 2,746 Sq Ft Home
- 2-Story Property
- Built-in Bookshelves
- Wood Ceilings
- Sheet Rock Walls or Ceilings
- Vaulted Ceiling
- Ceiling Fan
- Wood Burning Fireplace
- Decorative Fireplace
- Great Room
- Separate Formal Living Room
- Combination Kitchen and Dining Room
- Home Office
Kitchen
- Breakfast Bar
- Stove
- Gas Range
- Dishwasher
- Granite Countertops
- Disposal
Flooring
- Laminate
- Stone
Bedrooms and Bathrooms
- 4 Bedrooms
- Primary Bedroom on Main
- Walk-In Closet
- 3 Full Bathrooms
- Whirlpool Bathtub
- Walk-in Shower
Laundry
- Laundry Room
- Washer and Electric Dryer Hookup
Parking
- 3 Car Garage
- Parking Pad
- Side or Rear Entrance to Parking
- Automatic Garage Door Opener
- Golf Cart Garage
Outdoor Features
- Pond
- Patio
- Outdoor Storage
- Shop
Utilities
- Geothermal Heating and Cooling
- Co-Op Electric
- Septic System
Additional Features
- Handicap Accessible
- Livestock
Map
Home Values in the Area
Average Home Value in this Area
Property History
| Date | Event | Price | List to Sale | Price per Sq Ft |
|---|---|---|---|---|
| 07/01/2025 07/01/25 | For Sale | $425,000 | -- | $155 / Sq Ft |
Source: Cooperative Arkansas REALTORS® MLS
MLS Number: 25026167
- 118 Polk Road 49
- TBD Polk County Road 49
- 123 Folsom Ln
- 4166 Highway 8 W
- 0 Polk Road 49 Unit 24319989
- 0 Polk Road 49 Unit 24342010
- 332 Polk Road 123
- TBD Hallelujah Ln
- Hallelujah Ln
- 242 Polk Road 46
- TBD Diamond Rose Ln
- 211 Simolin Ln
- 392 Polk Road 46
- 164 Polk Road 714
- Unk Polk County Road 720
- 128 Seay Ln
- 9999 Simpson St
- 3667 Highway 375 W
- 137 Gone Fishin Ln
- 306 Gary Dr
