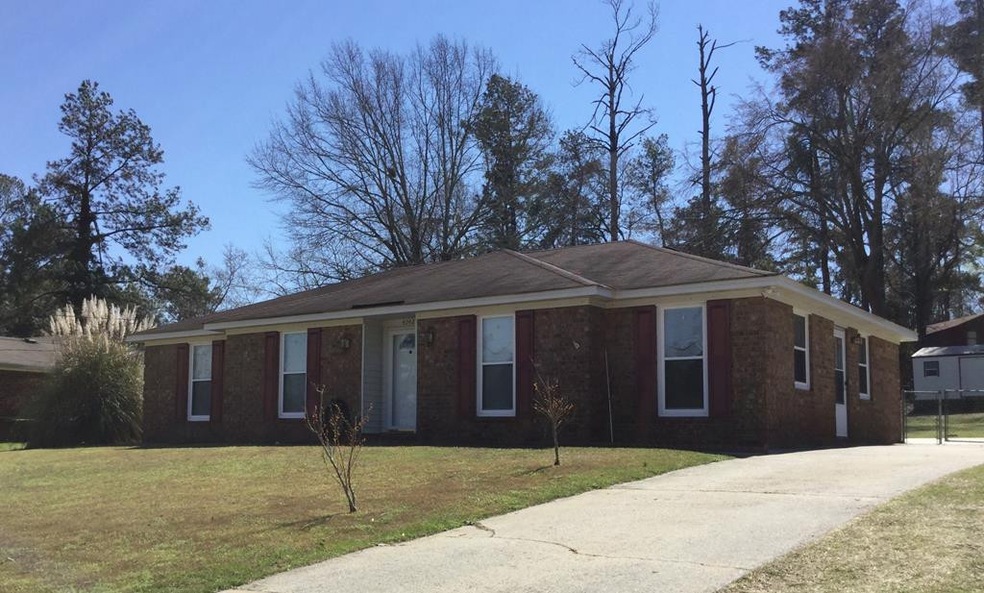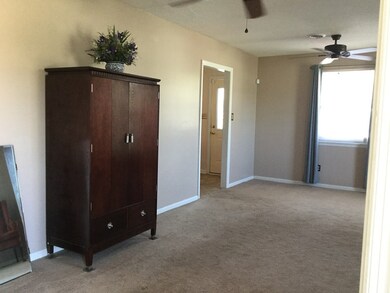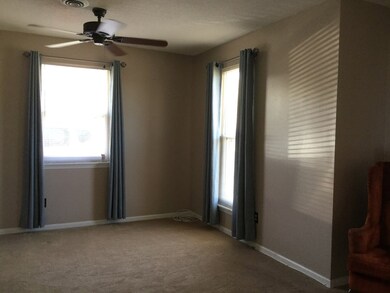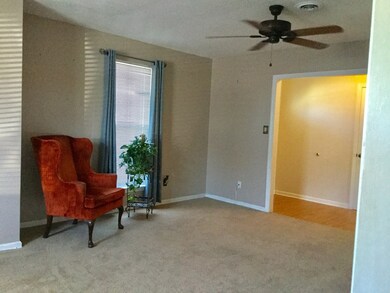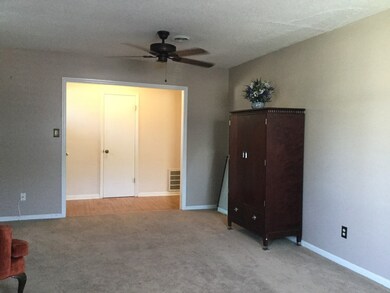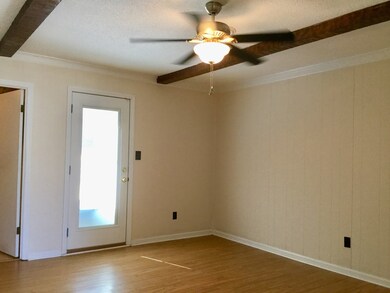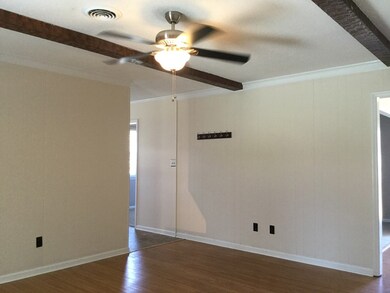
4042 Burning Tree Ln Augusta, GA 30906
Goshen NeighborhoodHighlights
- Newly Painted Property
- Wooded Lot
- Great Room
- Johnson Magnet Rated 10
- Ranch Style House
- Breakfast Room
About This Home
As of May 2024Check out this brick 3 bedroom, 2 bath home in Goshen Manor. Freshly painted. Updated eat-in kitchen with stainless steel French door refrigerator, smooth-top range, dishwasher, and built-in microwave oven. Dining area off the living room. Separate den/family room with door leading to concrete patio. Updated fixtures and ceiling fans. Owner's suite has walk-in closet. Separate laundry room with upper cabinets. Sits on .46 acres with a powered workshop in the back. Fenced yard with plenty of room for entertaining.
Last Agent to Sell the Property
Sandra Swanson
Keller Williams Realty Augusta License #356469 Listed on: 03/08/2018

Last Buyer's Agent
Sherry Goff
Vandermorgan Realty License #382010
Home Details
Home Type
- Single Family
Est. Annual Taxes
- $2,232
Year Built
- Built in 1976
Lot Details
- Fenced
- Landscaped
- Wooded Lot
Parking
- Parking Pad
Home Design
- Ranch Style House
- Newly Painted Property
- Brick Exterior Construction
- Slab Foundation
- Composition Roof
Interior Spaces
- 1,617 Sq Ft Home
- Ceiling Fan
- Blinds
- Entrance Foyer
- Great Room
- Family Room
- Living Room
- Breakfast Room
- Dining Room
- Fire and Smoke Detector
Kitchen
- Eat-In Kitchen
- Electric Range
- Built-In Microwave
- Dishwasher
Flooring
- Carpet
- Laminate
- Vinyl
Bedrooms and Bathrooms
- 3 Bedrooms
- Walk-In Closet
- 2 Full Bathrooms
Laundry
- Laundry Room
- Washer and Gas Dryer Hookup
Attic
- Attic Fan
- Pull Down Stairs to Attic
Outdoor Features
- Patio
- Separate Outdoor Workshop
- Outbuilding
- Rear Porch
Schools
- Goshen Elementary School
- Pine Hill Middle School
- Crosscreek High School
Utilities
- Forced Air Heating and Cooling System
- Heating System Uses Natural Gas
- Gas Water Heater
- Cable TV Available
Community Details
- Property has a Home Owners Association
- Goshen Manor Subdivision
Listing and Financial Details
- Assessor Parcel Number 198-0-276-00-0
Ownership History
Purchase Details
Home Financials for this Owner
Home Financials are based on the most recent Mortgage that was taken out on this home.Purchase Details
Home Financials for this Owner
Home Financials are based on the most recent Mortgage that was taken out on this home.Purchase Details
Home Financials for this Owner
Home Financials are based on the most recent Mortgage that was taken out on this home.Similar Homes in the area
Home Values in the Area
Average Home Value in this Area
Purchase History
| Date | Type | Sale Price | Title Company |
|---|---|---|---|
| Warranty Deed | $222,900 | -- | |
| Warranty Deed | $110,000 | -- | |
| Warranty Deed | $79,900 | -- |
Mortgage History
| Date | Status | Loan Amount | Loan Type |
|---|---|---|---|
| Previous Owner | $106,700 | New Conventional | |
| Previous Owner | $95,625 | New Conventional | |
| Previous Owner | $92,000 | Stand Alone Second | |
| Previous Owner | $78,665 | FHA |
Property History
| Date | Event | Price | Change | Sq Ft Price |
|---|---|---|---|---|
| 05/29/2024 05/29/24 | Sold | $222,900 | -0.9% | $138 / Sq Ft |
| 05/24/2024 05/24/24 | Pending | -- | -- | -- |
| 03/25/2024 03/25/24 | Price Changed | $224,999 | -2.2% | $139 / Sq Ft |
| 03/07/2024 03/07/24 | Price Changed | $229,999 | -3.7% | $142 / Sq Ft |
| 01/31/2024 01/31/24 | Price Changed | $238,900 | -0.4% | $148 / Sq Ft |
| 09/13/2023 09/13/23 | Price Changed | $239,900 | -4.0% | $148 / Sq Ft |
| 08/29/2023 08/29/23 | For Sale | $249,900 | +127.2% | $155 / Sq Ft |
| 05/24/2018 05/24/18 | Sold | $110,000 | -6.8% | $68 / Sq Ft |
| 05/08/2018 05/08/18 | Pending | -- | -- | -- |
| 03/08/2018 03/08/18 | For Sale | $118,000 | -- | $73 / Sq Ft |
Tax History Compared to Growth
Tax History
| Year | Tax Paid | Tax Assessment Tax Assessment Total Assessment is a certain percentage of the fair market value that is determined by local assessors to be the total taxable value of land and additions on the property. | Land | Improvement |
|---|---|---|---|---|
| 2024 | $2,232 | $68,380 | $7,800 | $60,580 |
| 2023 | $2,232 | $64,968 | $7,800 | $57,168 |
| 2022 | $1,850 | $51,939 | $7,800 | $44,139 |
| 2021 | $1,601 | $39,206 | $7,800 | $31,406 |
| 2020 | $1,578 | $39,206 | $7,800 | $31,406 |
| 2019 | $1,664 | $39,206 | $7,800 | $31,406 |
| 2018 | $1,265 | $38,990 | $7,800 | $31,190 |
| 2017 | $1,468 | $38,990 | $7,800 | $31,190 |
Agents Affiliated with this Home
-
Sherri Chance

Seller's Agent in 2024
Sherri Chance
Next Move Real Estate
(478) 494-0580
1 in this area
90 Total Sales
-
Glenda Broker

Buyer's Agent in 2024
Glenda Broker
Non-Mls Company
(800) 289-1214
-
S
Seller's Agent in 2018
Sandra Swanson
Keller Williams Realty Augusta
(706) 726-2353
10 Total Sales
-
S
Buyer's Agent in 2018
Sherry Goff
Vandermorgan Realty
Map
Source: REALTORS® of Greater Augusta
MLS Number: 424145
APN: 1980276000
- 4038 Goshen Lake Dr S
- 4036 Goshen Lake Dr S
- 1715 Deerwood Dr
- 4065 Goshen Lake Dr S
- 1735 Goshen Rd
- 1672 Goshen Rd Unit B2
- 2113 Southlake Pkwy
- 1649 Goshen Rd
- 4153 Old Waynesboro Rd
- 4149 Markwalter Rd
- 1869 Heathers Way
- 1580 Goshen Rd Unit A
- 1907 Lobelia Ln
- 1665 Brown Rd
- 1737 Tamarind Way
- 1788 Taylor Rd
- 1652/ 1650 Brown Rd Rd
- 1786 Pine Log Rd
- 1663 Pine Ridge Dr N
- 1668 Pine Ridge Dr N
