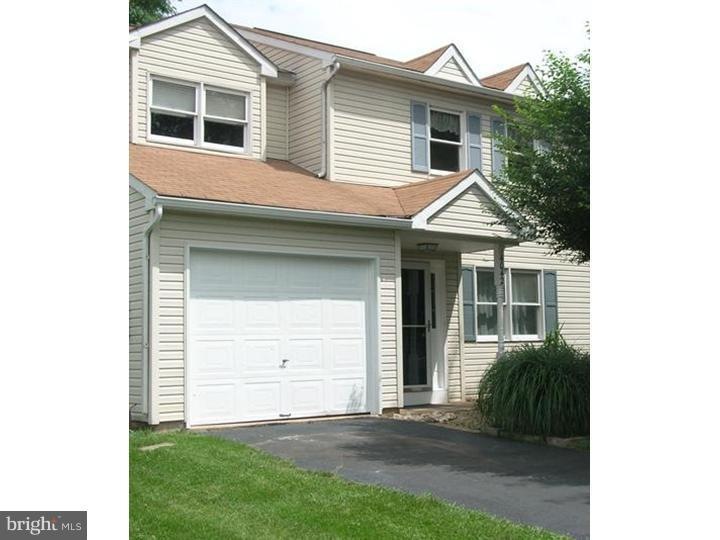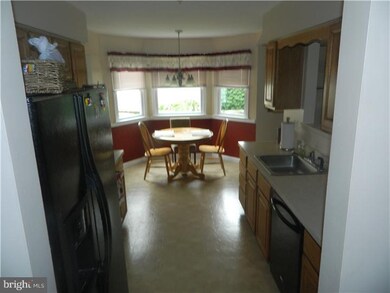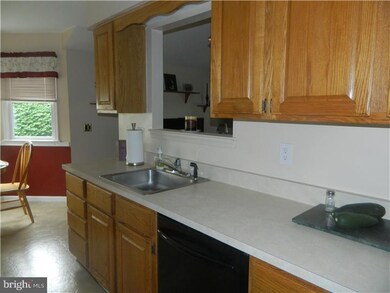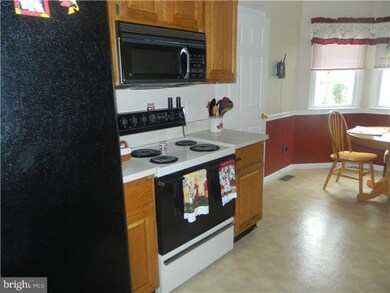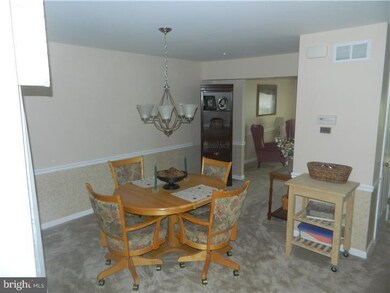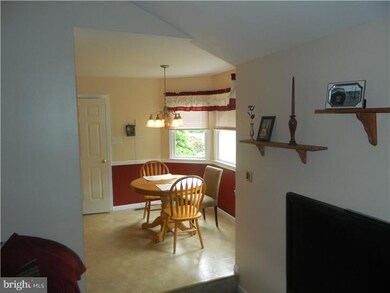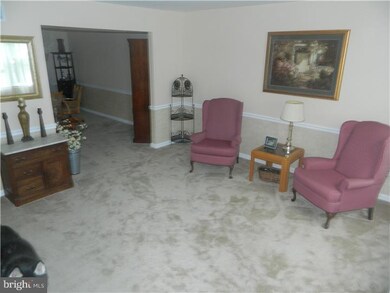
4042 Diane Way Doylestown, PA 18902
Highlights
- Contemporary Architecture
- 1 Fireplace
- Living Room
- Linden El School Rated A
- Eat-In Kitchen
- En-Suite Primary Bedroom
About This Home
As of November 2018Sought out location in Buckingham Township this twin home features 3 bedrooms, 2 1/2 baths, garage and a basement. Main level includes living, dining room, chair rail molding, cathedral ceiling family room with fireplace all have been freshly painted and new carpeting. Eat-in kitchen offers plenty of cabinet space. The covered rear porch offers an entertaining area with a built-in stone surround grill with sit down bar area over looking a coy pond leading to a paver patio. The fenced in back yard includes several stone built flower gardens and backs up to open space. The 2nd floor has been freshly painted and carpeted. The master bedroom is very nice size with a full bathroom. The HVAC has been updated to a high efficient system. This home features many electrical upgrades including high end ceiling fans. This home is in move in condition, minutes from Doylestown and offers Central Bucks School District.
Last Agent to Sell the Property
Keller Williams Real Estate-Montgomeryville License #RS273493 Listed on: 07/03/2013

Townhouse Details
Home Type
- Townhome
Est. Annual Taxes
- $4,763
Year Built
- 1990
Lot Details
- 5,516 Sq Ft Lot
- Lot Dimensions are 45x123
HOA Fees
- $17 Monthly HOA Fees
Home Design
- Semi-Detached or Twin Home
- Contemporary Architecture
- Slab Foundation
- Vinyl Siding
Interior Spaces
- 2,016 Sq Ft Home
- Property has 2 Levels
- 1 Fireplace
- Family Room
- Living Room
- Dining Room
- Basement Fills Entire Space Under The House
- Eat-In Kitchen
- Laundry on main level
Bedrooms and Bathrooms
- 3 Bedrooms
- En-Suite Primary Bedroom
Parking
- 2 Open Parking Spaces
- 1 Car Garage
Utilities
- Central Air
- Back Up Electric Heat Pump System
- Electric Water Heater
Community Details
- $150 Other One-Time Fees
Listing and Financial Details
- Tax Lot 087
- Assessor Parcel Number 06-045-087
Ownership History
Purchase Details
Home Financials for this Owner
Home Financials are based on the most recent Mortgage that was taken out on this home.Purchase Details
Home Financials for this Owner
Home Financials are based on the most recent Mortgage that was taken out on this home.Purchase Details
Home Financials for this Owner
Home Financials are based on the most recent Mortgage that was taken out on this home.Purchase Details
Home Financials for this Owner
Home Financials are based on the most recent Mortgage that was taken out on this home.Similar Homes in Doylestown, PA
Home Values in the Area
Average Home Value in this Area
Purchase History
| Date | Type | Sale Price | Title Company |
|---|---|---|---|
| Deed | $341,000 | First Service Abstract Inc | |
| Deed | $341,000 | None Available | |
| Deed | $299,000 | None Available | |
| Deed | $154,900 | T A Title Insurance Company |
Mortgage History
| Date | Status | Loan Amount | Loan Type |
|---|---|---|---|
| Open | $288,500 | New Conventional | |
| Previous Owner | $279,000 | New Conventional | |
| Previous Owner | $284,050 | New Conventional | |
| Previous Owner | $220,500 | Fannie Mae Freddie Mac | |
| Previous Owner | $129,900 | No Value Available |
Property History
| Date | Event | Price | Change | Sq Ft Price |
|---|---|---|---|---|
| 11/05/2018 11/05/18 | Sold | $341,000 | +1.8% | $169 / Sq Ft |
| 09/20/2018 09/20/18 | Pending | -- | -- | -- |
| 09/17/2018 09/17/18 | For Sale | $335,000 | +12.0% | $166 / Sq Ft |
| 10/17/2013 10/17/13 | Sold | $299,000 | -0.3% | $148 / Sq Ft |
| 09/17/2013 09/17/13 | Pending | -- | -- | -- |
| 08/10/2013 08/10/13 | Price Changed | $299,900 | -3.2% | $149 / Sq Ft |
| 07/22/2013 07/22/13 | Price Changed | $309,900 | -1.6% | $154 / Sq Ft |
| 07/03/2013 07/03/13 | For Sale | $314,900 | -- | $156 / Sq Ft |
Tax History Compared to Growth
Tax History
| Year | Tax Paid | Tax Assessment Tax Assessment Total Assessment is a certain percentage of the fair market value that is determined by local assessors to be the total taxable value of land and additions on the property. | Land | Improvement |
|---|---|---|---|---|
| 2025 | $5,119 | $31,440 | $5,000 | $26,440 |
| 2024 | $5,119 | $31,440 | $5,000 | $26,440 |
| 2023 | $4,945 | $31,440 | $5,000 | $26,440 |
| 2022 | $4,886 | $31,440 | $5,000 | $26,440 |
| 2021 | $4,828 | $31,440 | $5,000 | $26,440 |
| 2020 | $4,828 | $31,440 | $5,000 | $26,440 |
| 2019 | $4,796 | $31,440 | $5,000 | $26,440 |
| 2018 | $4,796 | $31,440 | $5,000 | $26,440 |
| 2017 | $4,757 | $31,440 | $5,000 | $26,440 |
| 2016 | $4,804 | $31,440 | $5,000 | $26,440 |
| 2015 | -- | $31,440 | $5,000 | $26,440 |
| 2014 | -- | $31,440 | $5,000 | $26,440 |
Agents Affiliated with this Home
-
Janique Craig

Seller's Agent in 2018
Janique Craig
Keller Williams Real Estate-Doylestown
(267) 221-6968
28 in this area
141 Total Sales
-
Shana Trichon

Buyer's Agent in 2018
Shana Trichon
Keller Williams Real Estate-Doylestown
(215) 340-5700
6 in this area
57 Total Sales
-
Kevin Daly
K
Seller's Agent in 2013
Kevin Daly
Keller Williams Real Estate-Montgomeryville
(267) 218-4326
3 Total Sales
Map
Source: Bright MLS
MLS Number: 1003508206
APN: 06-045-087
- 4080 Holly Way
- 3954 Charter Club Dr
- 4221 Enders Way
- 0 Myers Dr
- 4245 Mechanicsville Rd
- 3937 Trail Way W
- 3146 Mill Rd
- 3865 Burnt House Hill Rd
- 22 Juniper Dr
- 36 Belmont Square
- 3111 Burnt House Hill Rd
- 3015 Yorkshire Rd
- 466 Linden Ave
- 3689 Hancock Ln
- 4639 Clearwater Ct
- 90 Chapman Ave
- 30 Houk Rd
- 4556 Deep Creek Way
- 4469 Church Rd
- 4194 Milords Ln
