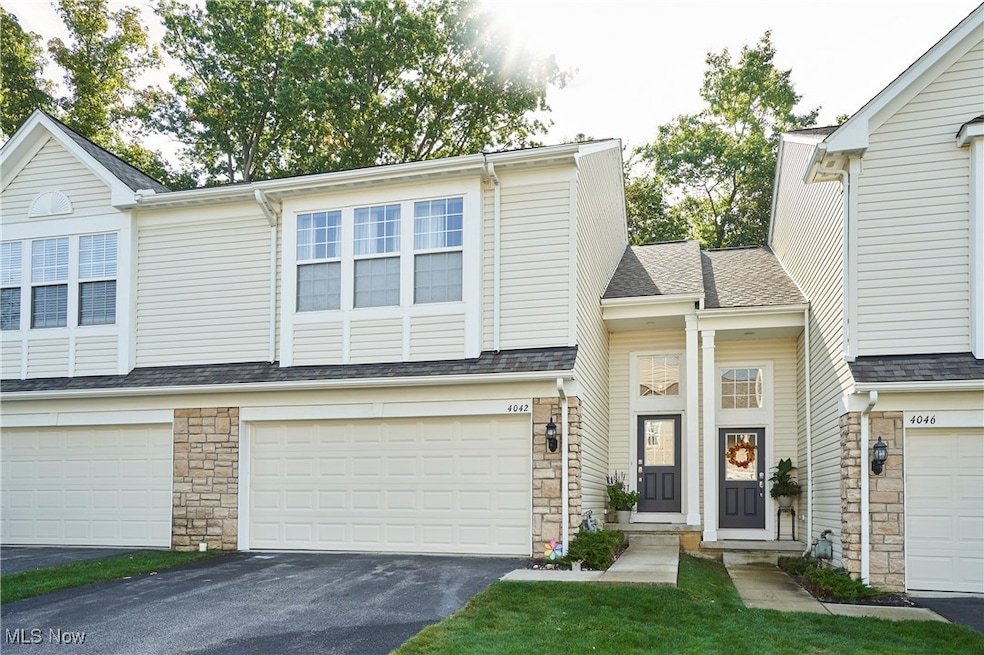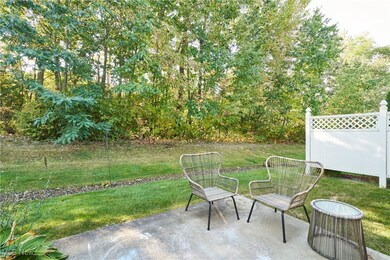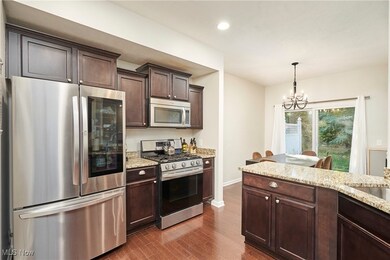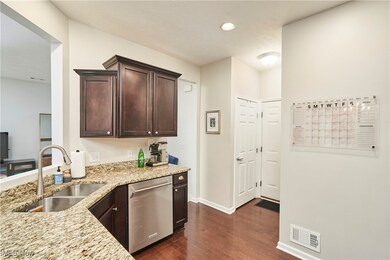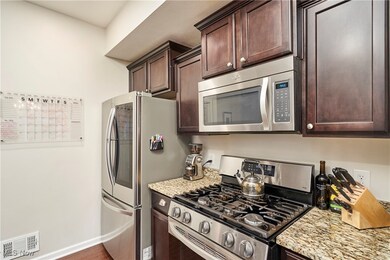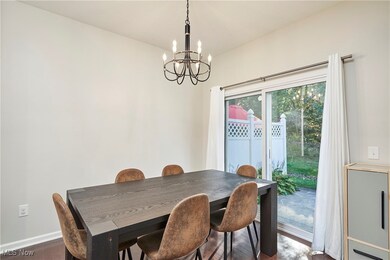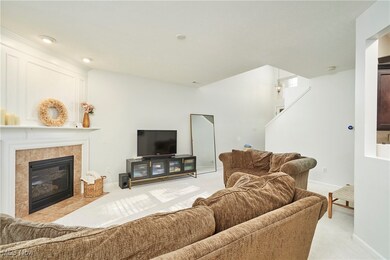4042 Gardiner Run Copley, OH 44321
Estimated payment $2,023/month
Highlights
- Views of Trees
- Wooded Lot
- Side by Side Parking
- Contemporary Architecture
- 2 Car Attached Garage
- Double Vanity
About This Home
Move right in to this stylish two-story townhome with neutral décor in Copley’s desirable and ultra-convenient Montrose Park community. A welcoming two-story foyer with coat closet opens to a spacious Great Room featuring a corner fireplace and sunny windows. The adjoining Dining Room, with hardwood floors and sliders to a private patio, overlooks a serene wooded backdrop—ideal for morning coffee or evening relaxation. The hardworking Kitchen impresses with hardwood flooring, dark maple cabinetry, granite countertops, stainless steel appliances and an open view to the Great Room. A half bath and a second closet, located near the attached garage, complete the main level. Upstairs, you’ll find two bedrooms, a large loft, and a convenient second-floor laundry. The primary suite features an en-suite bathroom, a walk-in closet, and ample space for both sleeping and sitting areas. The second bedroom, with double closets, shares a well-appointed hall bath with dual sinks. The versatile loft is thoughtfully divided into an office/workout area with LVT flooring and a cozy carpeted play or lounge space. An attached two-car garage adds everyday convenience. New roof 2022. Enjoy the best of Montrose Park living—minutes to the Wellness Center, shopping, dining, and highways. Schedule your private showing today!
Listing Agent
Berkshire Hathaway HomeServices Stouffer Realty Brokerage Email: laurahduryea@gmail.com, 330-606-7131 License #2006004525 Listed on: 10/23/2025

Property Details
Home Type
- Condominium
Est. Annual Taxes
- $4,593
Year Built
- Built in 2012
Lot Details
- Partially Fenced Property
- Vinyl Fence
- Wooded Lot
HOA Fees
- $220 Monthly HOA Fees
Parking
- 2 Car Attached Garage
- Front Facing Garage
- Side by Side Parking
- Garage Door Opener
- Driveway
Home Design
- Contemporary Architecture
- Entry on the 1st floor
- Fiberglass Roof
- Asphalt Roof
- Stone Siding
- Vinyl Siding
Interior Spaces
- 1,618 Sq Ft Home
- 2-Story Property
- Gas Fireplace
- Entrance Foyer
- Views of Trees
Kitchen
- Range
- Microwave
- Dishwasher
- Disposal
Bedrooms and Bathrooms
- 2 Bedrooms
- Walk-In Closet
- 2.5 Bathrooms
- Double Vanity
Outdoor Features
- Patio
Utilities
- Forced Air Heating and Cooling System
- Heating System Uses Gas
Community Details
- Association fees include management, common area maintenance, insurance, ground maintenance, maintenance structure, reserve fund, snow removal
- Courtyards Of Montrose Park Association
- Montrose Park Ph 1 Subdivision
Listing and Financial Details
- Assessor Parcel Number 1507938
Map
Home Values in the Area
Average Home Value in this Area
Tax History
| Year | Tax Paid | Tax Assessment Tax Assessment Total Assessment is a certain percentage of the fair market value that is determined by local assessors to be the total taxable value of land and additions on the property. | Land | Improvement |
|---|---|---|---|---|
| 2025 | $4,403 | $82,121 | $14,130 | $67,991 |
| 2024 | $4,403 | $82,121 | $14,130 | $67,991 |
| 2023 | $4,403 | $82,121 | $14,130 | $67,991 |
| 2022 | $4,139 | $63,169 | $10,868 | $52,301 |
| 2021 | $4,320 | $63,169 | $10,868 | $52,301 |
| 2020 | $3,733 | $63,170 | $10,870 | $52,300 |
| 2019 | $3,275 | $49,870 | $10,870 | $39,000 |
| 2018 | $3,117 | $49,870 | $10,870 | $39,000 |
| 2017 | $3,243 | $49,870 | $10,870 | $39,000 |
| 2016 | $3,239 | $49,870 | $10,870 | $39,000 |
| 2015 | $3,243 | $49,870 | $10,870 | $39,000 |
| 2014 | $3,221 | $49,870 | $10,870 | $39,000 |
| 2013 | $3,176 | $49,870 | $10,870 | $39,000 |
Property History
| Date | Event | Price | List to Sale | Price per Sq Ft | Prior Sale |
|---|---|---|---|---|---|
| 10/23/2025 10/23/25 | For Sale | $269,000 | +70.3% | $166 / Sq Ft | |
| 11/26/2014 11/26/14 | Sold | $158,000 | -4.2% | $99 / Sq Ft | View Prior Sale |
| 10/22/2014 10/22/14 | Pending | -- | -- | -- | |
| 08/20/2014 08/20/14 | For Sale | $164,900 | +9.9% | $104 / Sq Ft | |
| 11/30/2012 11/30/12 | Sold | $150,000 | -0.3% | $94 / Sq Ft | View Prior Sale |
| 10/14/2012 10/14/12 | Pending | -- | -- | -- | |
| 06/20/2012 06/20/12 | For Sale | $150,465 | -- | $95 / Sq Ft |
Purchase History
| Date | Type | Sale Price | Title Company |
|---|---|---|---|
| Warranty Deed | $195,000 | Allegiance Title | |
| Warranty Deed | $184,990 | Allegiance Title Co | |
| Warranty Deed | $158,000 | None Available | |
| Limited Warranty Deed | $600,000 | None Available |
Mortgage History
| Date | Status | Loan Amount | Loan Type |
|---|---|---|---|
| Open | $185,250 | New Conventional | |
| Previous Owner | $110,000 | Adjustable Rate Mortgage/ARM | |
| Previous Owner | $142,200 | New Conventional | |
| Previous Owner | $147,283 | FHA |
Source: MLS Now
MLS Number: 5166825
APN: 15-07938
- 4038 Gardiner Run
- 991 Croghan Way
- 3974 Gardiner Run
- 542 Arbor Ln
- 3888 Gardiner Run
- 522 Robinwood Ln Unit I
- 522 Robinwood Ln Unit B
- 4180 Castle Ridge
- 3982 Palace Way
- 4212 Castle Ridge
- 483 Rothrock Rd
- 4312 Cobblestone Dr
- 3800 Rosemont Blvd Unit 104C
- 3800 Rosemont Blvd Unit 111B
- 3800 Rosemont Blvd Unit 116 D
- 3800 Rosemont Blvd Unit 105G
- 3800 Rosemont Blvd Unit 101G
- 3800 Rosemont Blvd Unit 116A
- 3800 Rosemont Blvd Unit 113D
- 3800 Rosemont Blvd Unit 113B
- 970 Croghan Way
- 454 Crestmont Ct
- 185 Montrose Ave W
- 4333 Bentley Dr
- 3826 Fairway Park Dr
- 120 Montrose West Ave
- 100 Hunt Club Dr
- 54 Hunt Club Dr
- 3442 Links Dr
- 1457 Karl Dr Unit 1457
- 619 Parkhill Dr
- 172 Kenridge Rd
- 142-166 S Miller Rd
- 422 S Miller Rd
- 171 S Miller Rd
- 2581 Chamberlain Rd
- 2713 Smith Rd
- 1335 Vale Dr
- 1330 Meadow Run
- 2366 Woodpark Rd
