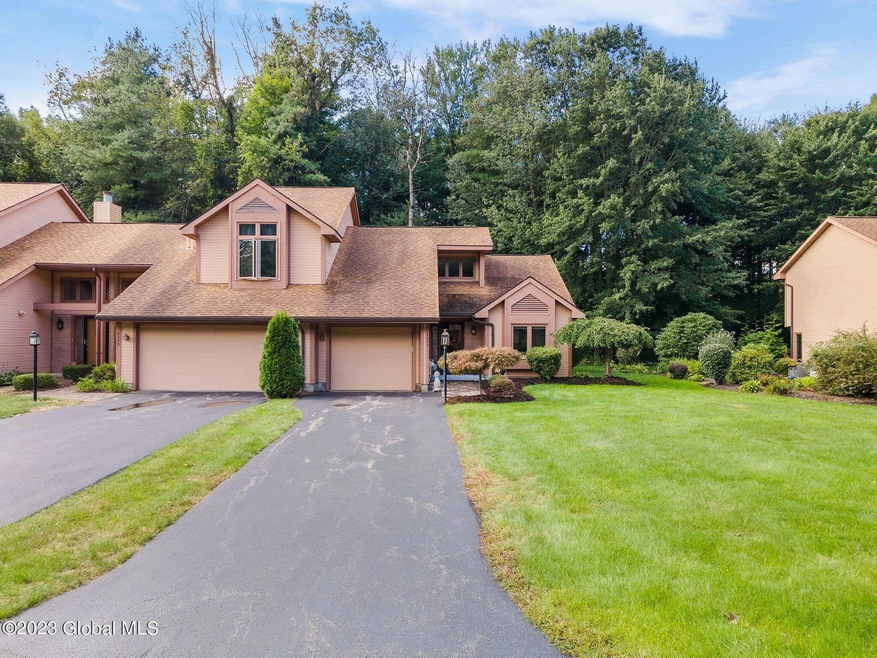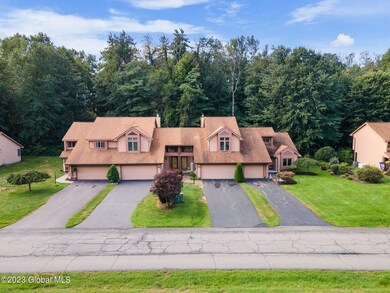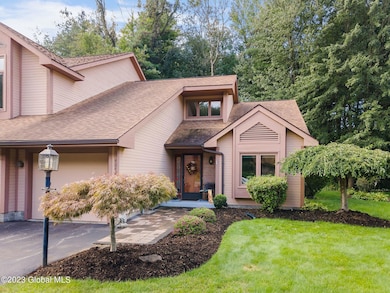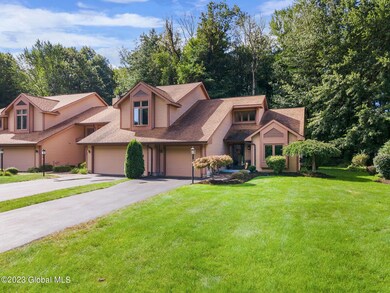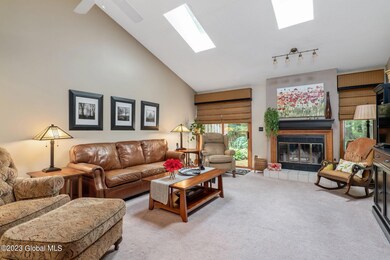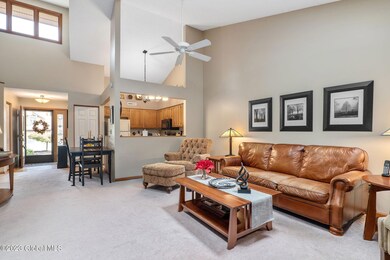
4042 Georgetown Square Schenectady, NY 12303
Fort Hunter NeighborhoodHighlights
- Vaulted Ceiling
- Main Floor Primary Bedroom
- 1 Car Attached Garage
- Farnsworth Middle School Rated A-
- Front Porch
- Built-In Features
About This Home
As of October 2023BEST & FINAL SET FOR SUNDAY 10/1/23 AT 7:00 P.M. There are only 3 townhomes that offer 1 floor living in the desirable and maintenance free Georgetown Square Community and this is one of them! The moment you step inside, you'll immediately experience a warm welcome, courtesy of the spacious open floor plan, vaulted ceilings, & abundant natural light. Enjoy the expansive FR with FP. There are 2 bedrooms, including a spacious primary and a guest BR with an inviting window seat. The full bath connects through the hall & the Primary. Delightful and private back yard patio. There is an additional vanity/sink area in the primary BR. Brand New H2O heater! Furnace & Central Air (2018).Front walkway (2022). Exterior painted & driveway sealed (2021). Skylights (2016). Additional storage in attic.
Last Agent to Sell the Property
Kellie Kieley Realty LLC License #10491209883 Listed on: 09/28/2023
Townhouse Details
Home Type
- Townhome
Est. Annual Taxes
- $5,312
Year Built
- Built in 1987
Lot Details
- 6,534 Sq Ft Lot
- Landscaped
- Front and Back Yard Sprinklers
HOA Fees
- $130 Monthly HOA Fees
Parking
- 1 Car Attached Garage
- Garage Door Opener
- Driveway
Home Design
- Cedar Siding
- Asphalt
Interior Spaces
- 1,016 Sq Ft Home
- Built-In Features
- Vaulted Ceiling
- Paddle Fans
- Wood Burning Fireplace
Kitchen
- Built-In Electric Oven
- Microwave
- Dishwasher
Flooring
- Carpet
- Ceramic Tile
Bedrooms and Bathrooms
- 2 Bedrooms
- Primary Bedroom on Main
- Walk-In Closet
- Bathroom on Main Level
- 1 Full Bathroom
- Ceramic Tile in Bathrooms
Laundry
- Laundry closet
- Washer and Dryer
Outdoor Features
- Patio
- Exterior Lighting
- Front Porch
Schools
- Lynnwood Elementary School
- Guilderland High School
Utilities
- Forced Air Heating and Cooling System
- Heating System Uses Natural Gas
- High Speed Internet
Community Details
- Association fees include ground maintenance, snow removal, trash
Listing and Financial Details
- Assessor Parcel Number 27.06-2-29
Ownership History
Purchase Details
Home Financials for this Owner
Home Financials are based on the most recent Mortgage that was taken out on this home.Purchase Details
Home Financials for this Owner
Home Financials are based on the most recent Mortgage that was taken out on this home.Purchase Details
Similar Homes in Schenectady, NY
Home Values in the Area
Average Home Value in this Area
Purchase History
| Date | Type | Sale Price | Title Company |
|---|---|---|---|
| Warranty Deed | $302,000 | Legacy Title | |
| Warranty Deed | $185,000 | David Juneau | |
| Warranty Deed | $185,000 | None Available | |
| Deed | $96,500 | David C Mcdermott |
Mortgage History
| Date | Status | Loan Amount | Loan Type |
|---|---|---|---|
| Previous Owner | $15,768 | New Conventional | |
| Previous Owner | $112,500 | No Value Available | |
| Previous Owner | $85,000 | Credit Line Revolving |
Property History
| Date | Event | Price | Change | Sq Ft Price |
|---|---|---|---|---|
| 01/31/2024 01/31/24 | Rented | $1,975 | 0.0% | -- |
| 01/02/2024 01/02/24 | Price Changed | $1,975 | -6.0% | $2 / Sq Ft |
| 11/03/2023 11/03/23 | For Rent | $2,100 | 0.0% | -- |
| 10/26/2023 10/26/23 | Sold | $302,000 | +31.4% | $297 / Sq Ft |
| 10/02/2023 10/02/23 | Pending | -- | -- | -- |
| 09/28/2023 09/28/23 | For Sale | $229,900 | -- | $226 / Sq Ft |
Tax History Compared to Growth
Tax History
| Year | Tax Paid | Tax Assessment Tax Assessment Total Assessment is a certain percentage of the fair market value that is determined by local assessors to be the total taxable value of land and additions on the property. | Land | Improvement |
|---|---|---|---|---|
| 2024 | $5,207 | $191,000 | $38,000 | $153,000 |
| 2023 | $5,077 | $191,000 | $38,000 | $153,000 |
| 2022 | $3,356 | $191,000 | $38,000 | $153,000 |
| 2021 | $3,212 | $191,000 | $38,000 | $153,000 |
| 2020 | $3,355 | $191,000 | $38,000 | $153,000 |
| 2019 | $2,054 | $191,000 | $38,000 | $153,000 |
| 2018 | $2,264 | $127,100 | $25,400 | $101,700 |
| 2017 | $0 | $127,100 | $25,400 | $101,700 |
| 2016 | $3,167 | $127,100 | $25,400 | $101,700 |
| 2015 | -- | $127,100 | $25,400 | $101,700 |
| 2014 | -- | $127,100 | $25,400 | $101,700 |
Agents Affiliated with this Home
-
Kellie Kieley

Seller's Agent in 2024
Kellie Kieley
Kellie Kieley Realty LLC
(518) 225-0454
39 in this area
207 Total Sales
-
Jaqueline Geraci

Buyer's Agent in 2023
Jaqueline Geraci
Kellie Kieley Realty LLC
(518) 858-1246
3 in this area
123 Total Sales
Map
Source: Global MLS
MLS Number: 202325559
APN: 013089-027-006-0002-029-000-0000
- 6009 Park Place
- 4008 Lexington Dr
- 4075 Georgetown Square
- 4007 Lexington Dr
- 3076 New Williamsburg Dr
- 3072 New Williamsburg Dr
- 3066 Lexington Dr
- 3070 New Williamsburg Dr
- 3066 New Williamsburg Dr
- 6004 Queen Mary Ct
- 3081 New Williamsburg Dr
- 3077 New Williamsburg Dr
- 7116 Fuller Station Rd
- 7152 Fuller Station Rd
- 100 Glenning Ln
- 6963 Fuller Station Rd
- 6216 Empire Ave
- 1019 Rose Ave
- 105 Mallards Pond Ln
- 3014 Patrick Rd
