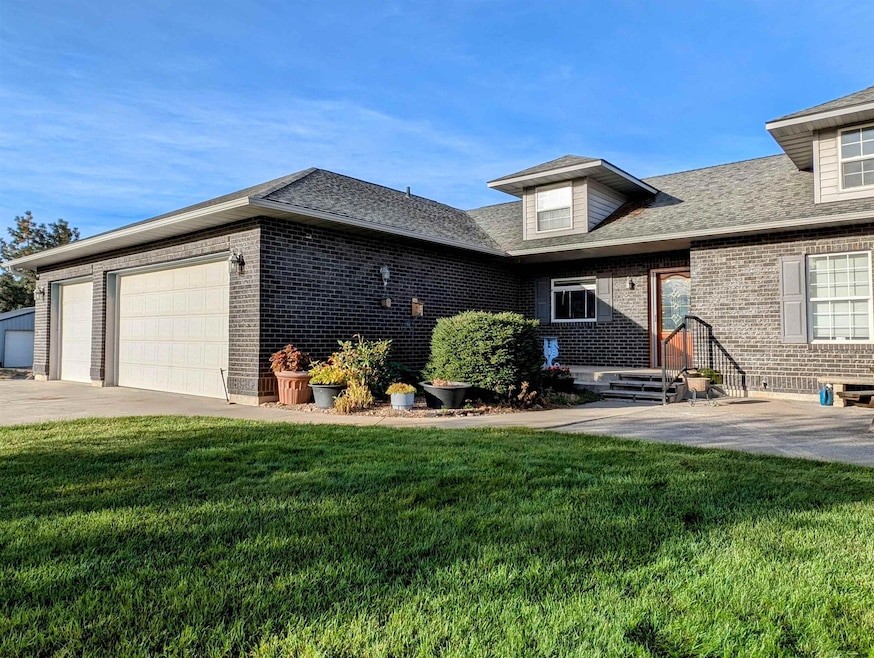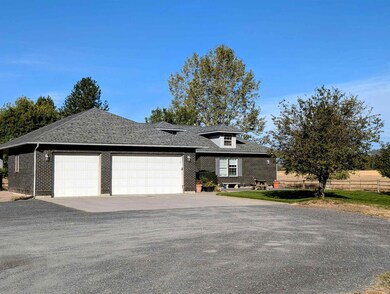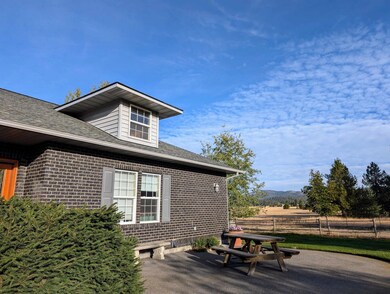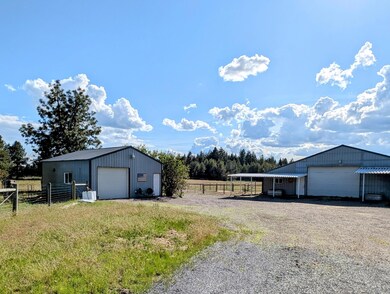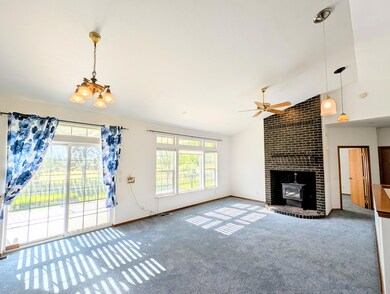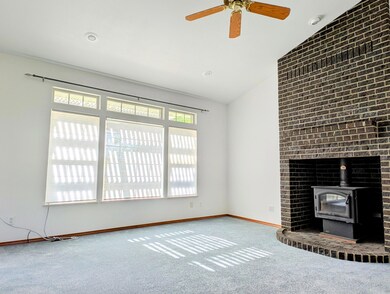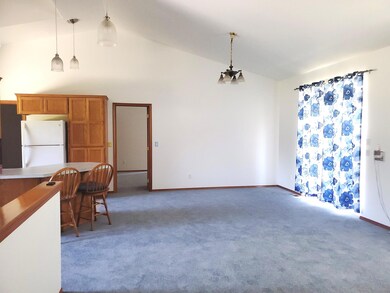40425-A N Sherman Rd Deer Park, WA 99006
Estimated payment $13,672/month
Highlights
- Barn
- RV Access or Parking
- Mountain View
- Corral
- 125.38 Acre Lot
- Deck
About This Home
-RARE FIND - 125.38 Acres in Deer Park! Beautiful brick home on stunning acreage! Enjoy 9' ceilings, a functional kitchen with slider to a covered deck overlooking the property and amazing sunsets. Main floor living includes Primary suite, 2nd bedroom, office, and full amenities plus-new carpet, paint and cozy woodstove fireplace. Ride the chair lift to the unfinished basement plumbed for bath, with grinder pump and 3 egress windows. The property is mix of pasture and trees with seasonal (Spring Creek). Home is set back from a paved road—great privacy! Ride, hike or walk on your own property! Ready for your Horse/critters with a 30x50 barn, 4 stalls, 12' lean-to, power, bathroom, arena, paddocks, round pen, and cross-fencing. Additional 24x24 heated shop, adorable chicken/goat coop, and a 150 GPM well - perfect for gardening or a large lawn. Don't miss the chance to buy this unique large acre property! Farmers! In Ag Tax designation.
Home Details
Home Type
- Single Family
Est. Annual Taxes
- $6,726
Year Built
- Built in 1999
Lot Details
- 125.38 Acre Lot
- Fenced
- Level Lot
- Sprinkler System
- Few Trees
- Garden
- Zoning described as Agricultural
Parking
- 4 Car Attached Garage
- Parking Available
- Workshop in Garage
- Garage Door Opener
- RV Access or Parking
Property Views
- Mountain
- Territorial
Home Design
- Brick Exterior Construction
- Frame Construction
- Composition Roof
Interior Spaces
- 3,386 Sq Ft Home
- 1-Story Property
- Vaulted Ceiling
- Fireplace
- Mud Room
- Security Gate
Kitchen
- Electric Range
- Microwave
- Dishwasher
Bedrooms and Bathrooms
- 3 Bedrooms
- 3 Bathrooms
- Hydromassage or Jetted Bathtub
Laundry
- Laundry Room
- Laundry on main level
Unfinished Basement
- Recreation or Family Area in Basement
- Natural lighting in basement
Outdoor Features
- Seasonal Stream
- Deck
- Covered Patio or Porch
- Shed
- Outbuilding
Farming
- Barn
- Crops
- Pasture
Horse Facilities and Amenities
- Corral
Utilities
- Heating System Uses Oil
- Heating System Uses Wood
- 200+ Amp Service
- Drilled Well
- Electric Water Heater
- Septic System
Community Details
- No Home Owners Association
Listing and Financial Details
- Assessor Parcel Number 29115.9023
Map
Home Values in the Area
Average Home Value in this Area
Tax History
| Year | Tax Paid | Tax Assessment Tax Assessment Total Assessment is a certain percentage of the fair market value that is determined by local assessors to be the total taxable value of land and additions on the property. | Land | Improvement |
|---|---|---|---|---|
| 2025 | $6,726 | $844,310 | $289,610 | $554,700 |
| 2024 | $6,726 | $813,610 | $294,610 | $519,000 |
| 2023 | $6,589 | $827,010 | $279,110 | $547,900 |
| 2022 | $6,039 | $788,010 | $254,610 | $533,400 |
| 2021 | $5,577 | $503,600 | $89,900 | $413,700 |
| 2020 | $5,178 | $452,880 | $87,180 | $365,700 |
| 2019 | $4,805 | $423,180 | $87,180 | $336,000 |
| 2018 | $4,929 | $384,280 | $87,180 | $297,100 |
| 2017 | $4,604 | $363,050 | $79,250 | $283,800 |
| 2016 | $4,350 | $334,950 | $79,250 | $255,700 |
| 2015 | $4,412 | $331,350 | $80,750 | $250,600 |
| 2014 | -- | $322,100 | $70,500 | $251,600 |
| 2013 | -- | $0 | $0 | $0 |
Property History
| Date | Event | Price | List to Sale | Price per Sq Ft |
|---|---|---|---|---|
| 07/15/2025 07/15/25 | For Sale | $2,500,000 | -- | $738 / Sq Ft |
Purchase History
| Date | Type | Sale Price | Title Company |
|---|---|---|---|
| Warranty Deed | $625,280 | First American Title Ins Co | |
| Interfamily Deed Transfer | -- | -- | |
| Interfamily Deed Transfer | -- | Pacific Nw Title |
Mortgage History
| Date | Status | Loan Amount | Loan Type |
|---|---|---|---|
| Open | $400,000 | New Conventional | |
| Previous Owner | $168,500 | Purchase Money Mortgage |
Source: Northeast Washington Association of REALTORS®
MLS Number: 44912
APN: 29115.9023
- 2712 W Eden Ln
- XXX W Oregon Rd
- 62XX W Oregon Rd
- xxxx W Mason Rd (10 Acres)
- 5120 W Bridges Rd
- 42410 N Sherman
- 381XX N Sherman Rd
- 4115 W Davis Rd
- 4221 W Davis Rd
- 2111 W Mason Rd
- Lot 8 Oregon Rd
- Lot 7 Oregon Rd
- 13XX W Latting Ln
- Lot 6 Oregon Rd
- Lot 5 Oregon Rd
- Lot 3 Grove Rd
- Lot 2 Grove Rd
- 503 W Bridges Rd Unit 5
- Lot 4 Grove Rd
- 37118 N Prescott Rd
- 16320 N Hatch Rd
- 16029 N Gleneden Dr
- 15001 N Wandermere Rd
- 15206 N Wilson Ct
- 13101 Shetland Ln
- 11826 N Mayfair Rd
- 12710 N Mill Rd
- 102 E Farwell Rd
- 12525 N Pittsburg St
- 824 E Hastings Rd
- 724 E Hastings Rd
- 514 E Hastings Rd
- 705 W Bellwood Dr
- 11684 N Standard Dr
- 9518 N Normandie St
- 539 E Hawthorne Rd
- 110-130 E Hawthorne Rd
- 10015 N Colfax Rd
- 1225 E Westview Ct
- 9295 N Coursier Ln
