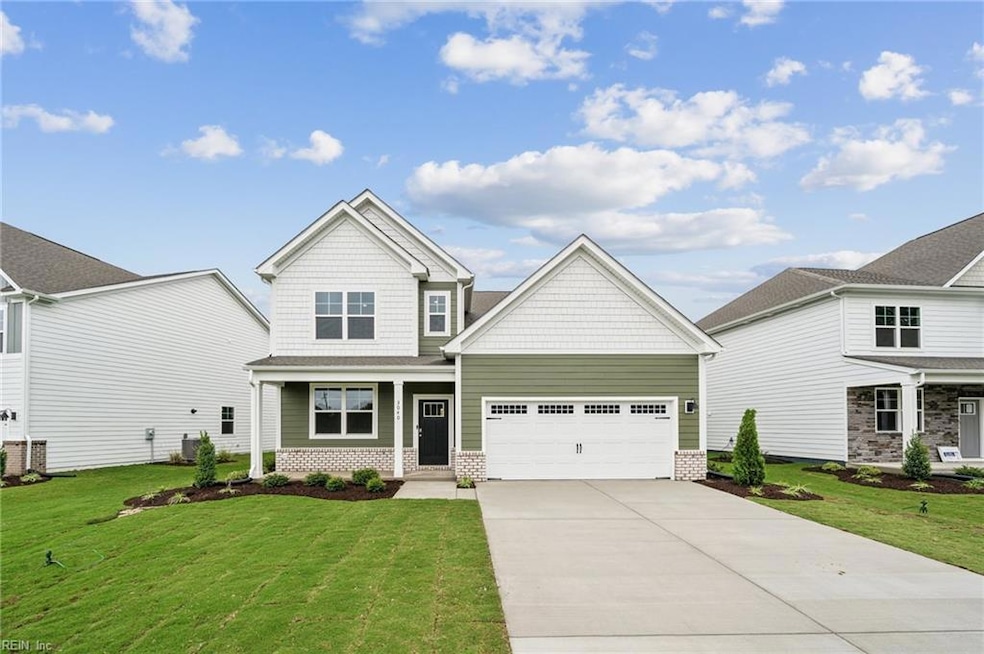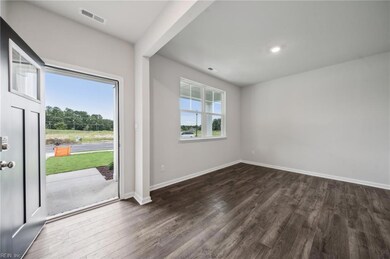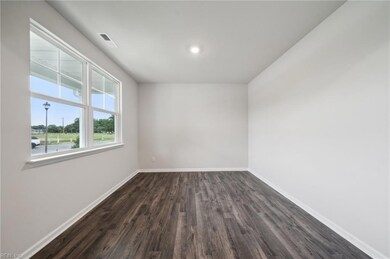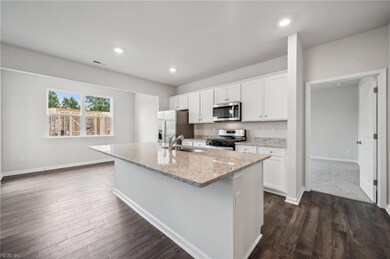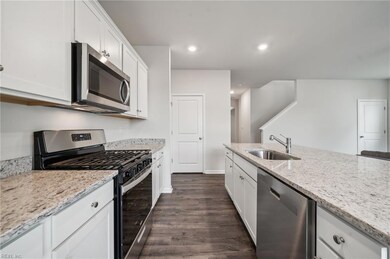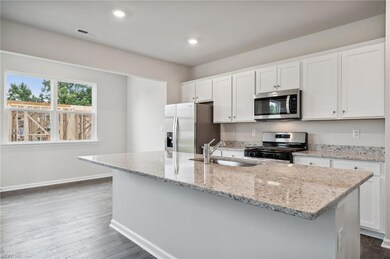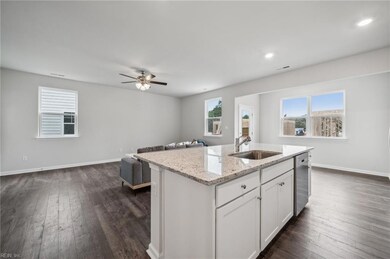4043 Brians Ln Suffolk, VA 23434
Holy Neck NeighborhoodEstimated payment $2,994/month
Highlights
- New Construction
- Walk-In Closet
- Tankless Water Heater
- Craftsman Architecture
- Laundry Room
- Central Air
About This Home
QUICK MOVE-IN! New construction! Welcome to the Salem. This home offers a modern and spacious open-concept living space on the main level, complete with a family room, kitchen, a casual dining space, flex room, laundry, and powder room to meet your family’s needs. A large first floor primary suite features an oversized walk-in closet and a full bath with separate vanities and private water closet. Upstairs, you’ll find a huge bonus room with 2 walk in closets, full bathroom, and 3 additional bedrooms. Enjoy all this area has to offer with easy interstate access to 64, 264 and 664 for an easy drive to downtown Norfolk, Colonial Williamsburg, Busch Gardens, and the Virginia Beach Oceanfront.
Listing Agent
Victoria Clark
D R Horton Realty of Virginia Listed on: 11/18/2025
Open House Schedule
-
Saturday, November 22, 202510:00 am to 6:00 pm11/22/2025 10:00:00 AM +00:0011/22/2025 6:00:00 PM +00:00Please visit our model located at 4047 Brians Ln., Suffolk, VA 23434Add to Calendar
-
Sunday, November 23, 202512:00 to 6:00 pm11/23/2025 12:00:00 PM +00:0011/23/2025 6:00:00 PM +00:00Please visit our model located at 4047 Brians Ln., Suffolk, VA 23434Add to Calendar
Home Details
Home Type
- Single Family
Est. Annual Taxes
- $4,000
Year Built
- Built in 2025 | New Construction
HOA Fees
- $100 Monthly HOA Fees
Home Design
- Craftsman Architecture
- Slab Foundation
- Asphalt Shingled Roof
- Vinyl Siding
Interior Spaces
- 2,632 Sq Ft Home
- 2-Story Property
- Laminate Flooring
Kitchen
- Gas Range
- Microwave
- Dishwasher
- Disposal
Bedrooms and Bathrooms
- 4 Bedrooms
- Walk-In Closet
- Dual Vanity Sinks in Primary Bathroom
Laundry
- Laundry Room
- Washer and Dryer Hookup
Parking
- 2 Car Attached Garage
- Garage Door Opener
Schools
- Kilby Shores Elementary School
- Forest Glen Middle School
- Lakeland High School
Utilities
- Central Air
- Heat Pump System
- Tankless Water Heater
- Gas Water Heater
- Cable TV Available
Community Details
- Brewers Meadows South Subdivision
Map
Home Values in the Area
Average Home Value in this Area
Property History
| Date | Event | Price | List to Sale | Price per Sq Ft |
|---|---|---|---|---|
| 11/05/2025 11/05/25 | Price Changed | $484,990 | -2.0% | $185 / Sq Ft |
| 09/03/2025 09/03/25 | Price Changed | $494,990 | -1.0% | $189 / Sq Ft |
| 08/27/2025 08/27/25 | Price Changed | $499,990 | -4.8% | $191 / Sq Ft |
| 06/25/2025 06/25/25 | For Sale | $524,990 | -- | $201 / Sq Ft |
Source: Real Estate Information Network (REIN)
MLS Number: 10610743
- 4045 Brians Ln
- 4042 Brians Ln
- 4048 Brians Ln
- 318 Tarn Ct
- 317 Tarn Ct
- SALEM Plan at Brewers Meadows South
- PENWELL Plan at Brewers Meadows South
- HAYDEN Plan at Brewers Meadows South
- GALEN Plan at Brewers Meadows South
- HANOVER Plan at Brewers Meadows South
- Edison Plan at Edgewater - Smart Living
- King Plan at Edgewater - Smart Living
- Curie Plan at Edgewater - Smart Living
- Hawking Plan at Edgewater - Smart Living
- Quinn Plan at Edgewater - Smart Living
- 218 Mill Stream Dr
- The Poppy Plan at Edgewater
- The Persimmon Plan at Edgewater
- The Redbud Plan at Edgewater
- The Hawthorne Plan at Edgewater
- 109 Grove Ave
- 308 Causey Ave
- 114 Nancy Dr
- 116 Nancy Dr
- 341 S Saratoga St
- 201 Raleigh Ave Unit A
- 112 North St Unit A
- 133 North St Unit D
- 409 Hunter St
- 181 N Main St
- 1850 Carolina Rd
- 207 N 4th St
- 200 Seasons Cir Unit 303
- 1000 Meridian Obici Way
- 1000 Halstead Blvd
- 1056 Centerbrooke Ln
- 2600 Badger Rd
- 107 Cortland Ct
- 3026 Indian Point Rd
- 2501 Queens Point Dr
