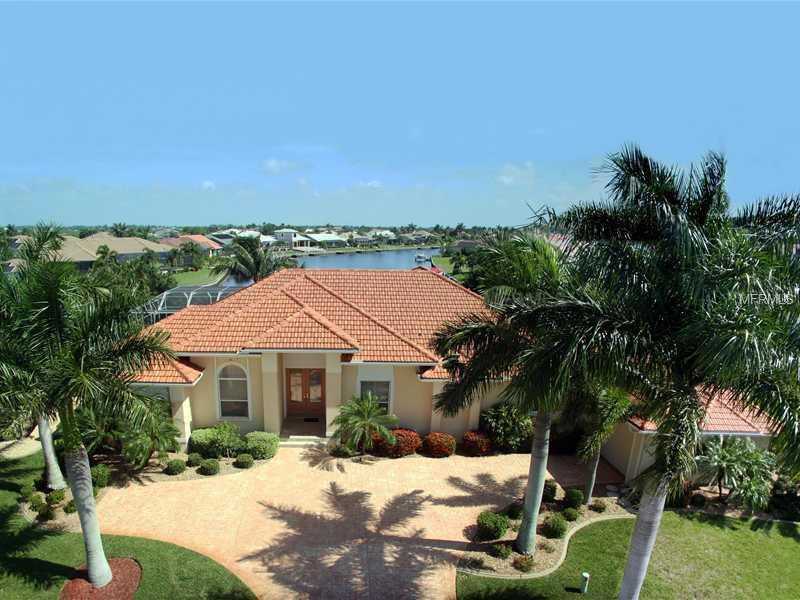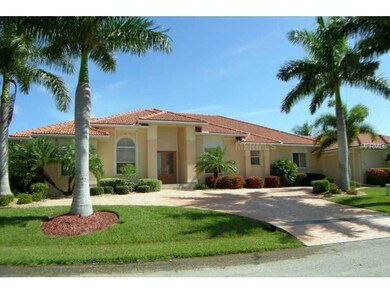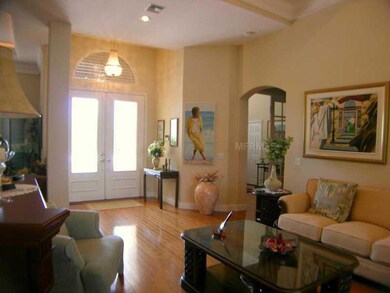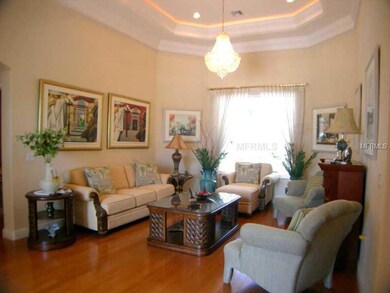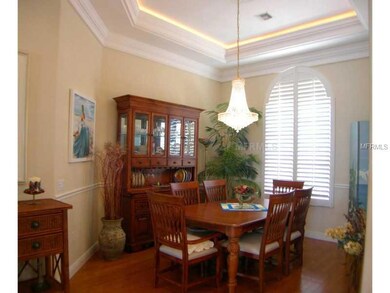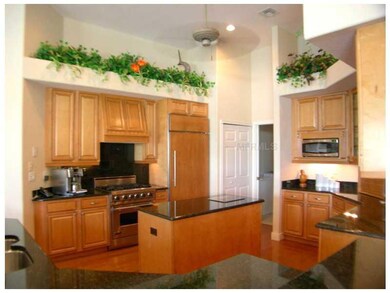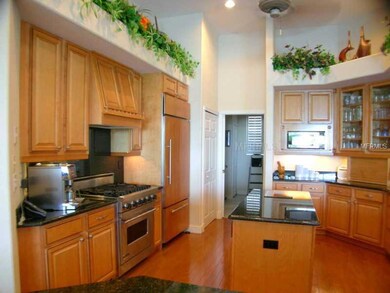
4043 Maltese Ct Punta Gorda, FL 33950
Burnt Store Isles NeighborhoodHighlights
- 93 Feet of Waterfront
- Water access To Gulf or Ocean
- Boat Lift
- Sallie Jones Elementary School Rated A-
- Deeded Boat Dock
- Heated Indoor Pool
About This Home
As of May 2021STUNNING, custom-built executive home on two waterfront lots in beautiful Burnt Store Isles. Over .5 acre of lush landscaping, 93 ft of waterfront and incredible long water views. Built with an eye to quality and loaded with fabulous upgrades. The doubledoor entry opens to rich hardwood flooring, a formal sitting room and dining room. Your dream kitchen is well-equipped with a Viking gas stove, Subzero refrigerator, wine cooler, ice machine, stone counter tops and maple cabinetry. A large family room just off the kitchen features a built-in entertainment center wall and corner sliding doors allowing you to open the home to the outdoor living space. Tray ceilings and distinctive crown molding with accent lighting add to the ambiance in many rooms. The 4thbedroom is currently used as an office/library with custom cherry wood workstation and shelving. A very spacious master suite offers French doors to the lanai, his/hers vanities, 2 walk-in closets and jetted tub. The 2nd master suite also has a luxurious bath that doubles as the pool bath. Kept in immaculate condition! Extras include central vac, 3-zone A/C, security system, Plantation shutters throughout, over $40k in roll-down shutters, surround sound inside and on lanai, over-sized 3-car garage, landscape lighting, orange, tangerine, lime and mango trees. An AquaLink system was installed for easy touch control of pool and spa. Sailboat waterfront includes 78 ft dock and 10k boat lift.
Last Agent to Sell the Property
FIVE STAR REALTY OF CHARLOTTE Brokerage Phone: 941-637-6116 License #3156031 Listed on: 08/13/2013
Home Details
Home Type
- Single Family
Est. Annual Taxes
- $10,338
Year Built
- Built in 2001
Lot Details
- 0.56 Acre Lot
- Lot Dimensions are 155x120x108x216
- 93 Feet of Waterfront
- Property fronts a saltwater canal
- Southeast Facing Home
- Corner Lot
- Oversized Lot
- Property is zoned GS-3.5
Parking
- 3 Car Attached Garage
- Rear-Facing Garage
- Side Facing Garage
- Garage Door Opener
Home Design
- Custom Home
- Stem Wall Foundation
- Tile Roof
- Block Exterior
- Stucco
Interior Spaces
- 3,163 Sq Ft Home
- Bar Fridge
- Crown Molding
- Tray Ceiling
- Cathedral Ceiling
- Ceiling Fan
- Blinds
- Family Room Off Kitchen
- Separate Formal Living Room
- Formal Dining Room
- Canal Views
Kitchen
- Range with Range Hood
- Recirculated Exhaust Fan
- Microwave
- Dishwasher
- Wine Refrigerator
- Stone Countertops
- Solid Wood Cabinet
- Disposal
Flooring
- Wood
- Ceramic Tile
Bedrooms and Bathrooms
- 4 Bedrooms
- Split Bedroom Floorplan
- Walk-In Closet
Laundry
- Dryer
- Washer
Home Security
- Security System Owned
- Fire and Smoke Detector
Pool
- Heated Indoor Pool
- Screened Pool
- Saltwater Pool
- Fence Around Pool
Outdoor Features
- Water access To Gulf or Ocean
- Access to Saltwater Canal
- Seawall
- Boat Lift
- Deeded Boat Dock
Schools
- Sallie Jones Elementary School
- Punta Gorda Middle School
- Charlotte High School
Utilities
- Zoned Heating and Cooling
- Cable TV Available
Community Details
- No Home Owners Association
- Burnt Store Isles Community
- Punta Gorda Isles Sec 15 Subdivision
- The community has rules related to deed restrictions
Listing and Financial Details
- Legal Lot and Block 16 / 268
- Assessor Parcel Number 412330229010
Ownership History
Purchase Details
Home Financials for this Owner
Home Financials are based on the most recent Mortgage that was taken out on this home.Purchase Details
Home Financials for this Owner
Home Financials are based on the most recent Mortgage that was taken out on this home.Purchase Details
Purchase Details
Home Financials for this Owner
Home Financials are based on the most recent Mortgage that was taken out on this home.Purchase Details
Similar Homes in Punta Gorda, FL
Home Values in the Area
Average Home Value in this Area
Purchase History
| Date | Type | Sale Price | Title Company |
|---|---|---|---|
| Warranty Deed | $1,125,000 | Attorney | |
| Warranty Deed | $725,000 | Attorney | |
| Warranty Deed | $955,000 | Attorney | |
| Warranty Deed | $135,000 | -- | |
| Warranty Deed | $40,200 | -- |
Mortgage History
| Date | Status | Loan Amount | Loan Type |
|---|---|---|---|
| Open | $900,000 | Purchase Money Mortgage | |
| Previous Owner | $110,000 | Credit Line Revolving | |
| Previous Owner | $500,000 | New Conventional | |
| Previous Owner | $39,028 | No Value Available |
Property History
| Date | Event | Price | Change | Sq Ft Price |
|---|---|---|---|---|
| 05/28/2021 05/28/21 | Sold | $1,125,000 | -6.3% | $356 / Sq Ft |
| 04/01/2021 04/01/21 | Pending | -- | -- | -- |
| 03/29/2021 03/29/21 | For Sale | $1,200,000 | +65.5% | $379 / Sq Ft |
| 03/20/2014 03/20/14 | Sold | $725,000 | -9.3% | $229 / Sq Ft |
| 03/07/2014 03/07/14 | Pending | -- | -- | -- |
| 12/02/2013 12/02/13 | Price Changed | $799,000 | -3.2% | $253 / Sq Ft |
| 08/12/2013 08/12/13 | For Sale | $825,000 | -- | $261 / Sq Ft |
Tax History Compared to Growth
Tax History
| Year | Tax Paid | Tax Assessment Tax Assessment Total Assessment is a certain percentage of the fair market value that is determined by local assessors to be the total taxable value of land and additions on the property. | Land | Improvement |
|---|---|---|---|---|
| 2023 | $21,409 | $1,145,237 | $437,750 | $707,487 |
| 2022 | $19,447 | $1,032,890 | $380,800 | $652,090 |
| 2021 | $11,998 | $657,122 | $0 | $0 |
| 2020 | $11,401 | $648,049 | $0 | $0 |
| 2019 | $11,462 | $633,479 | $0 | $0 |
| 2018 | $10,733 | $621,667 | $0 | $0 |
| 2017 | $10,441 | $599,118 | $0 | $0 |
| 2016 | $10,461 | $586,795 | $0 | $0 |
| 2015 | $10,340 | $582,716 | $0 | $0 |
| 2014 | $10,926 | $578,267 | $0 | $0 |
Agents Affiliated with this Home
-
Robyn Sigurdson

Seller's Agent in 2021
Robyn Sigurdson
FIVE STAR REALTY OF CHARLOTTE
(941) 662-9636
6 in this area
66 Total Sales
-
James Marko
J
Buyer's Agent in 2021
James Marko
FINE PROPERTIES
(941) 792-2000
1 in this area
14 Total Sales
-
Henry Floyd
H
Buyer's Agent in 2014
Henry Floyd
COLDWELL BANKER REALTY
(941) 376-1943
25 Total Sales
Map
Source: Stellar MLS
MLS Number: C7046334
APN: 412330229010
- 649 Maltese Dr
- 534 Macedonia Dr
- 4013 Bastia Ct
- 3938 San Pietro Ct
- 480 Macedonia Dr
- 612 Macedonia Dr
- 3907 Madrid Ct Unit Lot 4
- 726 Macedonia Dr
- 609 Macedonia Dr
- 3932 Madrid Ct
- 729 Macedonia Dr
- 3907 San Pietro Ct
- 513 Marseilles Ct
- 695 Macedonia Dr
- 531 Madrid Blvd
- 665 Macedonia Dr
- 525 Madrid Blvd
- 523 Saint Girons Ct
- 5028 San Massimo Dr
- 412 Panarea Dr
