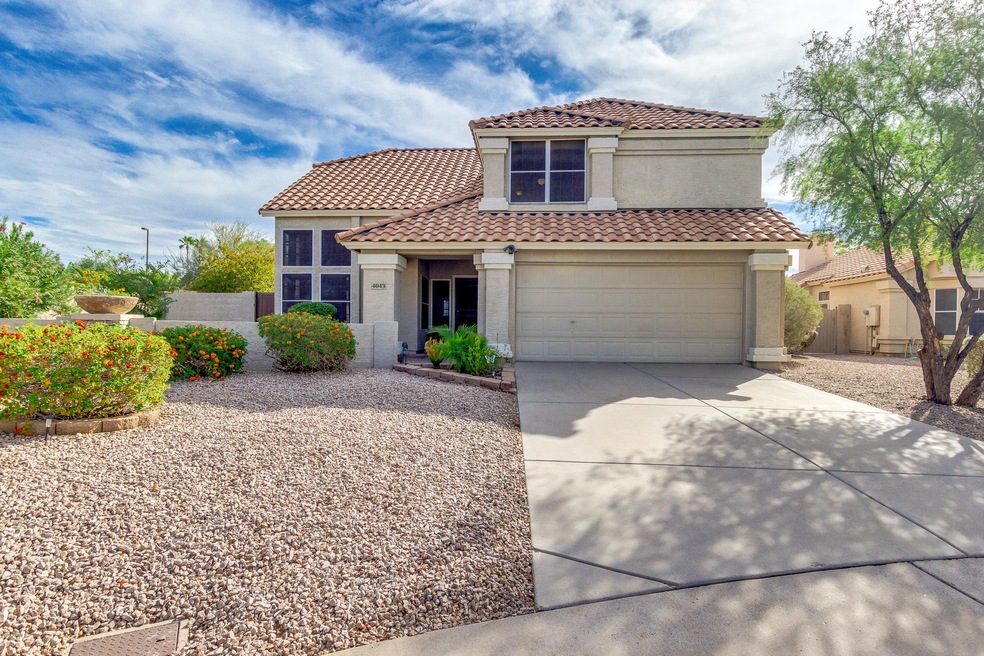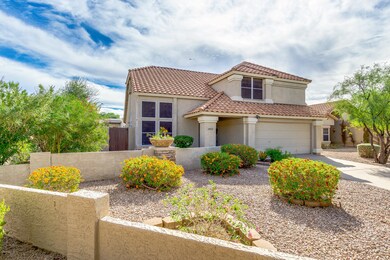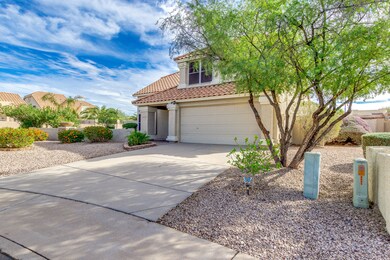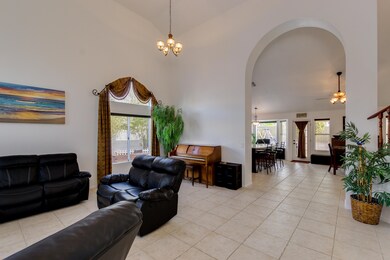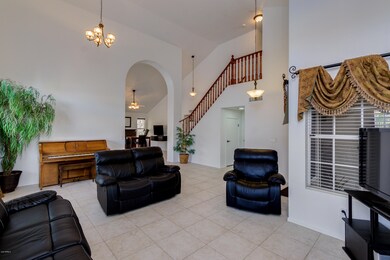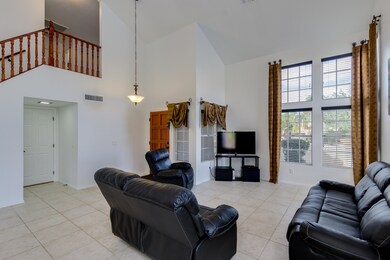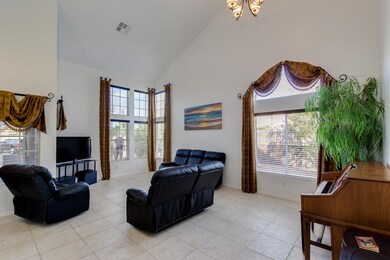
4043 N Olympic Cir Mesa, AZ 85215
Red Mountain Ranch NeighborhoodHighlights
- Golf Course Community
- Fitness Center
- 1 Fireplace
- Franklin at Brimhall Elementary School Rated A
- Vaulted Ceiling
- Granite Countertops
About This Home
As of January 2021Pride of ownership shines through in this amazing Red Mountain Ranch home. The front door opens to vaulted ceilings, beautiful custom Oak stairway bannister and tons of natural light. Large Master on the main with a spa-like master bath, steam-shower, double vanity and walk-in closet. Two upstairs bedrooms, a large loft, and full bath with double vanity. Kitchen is fabulous for entertaining with an open layout to the living room. Granite countertops, stainless steel appliances, and an RO drinking water system. Guest bath off of the living room. Two car garage has built-in cabinets. Home sits at the end of a cul de sac, with no homes behind you. Relaxing courtyard in front of home with your very own koi pond! Backyard has a covered patio with turf grass, raised garden beds, and a beautiful park-like setting. Close to two community parks, and walking paths just steps away from your front door. Easy access to the 202 loop, Boeing, golf courses, and everything the nearby National Forests and lakes have to offer! Home has fresh paint, new carpet, and AC is 2017, with many updates throughout the home to include lights, switches/outlets, ceiling fans, faucets, etc.! You do not want to miss this spectacular home!
Last Agent to Sell the Property
Heather Corley
Redfin Corporation License #SA672984000 Listed on: 11/02/2020

Home Details
Home Type
- Single Family
Est. Annual Taxes
- $2,145
Year Built
- Built in 1988
Lot Details
- 6,626 Sq Ft Lot
- Desert faces the front of the property
- Cul-De-Sac
- Block Wall Fence
- Artificial Turf
- Front and Back Yard Sprinklers
- Sprinklers on Timer
- Private Yard
HOA Fees
- $45 Monthly HOA Fees
Parking
- 2 Car Direct Access Garage
Home Design
- Wood Frame Construction
- Tile Roof
- Stucco
Interior Spaces
- 1,943 Sq Ft Home
- 2-Story Property
- Vaulted Ceiling
- Ceiling Fan
- 1 Fireplace
- Solar Screens
Kitchen
- Eat-In Kitchen
- Breakfast Bar
- Built-In Microwave
- Kitchen Island
- Granite Countertops
Flooring
- Carpet
- Tile
Bedrooms and Bathrooms
- 3 Bedrooms
- 2.5 Bathrooms
- Dual Vanity Sinks in Primary Bathroom
Outdoor Features
- Covered patio or porch
Schools
- Red Mountain Ranch Elementary School
- Shepherd Junior High School
- Red Mountain High School
Utilities
- Central Air
- Heating Available
- Tankless Water Heater
- Water Purifier
- Water Softener
- High Speed Internet
- Cable TV Available
Listing and Financial Details
- Tax Lot 61
- Assessor Parcel Number 141-70-601
Community Details
Overview
- Association fees include ground maintenance
- Red Mountain Ranch Association, Phone Number (480) 981-6480
- Built by Ryland Homes
- West Hills Lot 1 70 Tr A D Subdivision
Amenities
- Recreation Room
Recreation
- Golf Course Community
- Tennis Courts
- Community Playground
- Fitness Center
- Bike Trail
Ownership History
Purchase Details
Home Financials for this Owner
Home Financials are based on the most recent Mortgage that was taken out on this home.Purchase Details
Home Financials for this Owner
Home Financials are based on the most recent Mortgage that was taken out on this home.Purchase Details
Home Financials for this Owner
Home Financials are based on the most recent Mortgage that was taken out on this home.Purchase Details
Home Financials for this Owner
Home Financials are based on the most recent Mortgage that was taken out on this home.Purchase Details
Purchase Details
Home Financials for this Owner
Home Financials are based on the most recent Mortgage that was taken out on this home.Purchase Details
Home Financials for this Owner
Home Financials are based on the most recent Mortgage that was taken out on this home.Similar Homes in Mesa, AZ
Home Values in the Area
Average Home Value in this Area
Purchase History
| Date | Type | Sale Price | Title Company |
|---|---|---|---|
| Interfamily Deed Transfer | -- | Old Republic Title Agency | |
| Warranty Deed | $385,000 | Old Republic Title Agency | |
| Warranty Deed | $276,000 | First American Title Ins Co | |
| Interfamily Deed Transfer | -- | Transnation Title Ins Co | |
| Warranty Deed | $192,000 | Fidelity National Title | |
| Interfamily Deed Transfer | -- | -- | |
| Joint Tenancy Deed | $174,000 | Capital Title Agency | |
| Warranty Deed | $147,000 | Capital Title Agency |
Mortgage History
| Date | Status | Loan Amount | Loan Type |
|---|---|---|---|
| Open | $340,000 | New Conventional | |
| Previous Owner | $262,000 | VA | |
| Previous Owner | $284,200 | VA | |
| Previous Owner | $282,624 | VA | |
| Previous Owner | $201,084 | New Conventional | |
| Previous Owner | $211,000 | Unknown | |
| Previous Owner | $197,400 | Fannie Mae Freddie Mac | |
| Previous Owner | $197,400 | Unknown | |
| Previous Owner | $192,000 | Unknown | |
| Previous Owner | $28,800 | Credit Line Revolving | |
| Previous Owner | $153,600 | New Conventional | |
| Previous Owner | $139,200 | New Conventional | |
| Previous Owner | $117,600 | New Conventional | |
| Closed | $26,100 | No Value Available |
Property History
| Date | Event | Price | Change | Sq Ft Price |
|---|---|---|---|---|
| 01/04/2021 01/04/21 | Sold | $385,000 | +2.7% | $198 / Sq Ft |
| 11/05/2020 11/05/20 | Pending | -- | -- | -- |
| 11/02/2020 11/02/20 | Price Changed | $375,000 | +2.7% | $193 / Sq Ft |
| 10/23/2020 10/23/20 | For Sale | $365,000 | +32.2% | $188 / Sq Ft |
| 06/07/2016 06/07/16 | Sold | $276,000 | +0.4% | $142 / Sq Ft |
| 04/29/2016 04/29/16 | Pending | -- | -- | -- |
| 04/13/2016 04/13/16 | For Sale | $275,000 | -- | $142 / Sq Ft |
Tax History Compared to Growth
Tax History
| Year | Tax Paid | Tax Assessment Tax Assessment Total Assessment is a certain percentage of the fair market value that is determined by local assessors to be the total taxable value of land and additions on the property. | Land | Improvement |
|---|---|---|---|---|
| 2025 | $2,139 | $25,775 | -- | -- |
| 2024 | $2,164 | $24,548 | -- | -- |
| 2023 | $2,164 | $37,810 | $7,560 | $30,250 |
| 2022 | $2,116 | $29,300 | $5,860 | $23,440 |
| 2021 | $2,174 | $27,950 | $5,590 | $22,360 |
| 2020 | $2,145 | $25,830 | $5,160 | $20,670 |
| 2019 | $1,987 | $23,050 | $4,610 | $18,440 |
| 2018 | $1,898 | $21,710 | $4,340 | $17,370 |
| 2017 | $1,838 | $21,300 | $4,260 | $17,040 |
| 2016 | $1,805 | $21,080 | $4,210 | $16,870 |
| 2015 | $1,704 | $20,060 | $4,010 | $16,050 |
Agents Affiliated with this Home
-
H
Seller's Agent in 2021
Heather Corley
Redfin Corporation
-
Irma Rascon

Buyer's Agent in 2021
Irma Rascon
HomeSmart
(480) 244-7419
1 in this area
90 Total Sales
-
Kristy Jaramillo

Buyer Co-Listing Agent in 2021
Kristy Jaramillo
Realty One Group
(480) 213-9377
1 in this area
30 Total Sales
-
Laurie Burleson
L
Seller's Agent in 2016
Laurie Burleson
HomeSmart
(480) 682-7253
1 in this area
41 Total Sales
-
Annette Meo

Seller Co-Listing Agent in 2016
Annette Meo
HomeSmart
(480) 241-6590
1 in this area
36 Total Sales
-
Diane Bearse

Buyer's Agent in 2016
Diane Bearse
Realty Executives
(480) 236-5028
1 in this area
165 Total Sales
Map
Source: Arizona Regional Multiple Listing Service (ARMLS)
MLS Number: 6151316
APN: 141-70-601
- 4043 N Ranier
- 4031 N Ranier
- 4002 N San Gabriel
- 3940 N San Gabriel
- 3915 N Shannon Cir
- 6133 E Saddleback St
- 4055 N Recker Rd Unit 95
- 6118 E Star Valley St
- 4304 N Ranier
- 6145 E Snowdon St
- 5860 E Sanford St
- 6023 E Scafell Cir
- 5756 E Star Valley St
- 6005 E Selkirk Cir
- 5765 E Sanford St
- 5759 E Sanford St
- 6162 E Redmont Dr
- 6446 E Trailridge Cir Unit 59
- 6014 E Sayan Cir
- 6439 E Redmont Dr
