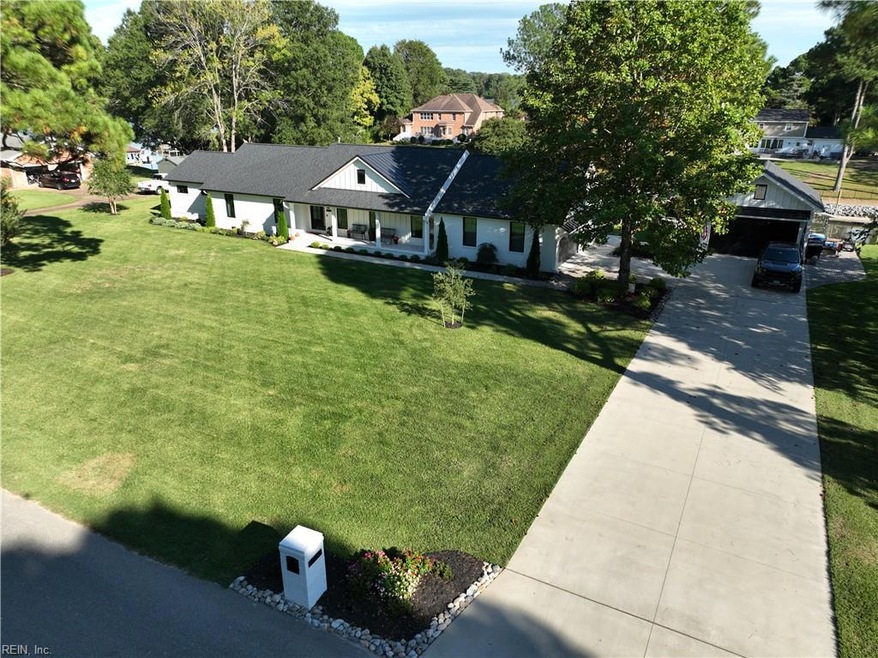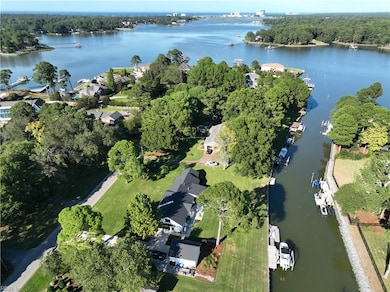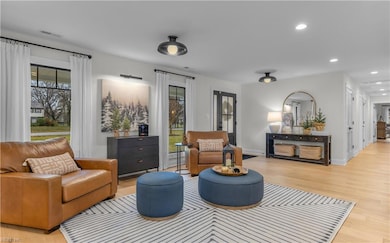4043 N Witchduck Rd Virginia Beach, VA 23455
Witchduck NeighborhoodEstimated payment $11,378/month
Highlights
- Docks
- Home fronts navigable water
- Deep Water Access
- Pembroke Meadows Elementary School Rated A-
- Boat Lift
- Home fronts a creek
About This Home
Perfectly located near highly sought-after dining, shopping, and entertainment—this one checks every box for luxury waterfront living. Completely remodeled and enlarged in 2023, this modern Craftsman blends luxury, convenience, and rare navigable waterfront living on an oversized lot in the heart of Virginia Beach. Enjoy an open floor plan with wide-plank white oak floors, chef’s kitchen with cafe appliances, butler’s pantry, and 125-bottle wine refrigerator. The main level offers 3 bedrooms, including a stunning primary suite with heated bath floors and dual walk-in closets, plus a private 4th bedroom over the attached 2-car garage. A new detached 2-car garage with attic storage adds even more flexibility. Upgrades include new roof, driveway, Anderson casement windows, 3-zone Trane HVAC, Cat-6 cabling, whole-home generator, and epoxy garage floors. Outdoors, enjoy architectural lighting, and a 24K lb boat lift (2024). Canal was dredged to 5’ depth (2024) for easy access to the bay.
Home Details
Home Type
- Single Family
Est. Annual Taxes
- $10,300
Year Built
- Built in 1973
Lot Details
- 1.08 Acre Lot
- Home fronts a creek
- Home fronts navigable water
- River Front
- Home fronts a canal
- Fenced
Home Design
- Craftsman Architecture
- Farmhouse Style Home
- Brick Exterior Construction
- Slab Foundation
- Asphalt Shingled Roof
- Metal Roof
Interior Spaces
- 3,112 Sq Ft Home
- 2-Story Property
- Ceiling Fan
- Gas Fireplace
- Window Treatments
- Casement Windows
- Home Office
- Sun or Florida Room
- Utility Room
- River Views
- Crawl Space
- Home Security System
Kitchen
- Breakfast Area or Nook
- Gas Range
- Microwave
- Dishwasher
- ENERGY STAR Qualified Appliances
- Trash Compactor
- Disposal
Flooring
- Wood
- Radiant Floor
- Ceramic Tile
Bedrooms and Bathrooms
- 4 Bedrooms
- Primary Bedroom on Main
- En-Suite Primary Bedroom
- Walk-In Closet
- 3 Full Bathrooms
- Dual Vanity Sinks in Primary Bathroom
Laundry
- Dryer
- Washer
Attic
- Scuttle Attic Hole
- Permanent Attic Stairs
Parking
- 4 Garage Spaces | 2 Attached and 2 Detached
- Finished Room Over Garage
- Garage Door Opener
Accessible Home Design
- Standby Generator
Outdoor Features
- Deep Water Access
- Bulkhead
- Boat Lift
- Docks
- Deck
- Patio
- Porch
Schools
- Pembroke Meadows Elementary School
- Independence Middle School
- Princess Anne High School
Utilities
- Central Air
- Heating System Uses Natural Gas
- Programmable Thermostat
- Gas Water Heater
- Cable TV Available
Community Details
- No Home Owners Association
- Witchduck Subdivision
Map
Home Values in the Area
Average Home Value in this Area
Tax History
| Year | Tax Paid | Tax Assessment Tax Assessment Total Assessment is a certain percentage of the fair market value that is determined by local assessors to be the total taxable value of land and additions on the property. | Land | Improvement |
|---|---|---|---|---|
| 2025 | -- | $1,067,100 | $514,800 | $552,300 |
| 2024 | $9,902 | $1,000,200 | $514,800 | $485,400 |
| 2023 | $8,775 | $886,400 | $473,900 | $412,500 |
| 2022 | $6,923 | $699,300 | $473,900 | $225,400 |
| 2021 | $6,437 | $650,200 | $427,100 | $223,100 |
| 2020 | $6,630 | $651,600 | $427,100 | $224,500 |
| 2019 | $6,505 | $639,300 | $427,100 | $212,200 |
| 2018 | $6,409 | $639,300 | $427,100 | $212,200 |
| 2017 | $6,525 | $650,900 | $427,100 | $223,800 |
| 2016 | $6,364 | $642,800 | $427,100 | $215,700 |
| 2015 | $6,318 | $638,200 | $427,100 | $211,100 |
| 2014 | $5,753 | $651,300 | $427,100 | $224,200 |
Property History
| Date | Event | Price | List to Sale | Price per Sq Ft |
|---|---|---|---|---|
| 10/01/2025 10/01/25 | For Sale | $2,000,000 | -- | $643 / Sq Ft |
Purchase History
| Date | Type | Sale Price | Title Company |
|---|---|---|---|
| Bargain Sale Deed | $850,000 | Old Republic National Title |
Mortgage History
| Date | Status | Loan Amount | Loan Type |
|---|---|---|---|
| Open | $880,600 | VA |
Source: Real Estate Information Network (REIN)
MLS Number: 10603954
APN: 1488-08-8193
- 4044 Richardson Rd
- 1341 W Little Neck Rd
- 1413 W Little Neck Rd
- 3733 Lynnfield Dr
- 4333 N Witchduck Rd
- 4305 Alfriends Trail
- 1448 Iredell Ct
- 812 Coverdale Ln
- 1121 Witchgate Ct
- 1228 Captain Adams Ct
- 1204 Captain Adams Ct
- 1364 Sir Richard Rd
- 3805 Chelwood Ln
- 4553 Good Adams Ln
- 1108 Miles Standish Rd
- 4640 Miles Standish Rd
- 1052 Miles Standish Rd
- 747 Suffolk Ln
- 4004 Timber Ridge Dr
- 1020 Miles Standish Rd
- 1228 Captain Adams Ct
- 4441 E Honeygrove Ct
- 4563 Good Adams Ln
- 4501 Hermitage Rd
- 855 Cathedral Dr
- 3713 Prince Andrew Ln
- 1101 Pickwick Rd
- 4612 Albert Ct Unit 101
- 1101 Ferry Plantation Rd
- 825 Crossing Ct
- 4755 Old Hickory Rd
- 700 Moraine Ct
- 1816 Coral Bay Ct
- 4525 James Ct
- 4848 Honeygrove Rd
- 4517 Delmar Dr
- 4658 Merrimac Ln
- 3701 E Stratford Rd Unit A
- 521 Lynn Shores Dr
- 4605 Gale Force Ct







