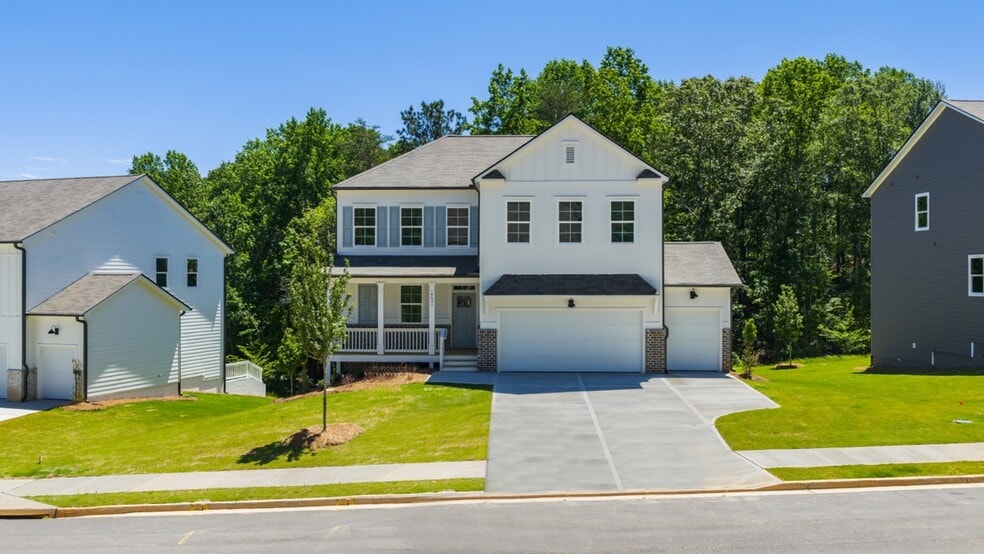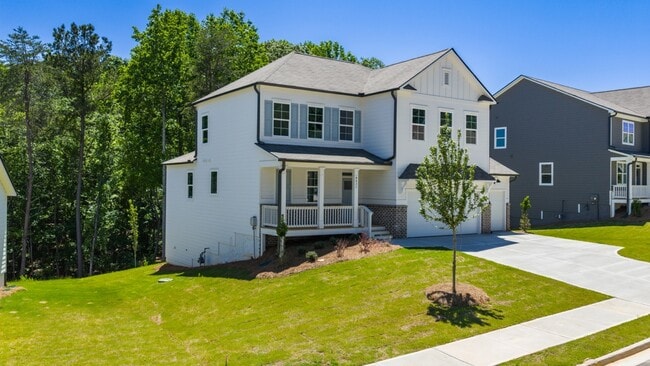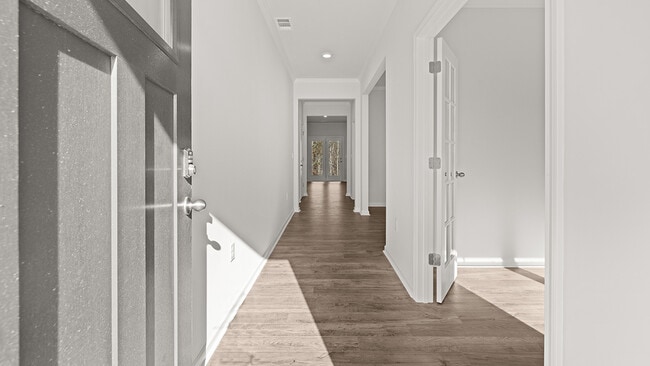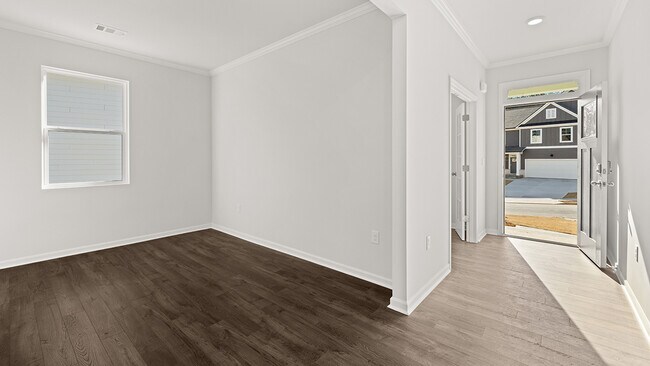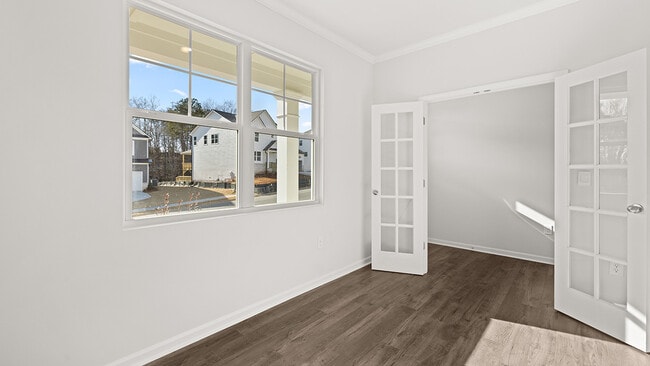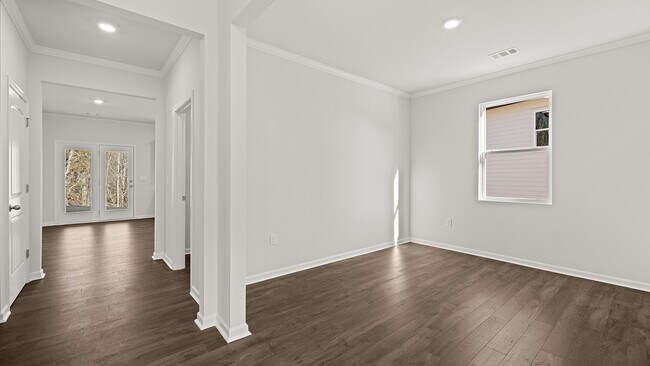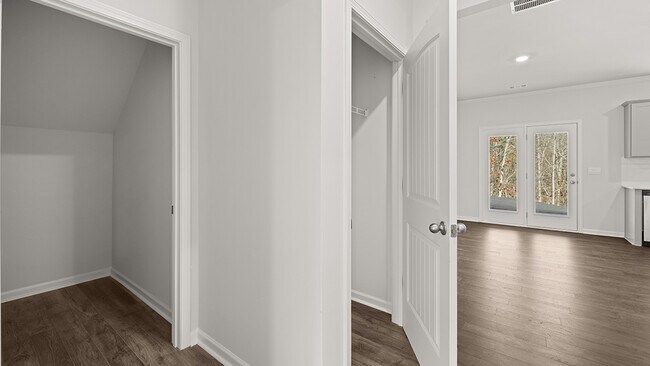
Estimated payment $4,014/month
Highlights
- New Construction
- No HOA
- Laundry Room
- Community Lake
About This Home
Boat slip included - Welcome to 4043 Peregrine Way, a new construction home on Lake Lanier in our Falcon Landing community! The lakeside location of this community gives residents the opportunity to enjoy the community dock and all Lake Lanier has to offer. The Hanover is a two-story floorplan that offers 4 bedrooms, 2.5 bathrooms, and a 2-car garage, plus an attached golf cart garage. As you enter this home, you'll pass flex room that can be used as an office space with double doors and a spacious dining room. At the rear of the home you'll find the open-concept entertaining space comprised of a family room, dining area, and kitchen. The oversized family room will fit all of your furniture and then some, and the dining space allows for a table to gather around. In the kitchen you'll find quartz countertops, stainless-steel appliances, and an expansive corner pantry. An open loft space sits at the top of the stairs, a blank canvas for your needs, whether it be a second living area, game room, reading space, or anything else you can dream up. The primary suite consists of a large bedroom, en-suite bathroom with a double quartz vanity, separate tiled tub and shower, and a large walk-in closet. Three additional guest bedrooms, one full bathroom with double quartz vanity and tiled flooring, and the laundry room round out the second floor. Schedule an appointment to see all that 4043 Peregrine Way has to offer in Falcon Landing and what your view of Lake Lanier could be!
Sales Office
| Monday - Saturday |
10:00 AM - 5:00 PM
|
| Sunday |
12:00 PM - 5:00 PM
|
Home Details
Home Type
- Single Family
Parking
- 2 Car Garage
Home Design
- New Construction
Interior Spaces
- 2-Story Property
- Laundry Room
Bedrooms and Bathrooms
- 4 Bedrooms
Community Details
- No Home Owners Association
- Community Lake
Map
Other Move In Ready Homes in Falcon Landing
About the Builder
- 6598 Grand Marina Cir
- 6123 Grand Marina Cir
- Falcon Landing
- 5812 Swinging Gate Rd
- 5808 Swinging Gate Rd
- 7070 Hammock Trail
- 3103 Westchester Place
- 0 Mary Saphire Rd Unit 7669481
- 0 Mary Saphire Rd Unit 10629127
- 3110 Westchester Place
- 6073 Rockingham Way
- 6060 Rockingham Way
- 5949 Watermark Cove
- 5954 Watermark Cove
- 6029 Watermark Cove
- 5990 Watermark Cove
- 3746 Leach Rd
- 3597 Water Front Dr
- Creekside
- Hughes Court
