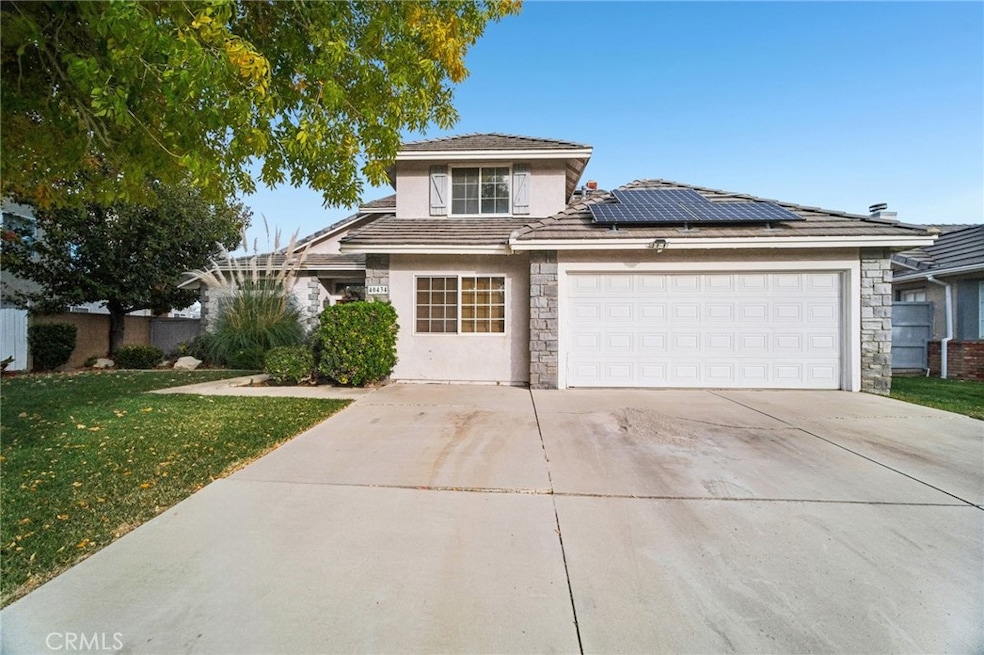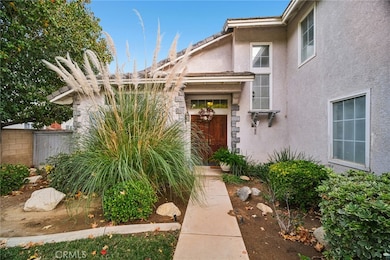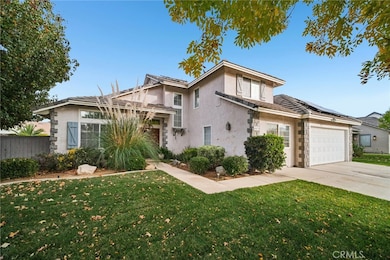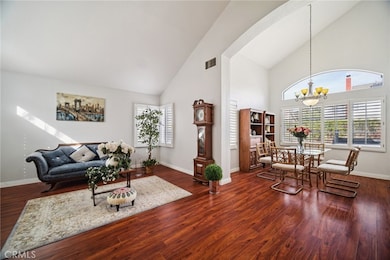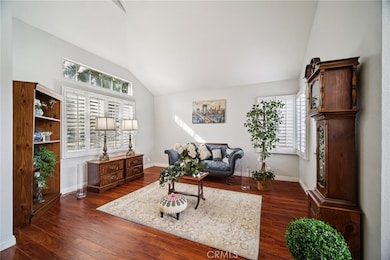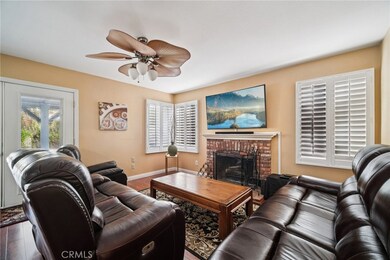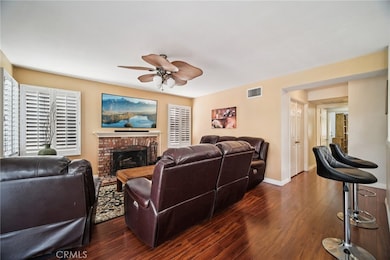40434 Milan Dr Palmdale, CA 93551
West Palmdale NeighborhoodEstimated payment $3,642/month
Highlights
- Private Pool
- Cathedral Ceiling
- Main Floor Bedroom
- Traditional Architecture
- Wood Flooring
- Bonus Room
About This Home
Charming Rancho Vista Pool Home! Nestled on a quiet cul-de-sac, this spacious 2-story offers 4 bedrooms, 3 baths, plus a extra room — perfect for a home office or playroom. Enjoy a bright, open kitchen and family room leading to your private backyard with sparkling pool and spa, ideal for family fun and entertaining. Just minutes from Marie Kerr Park, great schools, shopping, and dining — this home has it all! REVIEWING OFFERS BY WED 11/12/25 5:00 PM
Listing Agent
Liliana Pineda
Redfin Corporation Brokerage Phone: 818-926-7983 License #02006089 Listed on: 11/06/2025
Home Details
Home Type
- Single Family
Est. Annual Taxes
- $6,314
Year Built
- Built in 1992
Lot Details
- 7,220 Sq Ft Lot
- Vinyl Fence
- Block Wall Fence
- Density is up to 1 Unit/Acre
Parking
- 3 Car Attached Garage
- Parking Available
Home Design
- Traditional Architecture
- Entry on the 1st floor
- Turnkey
- Brick Exterior Construction
- Slab Foundation
- Tile Roof
Interior Spaces
- 2,145 Sq Ft Home
- 2-Story Property
- Cathedral Ceiling
- Ceiling Fan
- Sliding Doors
- Atrium Doors
- Family Room Off Kitchen
- Living Room with Fireplace
- Bonus Room
- Laundry Room
Kitchen
- Eat-In Kitchen
- Convection Oven
- Microwave
- Freezer
- Dishwasher
- Tile Countertops
Flooring
- Wood
- Carpet
Bedrooms and Bathrooms
- 4 Bedrooms | 1 Main Level Bedroom
- 3 Full Bathrooms
- Bathtub with Shower
Pool
- Private Pool
- Spa
Outdoor Features
- Covered Patio or Porch
- Rain Gutters
Additional Features
- Accessible Parking
- Central Heating and Cooling System
Listing and Financial Details
- Tax Lot 13
- Tax Tract Number 45071
- Assessor Parcel Number 3001083013
- $1,235 per year additional tax assessments
Community Details
Overview
- No Home Owners Association
Recreation
- Park
- Dog Park
- Bike Trail
Map
Home Values in the Area
Average Home Value in this Area
Tax History
| Year | Tax Paid | Tax Assessment Tax Assessment Total Assessment is a certain percentage of the fair market value that is determined by local assessors to be the total taxable value of land and additions on the property. | Land | Improvement |
|---|---|---|---|---|
| 2025 | $6,314 | $432,817 | $108,204 | $324,613 |
| 2024 | $6,314 | $424,332 | $106,083 | $318,249 |
| 2023 | $6,252 | $416,012 | $104,003 | $312,009 |
| 2022 | $6,143 | $407,856 | $101,964 | $305,892 |
| 2021 | $6,030 | $399,860 | $99,965 | $299,895 |
| 2019 | $5,447 | $353,195 | $85,134 | $268,061 |
| 2018 | $5,361 | $346,270 | $83,465 | $262,805 |
| 2016 | $5,071 | $332,825 | $80,225 | $252,600 |
| 2015 | $4,253 | $265,000 | $63,900 | $201,100 |
| 2014 | $4,289 | $265,000 | $63,900 | $201,100 |
Property History
| Date | Event | Price | List to Sale | Price per Sq Ft | Prior Sale |
|---|---|---|---|---|---|
| 11/06/2025 11/06/25 | For Sale | $590,000 | +52.1% | $275 / Sq Ft | |
| 01/31/2019 01/31/19 | Sold | $388,000 | -0.5% | $181 / Sq Ft | View Prior Sale |
| 01/04/2019 01/04/19 | Pending | -- | -- | -- | |
| 12/07/2018 12/07/18 | For Sale | $389,990 | -- | $182 / Sq Ft |
Purchase History
| Date | Type | Sale Price | Title Company |
|---|---|---|---|
| Grant Deed | $388,000 | First American Title | |
| Grant Deed | $265,000 | Chicago Title | |
| Interfamily Deed Transfer | -- | Fidelity National Title Co | |
| Interfamily Deed Transfer | -- | Fidelity National Title Co | |
| Interfamily Deed Transfer | -- | -- | |
| Grant Deed | $147,500 | Fidelity National Title Ins |
Mortgage History
| Date | Status | Loan Amount | Loan Type |
|---|---|---|---|
| Previous Owner | $380,972 | FHA | |
| Previous Owner | $238,500 | Purchase Money Mortgage | |
| Previous Owner | $61,200 | Credit Line Revolving | |
| Previous Owner | $150,450 | Assumption |
Source: California Regional Multiple Listing Service (CRMLS)
MLS Number: SR25255311
APN: 3001-083-013
- 3112 Fulham Ct
- 40270 Vista Pelona Dr
- 39926 Milan Dr
- 40271 Preston Rd
- 40263 Preston Rd
- 3814 Cocina Ln
- 3112 West Ave N Unit B
- 3112 West Ave N Unit F
- 2657 Sandstone Ct
- 39518 Chalfont Ln
- 3030 Twincreek Ave
- 3516 Emerald Ct
- 3154 Paxton Ave
- 39357 Landmark Ct
- 4540 Grandview Dr
- 4546 Grandview Dr
- 2350 W Avenue m8
- 2007 Willowbrook Ave
- 4620 Grandview Dr
- 4640 Vitrina Ln
