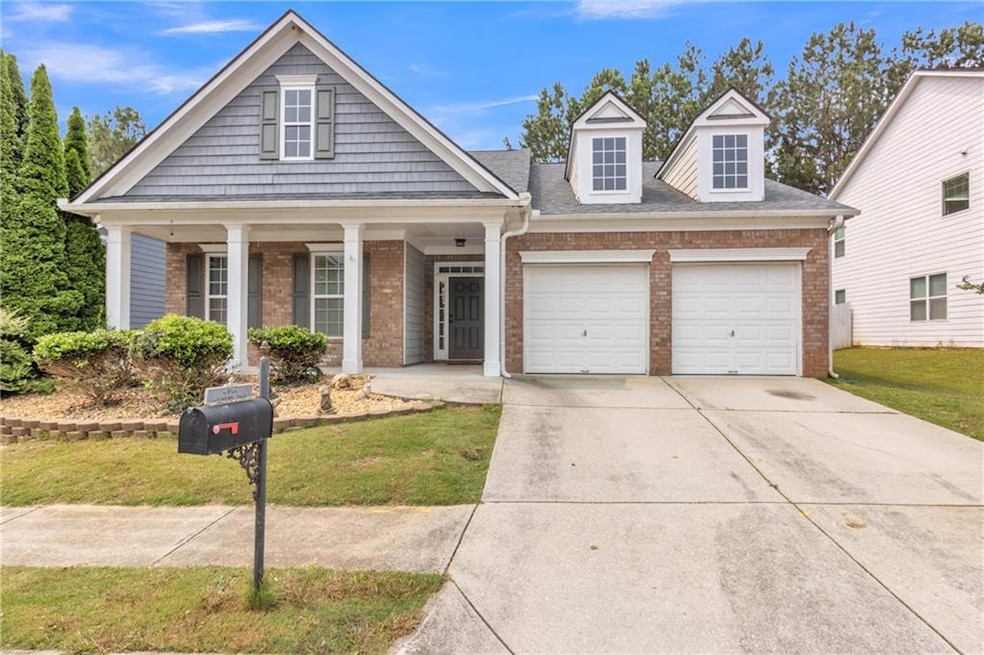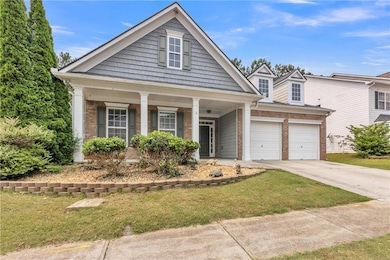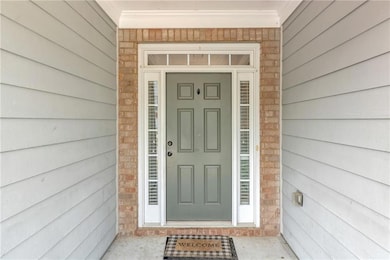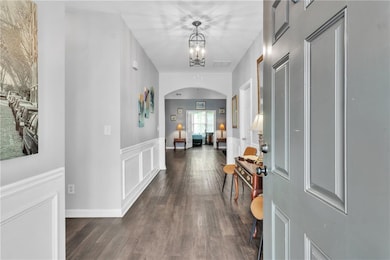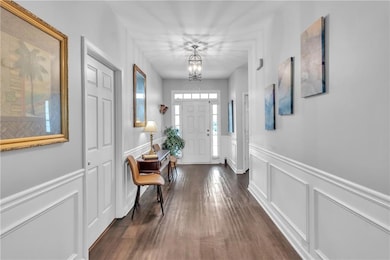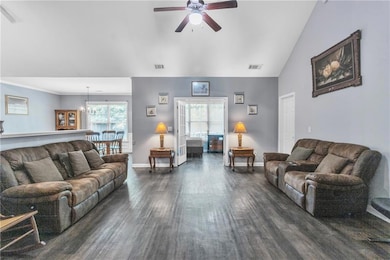4044 Amberleigh Trace Gainesville, GA 30507
Estimated payment $2,087/month
Highlights
- City View
- Ranch Style House
- Formal Dining Room
- Clubhouse
- Bonus Room
- Ceiling height of 10 feet on the upper level
About This Home
Welcome to this beautiful ranch style home, featuring 3 bedrooms, 2 bathrooms, in the highly desirable Amberleigh neighborhood. This charming brick front home offers a bright and open floor plan that’s perfect for entertaining. From the moment you step inside, you’ll love the newer flooring and spacious layout, featuring a large living area that flows seamlessly into the kitchen and dining spaces.
The oversized primary suite includes a cozy sitting area and a generous en suite bathroom. Outside, enjoy a private, fenced backyard, ideal for relaxing or hosting guests. Located in a vibrant swim and tennis community with a clubhouse and playground, this home is just 12 minutes from Target, Starbucks, Chick-fil-A, and a variety of popular restaurants and shops.
Don’t miss the chance to own this great home in a prime Gainesville location!
Home Details
Home Type
- Single Family
Est. Annual Taxes
- $500
Year Built
- Built in 2007
Lot Details
- 7,841 Sq Ft Lot
- Property fronts a private road
- Back Yard Fenced and Front Yard
HOA Fees
- $42 Monthly HOA Fees
Parking
- 2 Car Garage
Home Design
- Ranch Style House
- Shingle Roof
- Cement Siding
- Brick Front
Interior Spaces
- 1,974 Sq Ft Home
- Ceiling height of 10 feet on the upper level
- Ceiling Fan
- Insulated Windows
- Great Room with Fireplace
- Formal Dining Room
- Bonus Room
- Vinyl Flooring
- City Views
- Fire and Smoke Detector
- Laundry Room
Kitchen
- Gas Oven
- Gas Range
- Microwave
- Dishwasher
- Wood Stained Kitchen Cabinets
- Disposal
Bedrooms and Bathrooms
- 3 Main Level Bedrooms
- 2 Full Bathrooms
- Separate Shower in Primary Bathroom
Outdoor Features
- Front Porch
Schools
- Gainesville Exploration Academy Elementary School
- Gainesville East Middle School
- Gainesville High School
Utilities
- Central Air
- Heating Available
- 220 Volts
- 110 Volts
- Phone Available
- Cable TV Available
Listing and Financial Details
- Assessor Parcel Number 15036D000199
Community Details
Overview
- Amberleigh Subdivision
Amenities
- Clubhouse
Map
Home Values in the Area
Average Home Value in this Area
Tax History
| Year | Tax Paid | Tax Assessment Tax Assessment Total Assessment is a certain percentage of the fair market value that is determined by local assessors to be the total taxable value of land and additions on the property. | Land | Improvement |
|---|---|---|---|---|
| 2024 | $3,765 | $131,480 | $17,680 | $113,800 |
| 2023 | $488 | $121,680 | $17,680 | $104,000 |
| 2022 | $481 | $102,080 | $17,680 | $84,400 |
| 2021 | $482 | $92,560 | $13,520 | $79,040 |
| 2020 | $2,729 | $93,600 | $10,000 | $83,600 |
| 2019 | $2,277 | $74,640 | $10,000 | $64,640 |
| 2018 | $401 | $67,560 | $10,000 | $57,560 |
| 2017 | $415 | $61,960 | $14,000 | $47,960 |
| 2016 | $1,877 | $61,960 | $14,000 | $47,960 |
| 2015 | $957 | $49,326 | $8,840 | $40,486 |
| 2014 | $957 | $49,326 | $8,840 | $40,486 |
Property History
| Date | Event | Price | List to Sale | Price per Sq Ft | Prior Sale |
|---|---|---|---|---|---|
| 11/12/2025 11/12/25 | For Sale | $380,000 | 0.0% | $193 / Sq Ft | |
| 10/31/2025 10/31/25 | Off Market | $380,000 | -- | -- | |
| 09/10/2025 09/10/25 | Price Changed | $380,000 | -1.3% | $193 / Sq Ft | |
| 07/25/2025 07/25/25 | Price Changed | $385,000 | -1.3% | $195 / Sq Ft | |
| 06/05/2025 06/05/25 | For Sale | $390,000 | +59.2% | $198 / Sq Ft | |
| 07/24/2020 07/24/20 | Sold | $245,000 | +2.5% | $124 / Sq Ft | View Prior Sale |
| 06/29/2020 06/29/20 | Pending | -- | -- | -- | |
| 05/22/2020 05/22/20 | For Sale | $239,000 | +5.3% | $121 / Sq Ft | |
| 11/19/2019 11/19/19 | Sold | $227,000 | +0.9% | $115 / Sq Ft | View Prior Sale |
| 09/30/2019 09/30/19 | Pending | -- | -- | -- | |
| 09/21/2019 09/21/19 | For Sale | $225,000 | +30.1% | $114 / Sq Ft | |
| 08/21/2015 08/21/15 | Sold | $173,000 | -1.1% | $88 / Sq Ft | View Prior Sale |
| 06/28/2015 06/28/15 | Pending | -- | -- | -- | |
| 06/16/2015 06/16/15 | For Sale | $175,000 | -- | $89 / Sq Ft |
Purchase History
| Date | Type | Sale Price | Title Company |
|---|---|---|---|
| Warranty Deed | $245,000 | -- | |
| Warranty Deed | -- | -- | |
| Warranty Deed | $227,000 | -- | |
| Warranty Deed | $173,000 | -- | |
| Deed | $178,200 | -- | |
| Deed | $740,300 | -- |
Mortgage History
| Date | Status | Loan Amount | Loan Type |
|---|---|---|---|
| Open | $237,650 | New Conventional | |
| Previous Owner | $207,875 | FHA | |
| Previous Owner | $155,700 | Commercial | |
| Previous Owner | $175,404 | FHA |
Source: First Multiple Listing Service (FMLS)
MLS Number: 7588803
APN: 15-0036D-00-199
- 3936 Overlook Ridge Ln
- 4008 Amberleigh Trace
- 3410 Bell Rd
- 3478 Abbey Way
- 3066 Meadowood Ct
- 2948 Colony Ct
- 3604 E Bolding Rd
- 2708 Valley Green Dr
- 2755 Valley Green Dr Unit 72
- 2755 Valley Green Dr
- 3969 Bolding Rd
- 3617 Winder Hwy
- 2460 Calvary Church Rd
- 4131 Millstone Park Ln Unit 8A
- 4131 Millstone Park Ln
- 3582 Winder Hwy
- 3927 Celtic Ct
- 5351 Fox Den Rd
- 3701 Abbey Way
- 6000 Ava Ave Unit 5107
- 6000 Ava Ave Unit 5104
- 6000 Ava Ave
- 3634 E Bolding Rd
- 1000 Forestview Dr
- 3110 Cedar Way
- 3078 Commons Dr
- 3704 Bolding Rd
- 2102 Education Way
- 2920 Frontage Rd Unit 3215
- 2920 Frontage Rd Unit 1205
- 2745 Campus Pointe Cir
- 2939 Rivercrest Dr
- 3500 Peaks Cir
- 4000 Walden Way
- 1200 Lanier Mill Cir
- 5141 Fox Den Rd
- 4671 Cypress Park Dr
- 4632 Cypress Park Dr
