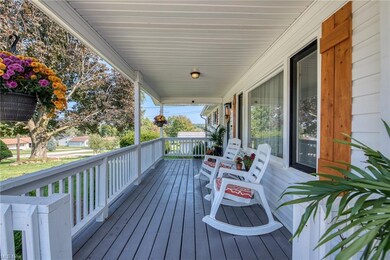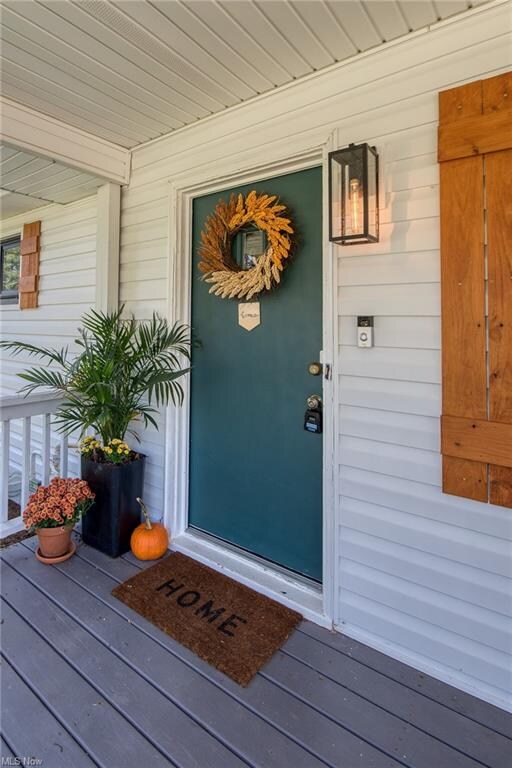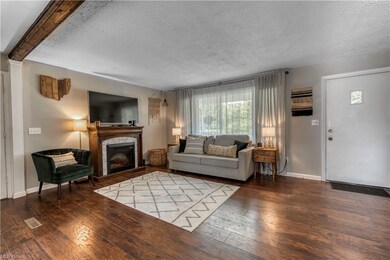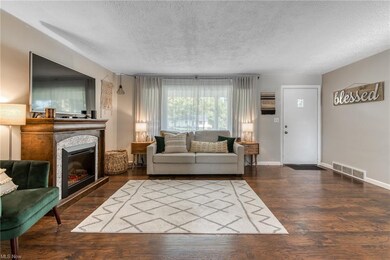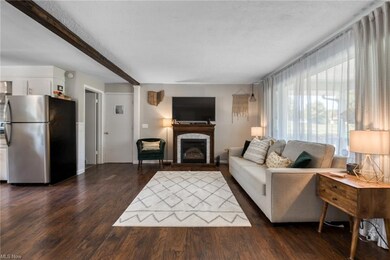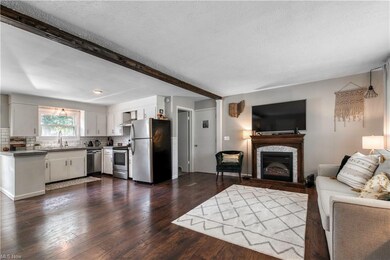
4044 Cloverhill St SW Canton, OH 44706
Estimated Value: $163,000 - $206,000
Highlights
- Deck
- Porch
- Forced Air Heating and Cooling System
- 1 Fireplace
- 1 Car Attached Garage
- 1-Story Property
About This Home
As of November 2020Welcome to 4044 Cloverhill!This gorgeous modern farmhouse ranch is what you've been searching for! From the moment you pull in the drive you’ll fall in love with the new white vinyl siding, cedar shutters, landscaping, and large covered front porch that gives this home so much curb appeal!Inside the home offers an open concept with updated laminate plank flooring throughout.The livingroom welcomes you in and boasts a picture window, wood ceiling beam, and neutral paint.The kitchen has been beautifully updated with paint,subway tile backsplash,concrete counter tops,sink,faucet,and stainless steel appliances.The dining area offers a new light, shiplap, and door with built in blinds that gives access to the backyard with a view!Shiplap lines the hallway which features a nest smart thermostat and leads to the newly remodeled bath with custom wainscoting,new tub and surround with full length wall shelf, luxury vinyl tile flooring,dual vanity and fixtures.Three great sized bedrooms complete the main floor and have been updated with new carpet, and paint. Downstairs you'll find a semi finished family room with a wood burning stove an a flex room that could be a fourth bedroom,or office.Outside you'll love entertaining on the modern tiered deck and fire pit.There is an additional patio for you to sit and enjoy the horses grazing in the field behind the property. A 24x20 metal pole building with electric, shed and chicken coop complete the backyard. This one won't last!
Last Agent to Sell the Property
High Point Real Estate Group License #2014001651 Listed on: 09/24/2020
Home Details
Home Type
- Single Family
Est. Annual Taxes
- $1,747
Year Built
- Built in 1964
Lot Details
- 0.51 Acre Lot
- Lot Dimensions are 100x222
- Street terminates at a dead end
- Unpaved Streets
Home Design
- Asphalt Roof
- Vinyl Construction Material
Interior Spaces
- 1-Story Property
- 1 Fireplace
- Fire and Smoke Detector
Kitchen
- Range
- Dishwasher
Bedrooms and Bathrooms
- 3 Main Level Bedrooms
- 1 Full Bathroom
Parking
- 1 Car Attached Garage
- Garage Door Opener
Outdoor Features
- Deck
- Porch
Utilities
- Forced Air Heating and Cooling System
- Heating System Uses Gas
- Well
- Septic Tank
Community Details
- Deford Estates Community
Listing and Financial Details
- Assessor Parcel Number 01305229
Ownership History
Purchase Details
Home Financials for this Owner
Home Financials are based on the most recent Mortgage that was taken out on this home.Purchase Details
Home Financials for this Owner
Home Financials are based on the most recent Mortgage that was taken out on this home.Purchase Details
Similar Homes in Canton, OH
Home Values in the Area
Average Home Value in this Area
Purchase History
| Date | Buyer | Sale Price | Title Company |
|---|---|---|---|
| Palombo Nicholas J | $150,000 | None Available | |
| Bohrer Jacob J | $92,700 | None Available | |
| Kreitzer James A | -- | None Available |
Mortgage History
| Date | Status | Borrower | Loan Amount |
|---|---|---|---|
| Open | Palombo Nicholas J | $130,000 | |
| Previous Owner | Bohrer Jacob J | $89,919 |
Property History
| Date | Event | Price | Change | Sq Ft Price |
|---|---|---|---|---|
| 11/10/2020 11/10/20 | Sold | $150,000 | +7.2% | $108 / Sq Ft |
| 09/26/2020 09/26/20 | Pending | -- | -- | -- |
| 09/24/2020 09/24/20 | For Sale | $139,900 | +50.9% | $101 / Sq Ft |
| 07/28/2017 07/28/17 | Sold | $92,700 | -2.3% | $85 / Sq Ft |
| 06/19/2017 06/19/17 | Pending | -- | -- | -- |
| 06/14/2017 06/14/17 | For Sale | $94,900 | -- | $87 / Sq Ft |
Tax History Compared to Growth
Tax History
| Year | Tax Paid | Tax Assessment Tax Assessment Total Assessment is a certain percentage of the fair market value that is determined by local assessors to be the total taxable value of land and additions on the property. | Land | Improvement |
|---|---|---|---|---|
| 2024 | -- | $56,670 | $17,400 | $39,270 |
| 2023 | $2,155 | $47,780 | $11,690 | $36,090 |
| 2022 | $1,998 | $47,780 | $11,690 | $36,090 |
| 2021 | $2,006 | $47,780 | $11,690 | $36,090 |
| 2020 | $1,734 | $35,430 | $9,910 | $25,520 |
| 2019 | $1,760 | $35,430 | $9,910 | $25,520 |
| 2018 | $1,747 | $35,430 | $9,910 | $25,520 |
| 2017 | $1,749 | $33,470 | $9,210 | $24,260 |
| 2016 | $1,057 | $29,380 | $9,210 | $20,170 |
| 2015 | $1,059 | $29,380 | $9,210 | $20,170 |
| 2014 | $919 | $25,560 | $8,020 | $17,540 |
| 2013 | $570 | $29,440 | $8,020 | $21,420 |
Agents Affiliated with this Home
-
Rebecca Ebersole
R
Seller's Agent in 2020
Rebecca Ebersole
High Point Real Estate Group
62 Total Sales
-
Angie Hartong

Seller Co-Listing Agent in 2020
Angie Hartong
High Point Real Estate Group
(330) 705-8034
201 Total Sales
-
Tina Slatzer
T
Buyer's Agent in 2020
Tina Slatzer
Kiko
(330) 280-2900
77 Total Sales
-
Jose Medina

Seller's Agent in 2017
Jose Medina
Keller Williams Legacy Group Realty
(330) 433-6014
3,048 Total Sales
Map
Source: MLS Now
MLS Number: 4226487
APN: 01305229
- 5328 Keiffer Ave SW
- 4551 Shermont Ave SW
- VL Shepler Church Ave SW
- 3943 Shepler Church Ave SW
- 4696 Hurless Dr SW
- 3041 38th St SW
- 2409 Chelsea Dr SW
- 4426 Dueber Ave SW
- 5924 Fohl Rd SW
- 915 39th St SW
- 0 Birchmont Ave SW Unit 5093395
- 0 Birchmont Ave SW Unit 4354951
- 814 39th St SW
- 3074 Rusty Ave SW
- 657 49th Ave SW
- 731 39th St SW
- 4720 Ashmont Ave SW
- 548 51st St SW
- 6884 Foxwood Dr SW Unit 308
- 2580 Barnstone Ave SW Unit 2580
- 4044 Cloverhill St SW
- 4030 Cloverhill St SW
- 4116 Cloverhill St SW
- 4043 Cloverhill St SW
- 4031 Cloverhill St SW
- 4126 Cloverhill St SW
- 4012 Cloverhill St SW
- 4021 Cloverhill St SW
- 4115 Cloverhill St SW
- 4015 Cloverhill St SW
- 4200 Cloverhill St SW
- 4000 Cloverhill St SW
- 4125 Cloverhill St SW
- 4001 Cloverhill St SW
- 4210 Cloverhill St SW
- 4843 Sherman Church Ave SW
- 4211 Cloverhill St SW
- 4831 Sherman Church Ave SW
- 4221 Cloverhill St SW
- 4827 Sherman Church Ave SW

