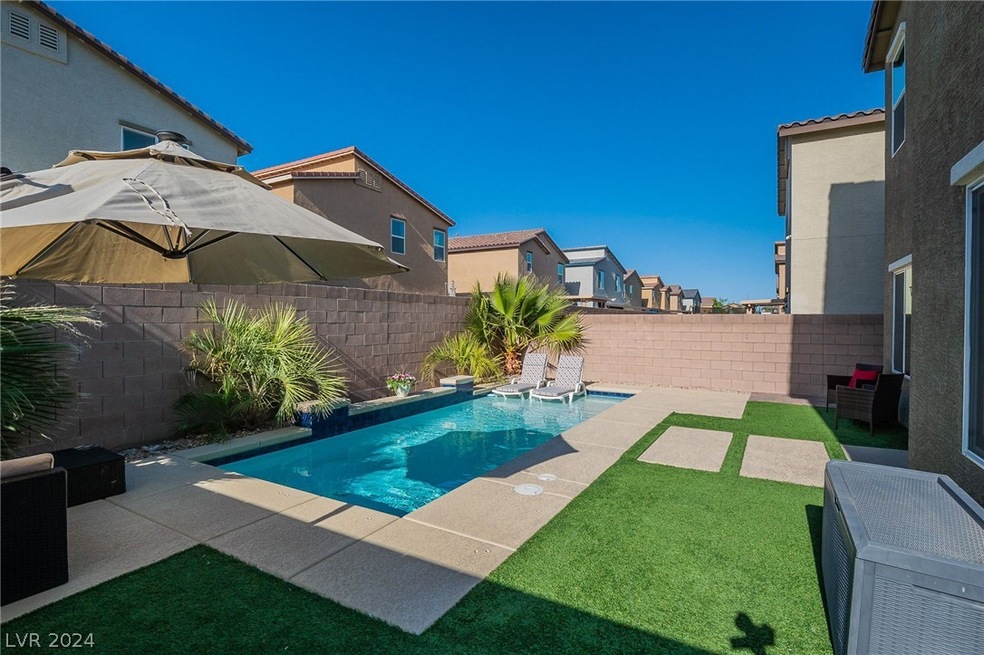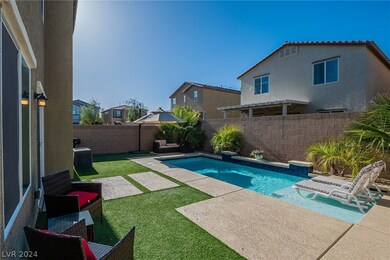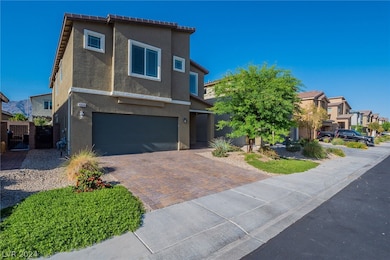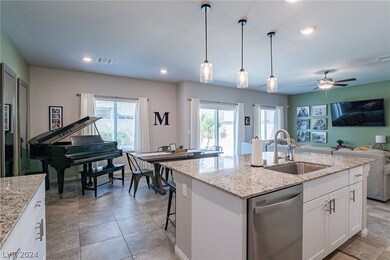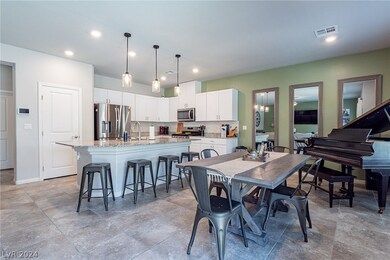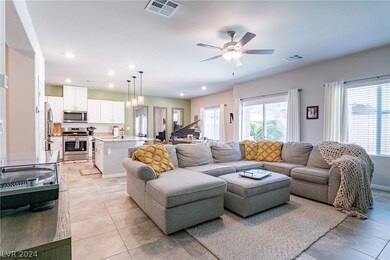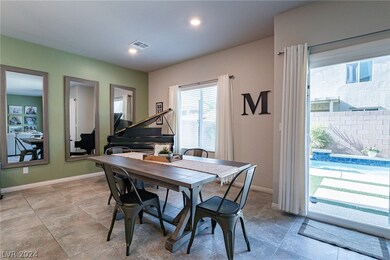
$464,500
- 4 Beds
- 2.5 Baths
- 1,876 Sq Ft
- 3808 Seyfert Ave
- North Las Vegas, NV
VA ASSUMABLE AT 3.99 APR AND 415k BALANCE! Better than new construction! This upgraded 4-BED, 2.5-BATH home in the coveted VALLEY VISTA under $500K in TULE SPRINGS! Family room features a large CEILING FAN, flowing into a kitchen w/ WHIRLPOOL STAINLESS APPLIANCES, WHITE SHAKER CABINETS, GRANITE COUNTERS, recessed lights, LARGE SINK, and WALK-IN CLOSET with ample storage. NEW CARPET throughout,
Chelsea Atwell Realty Executives of SNV
