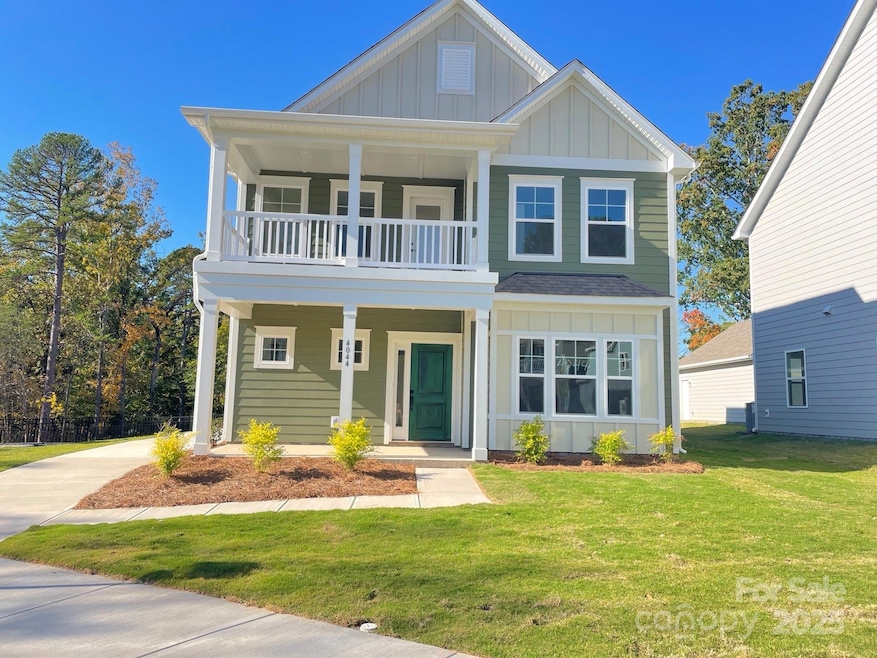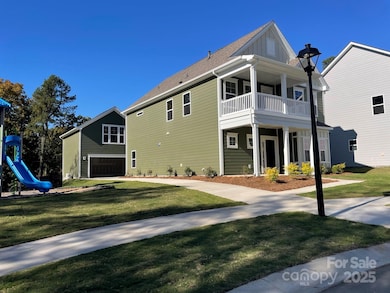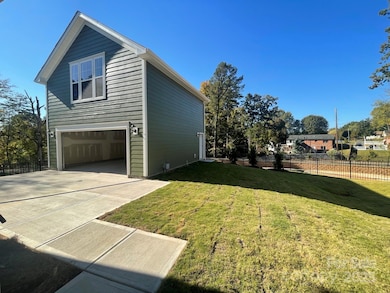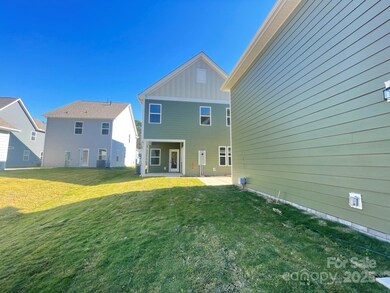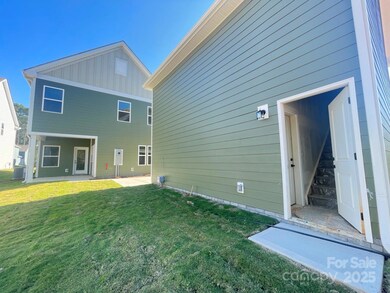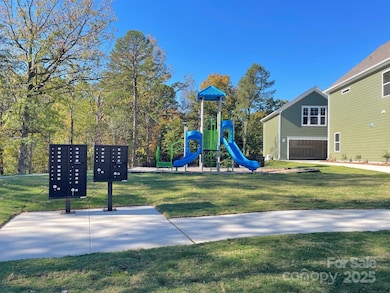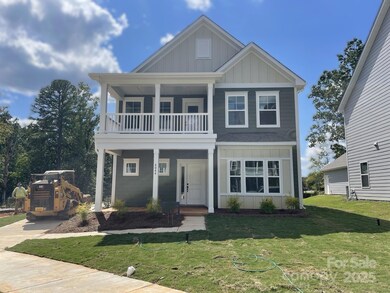4044 Grommet Ct Matthews, NC 28105
Marshbrooke NeighborhoodEstimated payment $3,505/month
Highlights
- Under Construction
- Breakfast Area or Nook
- 2 Car Detached Garage
- Mud Room
- Walk-In Pantry
- Laundry Room
About This Home
FINISHED BONUS WITH FULL BATH, WALK IN CLOSET, AND WET BAR COMPLETE WITH MINI FRIDGE ABOVE THE 2 CAR, REAR LOAD GARAGE! This beautifully crafted new construction home offers 3 bedrooms, 2.5 baths, and a flexible floorplan designed for today’s lifestyle. The main level features an open-concept living area, convenient 1/2 bath, mudroom, large breakfast area, large kitchen with walk-in pantry, and a flex space perfect for a home office, formal dining, or bonus room. You will find 9' ceilings on the first floor making this home even more open! Upstairs, you’ll find a spacious primary suite, two additional bedrooms, two full bathrooms, a large laundry room, and a loft ideal for a second living area or playroom. This home has unbeatable curb appeal with a 2 story front porch. Stylish finishes and thoughtful design make this home a standout! ASK ME ABOUT OUR UNBEATABLE INCENTIVES!
Listing Agent
Dream Finders Realty, LLC. Brokerage Email: carrie.henderson@dreamfindershomes.com License #256832 Listed on: 09/11/2025
Open House Schedule
-
Saturday, November 15, 20252:00 to 4:00 pm11/15/2025 2:00:00 PM +00:0011/15/2025 4:00:00 PM +00:00Add to Calendar
-
Sunday, November 16, 20252:00 to 4:00 pm11/16/2025 2:00:00 PM +00:0011/16/2025 4:00:00 PM +00:00Add to Calendar
Home Details
Home Type
- Single Family
Year Built
- Built in 2025 | Under Construction
Lot Details
- Property is zoned R3
Parking
- 2 Car Detached Garage
- Driveway
Home Design
- Home is estimated to be completed on 11/28/25
- Slab Foundation
- Hardboard
Interior Spaces
- 2-Story Property
- Mud Room
Kitchen
- Breakfast Area or Nook
- Walk-In Pantry
- Self-Cleaning Oven
- Gas Range
- Microwave
- Plumbed For Ice Maker
- Dishwasher
- Disposal
Bedrooms and Bathrooms
- 3 Bedrooms
Laundry
- Laundry Room
- Laundry on upper level
- Washer and Electric Dryer Hookup
Schools
- Crown Point Elementary School
- Mint Hill Middle School
- Butler High School
Utilities
- Forced Air Heating System
- Heat Pump System
- Heating System Uses Natural Gas
- Tankless Water Heater
Community Details
- Property has a Home Owners Association
- Arbor Village Subdivision
Listing and Financial Details
- Assessor Parcel Number 19306221
Map
Home Values in the Area
Average Home Value in this Area
Tax History
| Year | Tax Paid | Tax Assessment Tax Assessment Total Assessment is a certain percentage of the fair market value that is determined by local assessors to be the total taxable value of land and additions on the property. | Land | Improvement |
|---|---|---|---|---|
| 2025 | -- | $85,000 | $85,000 | -- |
Property History
| Date | Event | Price | List to Sale | Price per Sq Ft |
|---|---|---|---|---|
| 11/12/2025 11/12/25 | For Sale | $559,900 | -- | $232 / Sq Ft |
Source: Canopy MLS (Canopy Realtor® Association)
MLS Number: 4301759
- 4037 Grommet Ct
- 4029 Grommet Ct
- 4045 Grommet Ct
- 4040 Grommet Ct
- 4036 Grommet Ct
- 4032 Grommet Ct
- 4013 Grommet Ct
- Hudson Plan at Arbor Village
- Red Oak Plan at Arbor Village
- Kiawah Plan at Arbor Village
- Amberlea Plan at Arbor Village
- 3329 Fortis Ln
- 4028 Grommet Ct
- 4020 Grommet Ct
- 3807 Broomstraw Ct
- 3657 Melrose Cottage Dr
- 8702 Wood Sorrel Ct
- 8901 Clifton Meadow Dr
- 10106 Ashley Farm Dr
- 3602 Melrose Cottage Dr
- 4025 Grommet Ct
- 5043 Deisy May Ln
- 5060 Deisy May Ln
- 9608 Harness Ln
- 3604 Cedar Bark Dr
- 3226 Twin Falls Ln
- 3201 Gulfstream Ct
- 3238 Longspur Dr
- 8702 Wood Sorrel Ct
- 1109 Masefield Ave
- 8914 Clifton Meadow Dr
- 9858 Treeside Ln
- 4282 Melrose Club Dr
- 5179 Mintworth Commons Dr
- 2852 Summergrove Ct
- 3046 Summerfield Ridge Ln
- 8204 Mintworth Links Ln
- 4405 Candalon Way
- 4322 Wills Way
- 4440 Hounds Run Dr
