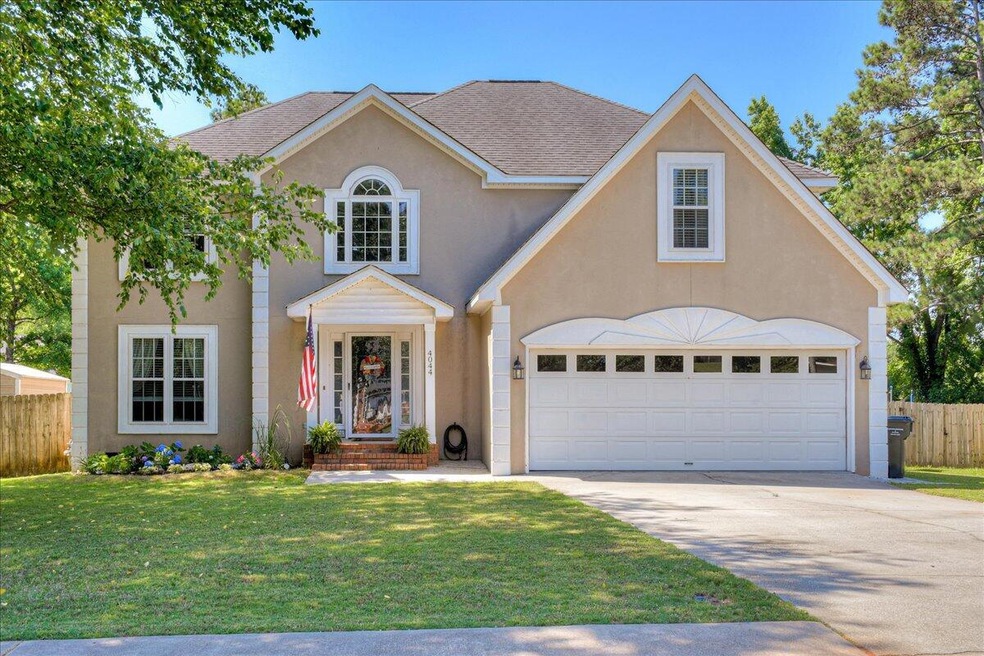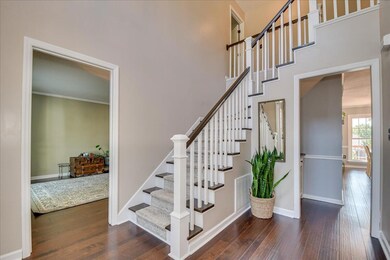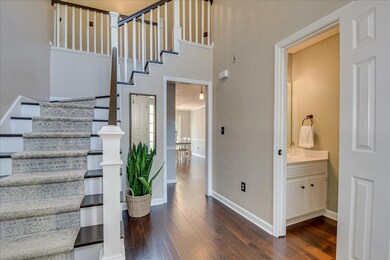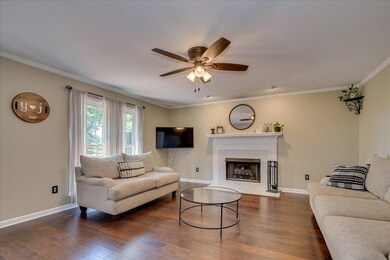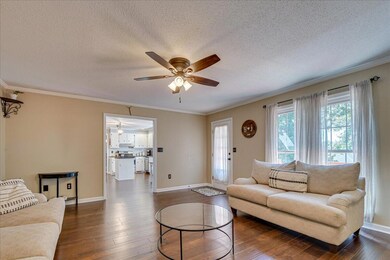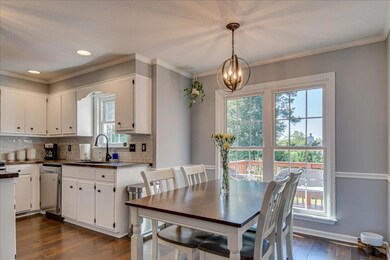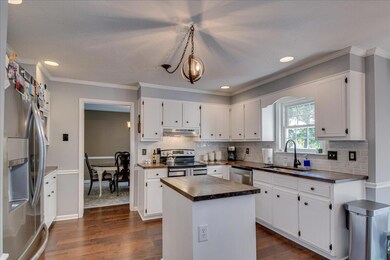
Highlights
- Above Ground Pool
- Wood Flooring
- No HOA
- River Ridge Elementary School Rated A
- Great Room with Fireplace
- Breakfast Room
About This Home
As of July 2022Beautiful 4 bed / 2.5 bath updated home w/ 2 Car Garage located in Evans. Wonderful layout: Formal living and dinning room, oversized great room w/ fireplace, and hardwood floors throughout the main level The Kitchen has All Stainless steel appliances, butcher block countertops and tile backsplash. Oversized master bedroom w/ Hardwood floors, master bath has a double vanity, Shower and Garden tub. Fenced in Yard, wood deck and above the ground swimming pool. NO HOA!
Last Agent to Sell the Property
Property Partners License #300317 Listed on: 06/02/2022
Home Details
Home Type
- Single Family
Est. Annual Taxes
- $2,641
Year Built
- Built in 1994 | Remodeled
Lot Details
- 10,454 Sq Ft Lot
- Lot Dimensions are 80x130
- Privacy Fence
- Fenced
Parking
- 2 Car Attached Garage
Home Design
- Pillar, Post or Pier Foundation
- Composition Roof
- Stucco
Interior Spaces
- 2,592 Sq Ft Home
- 2-Story Property
- Ceiling Fan
- Gas Log Fireplace
- Insulated Windows
- Blinds
- Insulated Doors
- Great Room with Fireplace
- Living Room
- Breakfast Room
- Dining Room
- Fire and Smoke Detector
Kitchen
- Eat-In Kitchen
- Electric Range
- <<builtInMicrowave>>
- Dishwasher
- Disposal
Flooring
- Wood
- Carpet
- Ceramic Tile
Bedrooms and Bathrooms
- 4 Bedrooms
- Primary Bedroom Upstairs
- Walk-In Closet
- Garden Bath
Attic
- Walkup Attic
- Pull Down Stairs to Attic
Outdoor Features
- Above Ground Pool
- Front Porch
Schools
- River Ridge Elementary School
- Riverside Middle School
- Greenbrier High School
Utilities
- Central Air
- Heat Pump System
- Gas Water Heater
- Cable TV Available
Community Details
- No Home Owners Association
- Hamilton Crossing Subdivision
Listing and Financial Details
- Assessor Parcel Number 077I367
Ownership History
Purchase Details
Home Financials for this Owner
Home Financials are based on the most recent Mortgage that was taken out on this home.Purchase Details
Home Financials for this Owner
Home Financials are based on the most recent Mortgage that was taken out on this home.Purchase Details
Home Financials for this Owner
Home Financials are based on the most recent Mortgage that was taken out on this home.Similar Homes in Evans, GA
Home Values in the Area
Average Home Value in this Area
Purchase History
| Date | Type | Sale Price | Title Company |
|---|---|---|---|
| Warranty Deed | $345,000 | -- | |
| Warranty Deed | $237,500 | -- | |
| Warranty Deed | $140,900 | -- |
Mortgage History
| Date | Status | Loan Amount | Loan Type |
|---|---|---|---|
| Open | $345,000 | VA | |
| Previous Owner | $241,939 | No Value Available | |
| Previous Owner | $125,000 | New Conventional | |
| Previous Owner | $121,757 | New Conventional | |
| Previous Owner | $50,000 | Unknown | |
| Previous Owner | $40,836 | Unknown | |
| Previous Owner | $94,900 | No Value Available |
Property History
| Date | Event | Price | Change | Sq Ft Price |
|---|---|---|---|---|
| 07/06/2022 07/06/22 | Sold | $345,000 | +3.0% | $133 / Sq Ft |
| 06/06/2022 06/06/22 | Pending | -- | -- | -- |
| 06/02/2022 06/02/22 | For Sale | $334,900 | +41.0% | $129 / Sq Ft |
| 05/13/2020 05/13/20 | Off Market | $237,500 | -- | -- |
| 05/11/2020 05/11/20 | Sold | $237,500 | -1.0% | $92 / Sq Ft |
| 03/23/2020 03/23/20 | Pending | -- | -- | -- |
| 03/02/2020 03/02/20 | For Sale | $239,900 | -- | $93 / Sq Ft |
Tax History Compared to Growth
Tax History
| Year | Tax Paid | Tax Assessment Tax Assessment Total Assessment is a certain percentage of the fair market value that is determined by local assessors to be the total taxable value of land and additions on the property. | Land | Improvement |
|---|---|---|---|---|
| 2024 | $3,802 | $149,855 | $25,204 | $124,651 |
| 2023 | $3,802 | $129,308 | $22,804 | $106,504 |
| 2022 | $2,984 | $112,587 | $20,704 | $91,883 |
| 2021 | $2,641 | $95,000 | $17,960 | $77,040 |
| 2020 | $2,633 | $92,727 | $17,304 | $75,423 |
| 2019 | $2,433 | $85,520 | $15,804 | $69,716 |
| 2018 | $2,375 | $83,168 | $15,804 | $67,364 |
| 2017 | $2,454 | $85,691 | $15,604 | $70,087 |
| 2016 | $2,074 | $74,774 | $11,180 | $63,594 |
| 2015 | $2,100 | $75,582 | $13,080 | $62,502 |
| 2014 | $1,993 | $70,752 | $13,080 | $57,672 |
Agents Affiliated with this Home
-
Chris Blackburn

Seller's Agent in 2022
Chris Blackburn
Property Partners
(706) 294-0785
116 Total Sales
-
Shane Yeager

Buyer's Agent in 2022
Shane Yeager
Braun Properties, LLC
(706) 726-1316
110 Total Sales
-
Greg Honeymichael

Seller's Agent in 2020
Greg Honeymichael
Meybohm
(706) 533-3015
451 Total Sales
Map
Source: REALTORS® of Greater Augusta
MLS Number: 503157
APN: 077I367
- 4136 Quinn Dr
- 4142 Quinn Dr
- 4154 Saddlehorn Dr
- 703 Talon Ct
- 4159 Saddlehorn Dr
- 4256 Aerie Cir
- 4196 Aerie Cir
- 4161 Eagle Nest Dr
- 873 Chase Rd
- 302 Pump House Rd
- 1075 Conn Dr
- 1142 Hunters Cove
- 1176 Sumter Landing Cir
- 1020 Peninsula Crossing
- 322 Pump House Rd
- 1212 Sumter Landing Ln
- 1132 Sumter Landing Cir
- 909 Nerium Trail
- 905 Nerium Trail
- 211 Oleander Trail
