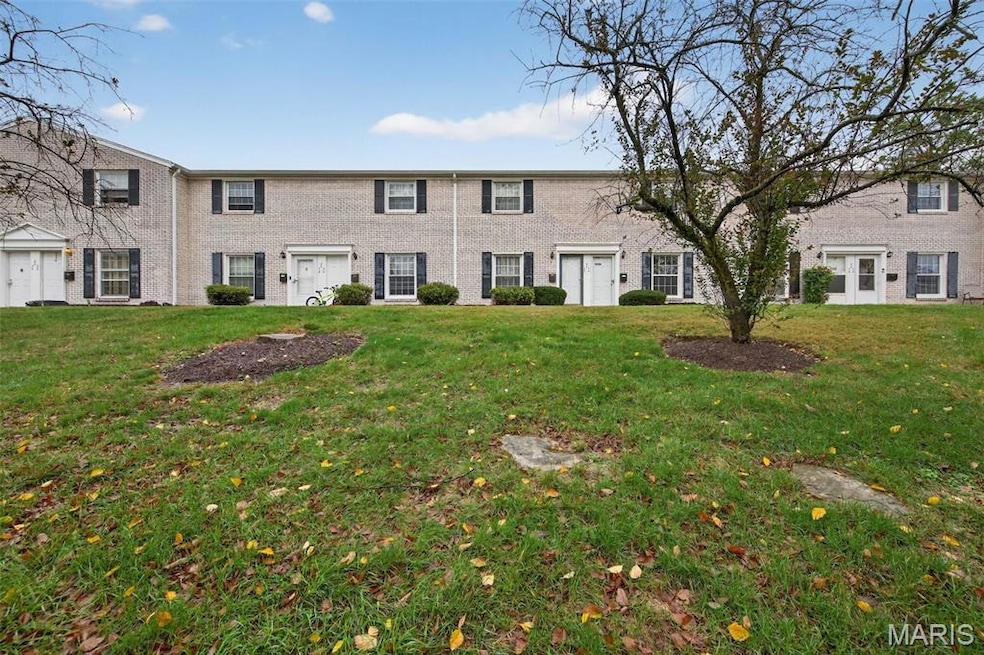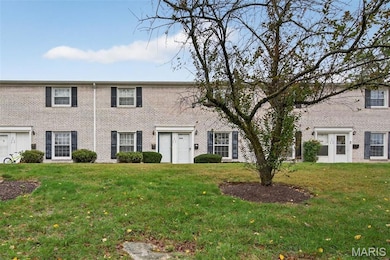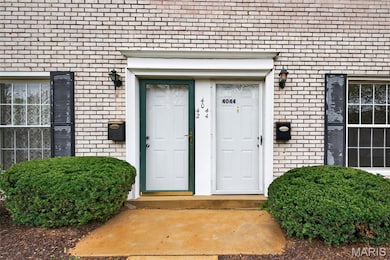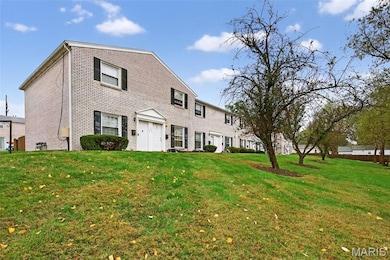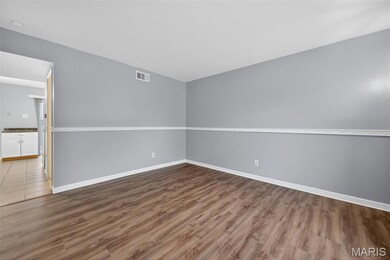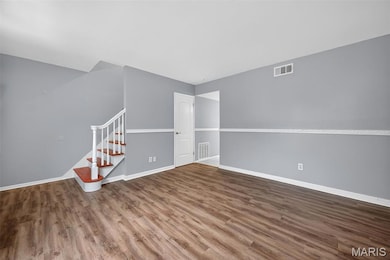4044 Paule Ave Unit 4044 Saint Louis, MO 63125
Lemay NeighborhoodEstimated payment $1,090/month
Highlights
- Traditional Architecture
- Community Pool
- Eat-In Kitchen
- Wood Flooring
- Breakfast Room
- Brick Veneer
About This Home
Move in ready townhouse! Why rent when you can own? Located with convenient proximity to highway 55, this quiet community has beautiful green space. Luxury vinyl plank floors greet you at the front door. Wall sconces and a detailed chair rail make this living room cozy and inviting. The eat-in kitchen is functional with ceramic tile floors, faux marble laminate countertops, modern white cabinetry and subway tile backsplash. Rounding out the main floor is a half bath and laundry. Up the wood tread stairs you'll find two generous bedrooms, one with a walk- in closet. The full bath has a tub/shower combo, medicine cabinet and linen closet for storage. Your new home includes one reserved parking space accessible through the gate on your private patio. VA approved complex!
Property Details
Home Type
- Condominium
Est. Annual Taxes
- $1,601
Year Built
- Built in 1965
HOA Fees
- $273 Monthly HOA Fees
Parking
- Off-Street Parking
Home Design
- Traditional Architecture
- Brick Veneer
Interior Spaces
- 986 Sq Ft Home
- 2-Story Property
- Ceiling Fan
- Sliding Doors
- Living Room
- Breakfast Room
Kitchen
- Eat-In Kitchen
- Free-Standing Electric Oven
- Microwave
- Dishwasher
- Laminate Countertops
- Disposal
Flooring
- Wood
- Ceramic Tile
- Luxury Vinyl Plank Tile
- Luxury Vinyl Tile
Bedrooms and Bathrooms
- 2 Bedrooms
- Walk-In Closet
- Bathtub
Laundry
- Laundry on main level
- Dryer
- Washer
Home Security
Schools
- Bayless Elem. Elementary School
- Bayless Jr. High Middle School
- Bayless Sr. High School
Utilities
- Cooling Available
- Forced Air Heating System
- Heating System Uses Natural Gas
- Gas Water Heater
Additional Features
- Patio
- Wood Fence
Listing and Financial Details
- Assessor Parcel Number 26H-22-1104
Community Details
Overview
- Association fees include insurance, ground maintenance
- Brookshire Condo Association
Recreation
- Community Pool
Security
- Storm Doors
Map
Home Values in the Area
Average Home Value in this Area
Tax History
| Year | Tax Paid | Tax Assessment Tax Assessment Total Assessment is a certain percentage of the fair market value that is determined by local assessors to be the total taxable value of land and additions on the property. | Land | Improvement |
|---|---|---|---|---|
| 2025 | $1,601 | $23,570 | $6,180 | $17,390 |
| 2024 | $1,601 | $22,190 | $3,740 | $18,450 |
| 2023 | $1,601 | $22,190 | $3,740 | $18,450 |
| 2022 | $1,388 | $17,080 | $3,740 | $13,340 |
| 2021 | $1,266 | $17,080 | $3,740 | $13,340 |
| 2020 | $1,143 | $14,350 | $2,150 | $12,200 |
| 2019 | $1,140 | $14,350 | $2,150 | $12,200 |
| 2018 | $1,130 | $12,540 | $1,980 | $10,560 |
| 2017 | $1,064 | $12,540 | $1,980 | $10,560 |
| 2016 | $1,099 | $12,390 | $3,000 | $9,390 |
| 2015 | $1,103 | $12,390 | $3,000 | $9,390 |
| 2014 | $971 | $10,910 | $2,380 | $8,530 |
Property History
| Date | Event | Price | List to Sale | Price per Sq Ft | Prior Sale |
|---|---|---|---|---|---|
| 11/28/2025 11/28/25 | For Sale | $130,000 | +13.0% | $132 / Sq Ft | |
| 05/05/2022 05/05/22 | Sold | -- | -- | -- | View Prior Sale |
| 04/16/2022 04/16/22 | Pending | -- | -- | -- | |
| 04/12/2022 04/12/22 | For Sale | $115,000 | +47.4% | $117 / Sq Ft | |
| 03/27/2018 03/27/18 | Sold | -- | -- | -- | View Prior Sale |
| 03/21/2018 03/21/18 | Pending | -- | -- | -- | |
| 02/22/2018 02/22/18 | Price Changed | $78,000 | -2.4% | $79 / Sq Ft | |
| 01/18/2018 01/18/18 | Price Changed | $79,900 | -5.9% | $81 / Sq Ft | |
| 01/12/2018 01/12/18 | For Sale | $84,900 | -- | $86 / Sq Ft |
Purchase History
| Date | Type | Sale Price | Title Company |
|---|---|---|---|
| Warranty Deed | -- | Continental Title | |
| Warranty Deed | $96,300 | Vision Title Llc | |
| Warranty Deed | -- | Title Partners Agency Llc | |
| Special Warranty Deed | $68,000 | Clt | |
| Trustee Deed | $71,054 | None Available |
Mortgage History
| Date | Status | Loan Amount | Loan Type |
|---|---|---|---|
| Open | $120,650 | New Conventional | |
| Previous Owner | $91,485 | New Conventional | |
| Previous Owner | $79,000 | VA | |
| Previous Owner | $61,200 | Purchase Money Mortgage | |
| Closed | -- | No Value Available |
Source: MARIS MLS
MLS Number: MIS25078886
APN: 26H-22-1104
- 4084 Paule Ave
- 4248 Kay Ln Unit 9
- 4500 Spring Dr
- 4348 Schmittwoods Ct
- 4415 Cayuga Dr
- 707 Pardella Ave
- 8628 Hillery Dr
- 8911 Kammerer Ave
- 712 Pardella Ave
- 1405 Telegraph Rd
- 4203 Lions Chase Dr
- 4423 Little Chief Dr
- 1805 Diane Dr
- 8706 Fatima Dr
- 1312 Wachtel Ave
- 514 E Dallas Ct
- 1669 Mayenne Ct Unit B
- 737 Cumberland Dr
- 838 Wachtel Ave
- 4409 Fatima Dr
- 4228 Fatima Dr
- 4400 Mohegan Dr
- 751 Wachtel Ave
- 4464 Mohegan Dr
- 9001 Kickapoo Dr
- 4259 Burnett Walk Unit 4259
- 9445 Palomino Dr
- 135 E Loretta Ave
- 2231 Rosegarden Dr
- 1269 Mangrove Ln
- 4140 Tesson St
- 2553 Brush Ct Unit C
- 7851 Bandero Dr
- 9310 Radio Dr
- 4117 Germania St
- 9946 Mackenzie Rd
- 7500 Morganford Rd
- 5223 Langley Ave
- 7412 Gravois Ave
- 2514 Telegraph Rd Unit B
