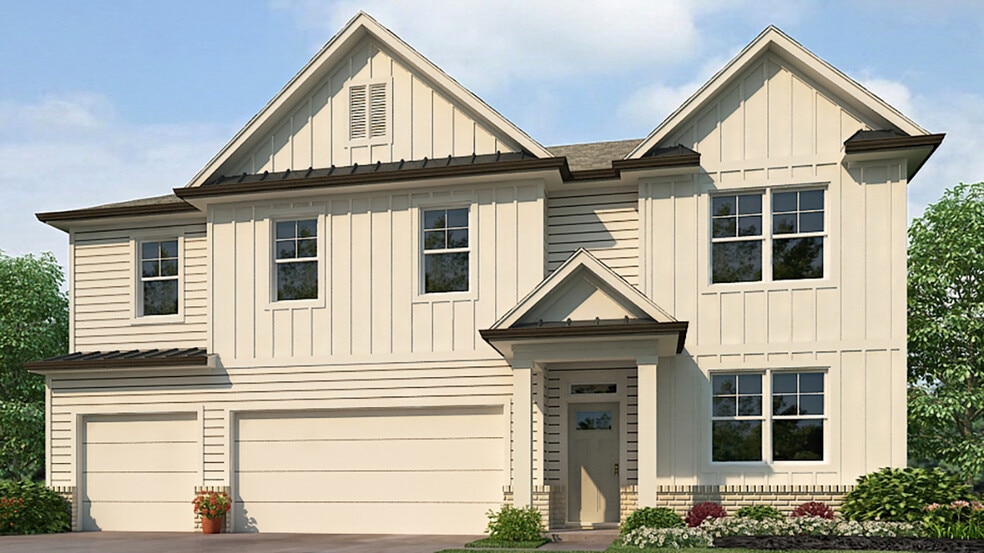
4044 Peregrine Way Gainesville, GA 30506
Falcon LandingEstimated payment $3,867/month
Highlights
- New Construction
- Breakfast Area or Nook
- Soaking Tub
- Community Lake
- Walk-In Pantry
- Laundry Room
About This Home
Boat slip included - Located on Lake Lanier, is a 5 bedroom, 4.5 bathroom home at 4051 Peregrine Way, that is available in Falcon Landing at Gainesville, GA! This 3,389 square foot home provides ample space for entertaining and spending time with family and friends. As you step into the foyer of the Mansfield, you will immediately come upon the combined formal living and dining space at the front of the home. This seamless space is a blank canvas to utilize and arrange in the way that best suits your needs. Continuing through the foyer, past the powder bathroom, you're welcomed into the large, open-concept family room, breakfast area, and kitchen. The expansive kitchen is a chef's dream, with a large island, walk-in pantry, miles of countertops, and stainless-steel appliances. Rounding out the main level is a bedroom with a full bathroom and walk-in closet, the perfect guest or in-law suite. The second story has just as much to offer as the first, starting with the oversized recreational space. Whether looking for an additional living space, game room, homework area, or home theater, this room has the space to suit any need. The primary suite consists of a spacious bedroom, bathroom with a double vanity and separate shower and soaking tub, and a large walk-in closet. An additional en-suite bedroom and bathroom sits in the opposite corner, with two additional bedrooms, a full bathroom, and the laundry room completing the upstairs. If owning a Mansfield in our lakeside community, Falcon Landing, sounds like a dream come true, reach out to us today to schedule your tour of 4044 Peregrine Way!
Sales Office
| Monday |
10:00 AM - 6:00 PM
|
| Tuesday |
10:00 AM - 6:00 PM
|
| Wednesday |
10:00 AM - 6:00 PM
|
| Thursday |
10:00 AM - 6:00 PM
|
| Friday |
10:00 AM - 6:00 PM
|
| Saturday |
10:00 AM - 6:00 PM
|
| Sunday |
12:00 PM - 6:00 PM
|
Home Details
Home Type
- Single Family
Parking
- 3 Car Garage
Home Design
- New Construction
Interior Spaces
- 2-Story Property
- Laundry Room
Kitchen
- Breakfast Area or Nook
- Walk-In Pantry
Bedrooms and Bathrooms
- 5 Bedrooms
- Soaking Tub
Community Details
- Community Lake
Map
Other Move In Ready Homes in Falcon Landing
About the Builder
- Falcon Landing
- 6314 J F Jay Rd
- 6123 Grand Marina Cir
- 6598 Grand Marina Cir
- 5819 Lighthouse Way
- 5812 Swinging Gate Rd
- 5808 Swinging Gate Rd
- 5825 Lighthouse Way
- 5813 Lighthouse Way
- 7114 Nightfall Ln
- 7054 Hammock Trail
- 7070 Hammock Trail
- 3746 Leach Rd
- 3597 Water Front Dr
- 3110 Westchester Place
- 3106 Westchester Place
- Creekside
- East Harbor II at Chestatee
- Hughes Court
- Enclave at Dawson Forest
