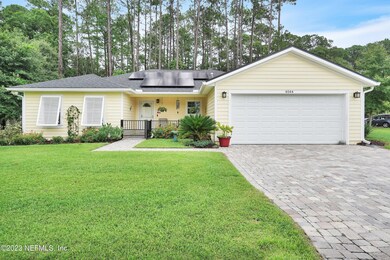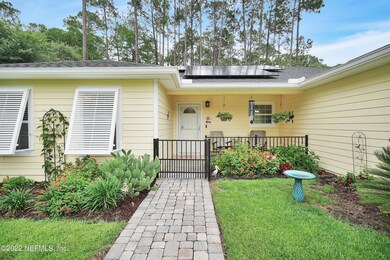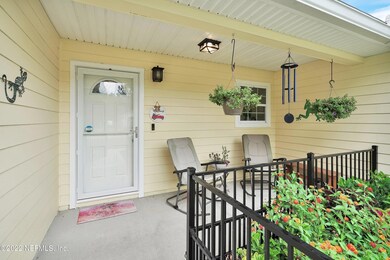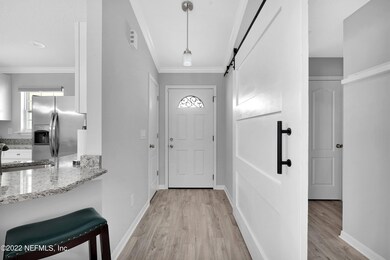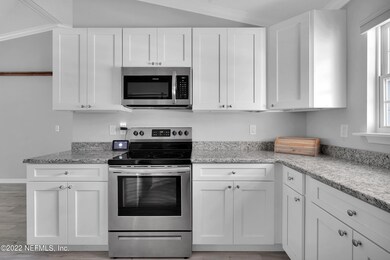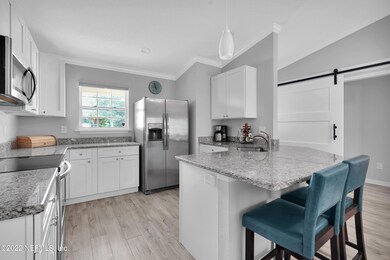
4044 Red Pine Ln Saint Augustine, FL 32086
Wildwood NeighborhoodHighlights
- RV Access or Parking
- Vaulted Ceiling
- Corner Lot
- Otis A. Mason Elementary School Rated A
- Traditional Architecture
- No HOA
About This Home
As of July 2022This nearly new, custom-built home is situated on a spacious corner lot offering private wooded views from almost every room. Complete with four bedrooms, two full baths & an open concept layout, this split floor plan is ideal for entertaining. French doors open off the living & dining spaces to a covered screened patio and fenced backyard that backs to conservation. The kitchen features white shaker style cabinetry, granite countertops, stainless steel appliances & a wrap-around island breakfast bar. The primary suite showcases a wall of windows for added natural light & there's a spacious walk-in closet off of the en-suite bath. Meticulously maintained & filled with upgrades both inside & out you'll find luxury vinyl plank flooring throughout, a custom barn door, granite counters & top down bottom up blinds inside. There's low maintenance Hardie board siding outside along with hurricane shutters, a paver driveway, gutters with leaf filter system & solar panels for year-round energy savings. The side yard has a 35 x 12 RV parking pad with 30 amp service & with no HOA or deed restrictions; you can park your RV, boat, or work vehicle on your own property. Located in Wildwood Pines subdivision, you're zoned for A-rated schools & surrounded by conveniences like shopping & dining with interstate access close by.
Home Details
Home Type
- Single Family
Est. Annual Taxes
- $4,739
Year Built
- Built in 2018
Lot Details
- Lot Dimensions are 196.12 x 254.14 x 201.77
- Chain Link Fence
- Back Yard Fenced
- Corner Lot
- Irregular Lot
Parking
- 2 Car Attached Garage
- Additional Parking
- RV Access or Parking
Home Design
- Traditional Architecture
- Wood Frame Construction
- Shingle Roof
Interior Spaces
- 1,603 Sq Ft Home
- 1-Story Property
- Vaulted Ceiling
- Entrance Foyer
- Screened Porch
Kitchen
- Breakfast Bar
- Electric Cooktop
- Microwave
- Dishwasher
Flooring
- Tile
- Vinyl
Bedrooms and Bathrooms
- 4 Bedrooms
- Split Bedroom Floorplan
- Walk-In Closet
- 2 Full Bathrooms
- Shower Only
Laundry
- Dryer
- Washer
Home Security
- Security System Owned
- Hurricane or Storm Shutters
- Fire and Smoke Detector
Schools
- Otis A. Mason Elementary School
- Gamble Rogers Middle School
- Pedro Menendez High School
Utilities
- Central Heating and Cooling System
- Electric Water Heater
- Septic Tank
Community Details
- No Home Owners Association
- Wildwood Pines Subdivision
Listing and Financial Details
- Assessor Parcel Number 1373470310
Ownership History
Purchase Details
Home Financials for this Owner
Home Financials are based on the most recent Mortgage that was taken out on this home.Purchase Details
Home Financials for this Owner
Home Financials are based on the most recent Mortgage that was taken out on this home.Purchase Details
Home Financials for this Owner
Home Financials are based on the most recent Mortgage that was taken out on this home.Purchase Details
Home Financials for this Owner
Home Financials are based on the most recent Mortgage that was taken out on this home.Similar Homes in the area
Home Values in the Area
Average Home Value in this Area
Purchase History
| Date | Type | Sale Price | Title Company |
|---|---|---|---|
| Warranty Deed | $440,000 | Vo Amy Marie | |
| Warranty Deed | $267,000 | Land Title Of America | |
| Warranty Deed | $39,900 | Lion Title Llc | |
| Warranty Deed | $36,500 | Professional Title Agency In |
Mortgage History
| Date | Status | Loan Amount | Loan Type |
|---|---|---|---|
| Open | $396,000 | New Conventional | |
| Previous Owner | $225,000 | New Conventional | |
| Previous Owner | $222,800 | New Conventional | |
| Previous Owner | $213,600 | New Conventional |
Property History
| Date | Event | Price | Change | Sq Ft Price |
|---|---|---|---|---|
| 06/06/2025 06/06/25 | Price Changed | $435,000 | 0.0% | $271 / Sq Ft |
| 06/06/2025 06/06/25 | For Sale | $435,000 | -1.1% | $271 / Sq Ft |
| 03/31/2025 03/31/25 | For Sale | $440,000 | 0.0% | $274 / Sq Ft |
| 07/01/2024 07/01/24 | Rented | $2,500 | 0.0% | -- |
| 06/06/2024 06/06/24 | Price Changed | $2,500 | -10.7% | $2 / Sq Ft |
| 04/17/2024 04/17/24 | For Rent | $2,800 | 0.0% | -- |
| 12/17/2023 12/17/23 | Off Market | $267,000 | -- | -- |
| 12/17/2023 12/17/23 | Off Market | $39,900 | -- | -- |
| 12/17/2023 12/17/23 | Off Market | $440,000 | -- | -- |
| 07/12/2022 07/12/22 | Sold | $440,000 | 0.0% | $274 / Sq Ft |
| 06/01/2022 06/01/22 | Pending | -- | -- | -- |
| 05/30/2022 05/30/22 | For Sale | $439,900 | +64.8% | $274 / Sq Ft |
| 03/06/2019 03/06/19 | Sold | $267,000 | -18.8% | $167 / Sq Ft |
| 01/25/2019 01/25/19 | Pending | -- | -- | -- |
| 01/25/2019 01/25/19 | For Sale | $329,000 | +724.6% | $206 / Sq Ft |
| 01/05/2018 01/05/18 | Sold | $39,900 | -11.1% | -- |
| 12/04/2017 12/04/17 | Pending | -- | -- | -- |
| 11/14/2017 11/14/17 | For Sale | $44,900 | +23.0% | -- |
| 02/25/2017 02/25/17 | Sold | $36,500 | -5.2% | -- |
| 02/01/2017 02/01/17 | Pending | -- | -- | -- |
| 01/05/2017 01/05/17 | For Sale | $38,500 | -- | -- |
Tax History Compared to Growth
Tax History
| Year | Tax Paid | Tax Assessment Tax Assessment Total Assessment is a certain percentage of the fair market value that is determined by local assessors to be the total taxable value of land and additions on the property. | Land | Improvement |
|---|---|---|---|---|
| 2025 | $4,739 | $341,925 | $95,200 | $246,725 |
| 2024 | $4,739 | $332,480 | $70,560 | $261,920 |
| 2023 | $4,739 | $353,366 | $70,560 | $282,806 |
| 2022 | $2,296 | $200,284 | $0 | $0 |
| 2021 | $2,276 | $194,450 | $0 | $0 |
| 2020 | $2,266 | $191,765 | $0 | $0 |
| 2019 | $2,925 | $193,100 | $0 | $0 |
| 2018 | $730 | $36,000 | $0 | $0 |
| 2017 | $659 | $48,000 | $48,000 | $0 |
| 2016 | $658 | $43,923 | $0 | $0 |
| 2015 | $560 | $38,000 | $0 | $0 |
| 2014 | $537 | $36,300 | $0 | $0 |
Agents Affiliated with this Home
-
Kerrin Pennington

Seller's Agent in 2025
Kerrin Pennington
STA REALTY
(904) 806-1818
2 in this area
111 Total Sales
-
Patricia Lucas

Seller Co-Listing Agent in 2025
Patricia Lucas
STA Realty LLC
(904) 788-9567
1 in this area
27 Total Sales
-
K. Jennifer Cook

Seller Co-Listing Agent in 2024
K. Jennifer Cook
COMPASS FLORIDA LLC
(904) 874-4480
112 Total Sales
-
Tara Presser

Seller's Agent in 2022
Tara Presser
EXP REALTY LLC
(904) 377-2401
2 in this area
129 Total Sales
-
T
Seller's Agent in 2019
Tanya Liebal
CENTURY 21 ST AUGUSTINE PROPERTIES
-
CATHY SLOAN

Buyer's Agent in 2019
CATHY SLOAN
RE/MAX
(904) 635-4766
72 Total Sales
Map
Source: realMLS (Northeast Florida Multiple Listing Service)
MLS Number: 1172081
APN: 137347-0310
- 4053 Red Pine Ln
- 104 Sweet Gum Ct
- 4024 White Pine Ln
- 4109 Pine Run Cir
- 1013 Deer Chase Dr
- 900 Deer Chase Dr
- 326 Gianna Way
- 1043 Winterhawk Dr
- 885 Wildwood Dr
- 520 Ray Edwards Rd
- 3776 Arrowhead Dr
- 0 Carter Rd
- 411 Woodbluff Terrace
- 236 Adalyn Ave
- 4575 Carter Rd
- 163 Adalyn Ave
- 225 Adalyn Ave
- 3649 Lone Wolf Trail
- 4172 Creekbluff Dr
- 164 Trianna Dr

