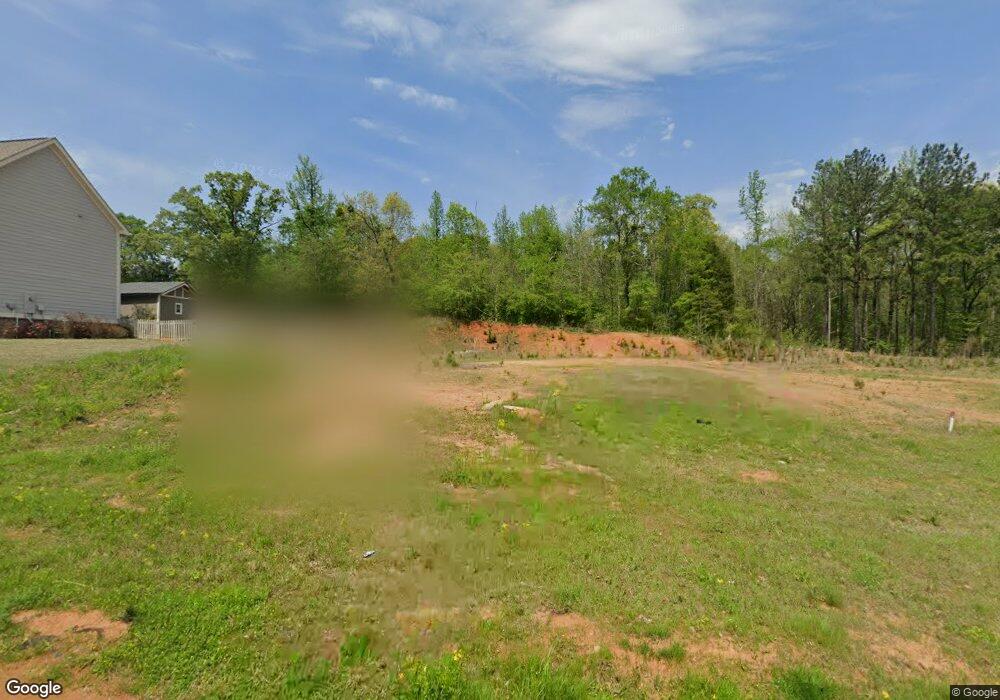4045 Andover Cir McDonough, GA 30252
Estimated Value: $461,000 - $504,000
4
Beds
3
Baths
2,733
Sq Ft
$177/Sq Ft
Est. Value
About This Home
This home is located at 4045 Andover Cir, McDonough, GA 30252 and is currently estimated at $484,187, approximately $177 per square foot. 4045 Andover Cir is a home located in Henry County with nearby schools including East Lake Elementary School, Union Grove Middle School, and Union Grove High School.
Ownership History
Date
Name
Owned For
Owner Type
Purchase Details
Closed on
May 30, 2025
Sold by
Drb Group Georgia Llc
Bought by
Knight Kathryn L
Current Estimated Value
Purchase Details
Closed on
Dec 1, 2020
Sold by
Builders Professional Grp Llc
Bought by
Drb Grp Georgia Llc
Purchase Details
Closed on
Jan 11, 2017
Sold by
Not Provided
Bought by
Builders Professional Grp Llc
Purchase Details
Closed on
Oct 24, 2013
Sold by
Esp Ga2 Llc
Bought by
Vista Arbor Llc
Create a Home Valuation Report for This Property
The Home Valuation Report is an in-depth analysis detailing your home's value as well as a comparison with similar homes in the area
Home Values in the Area
Average Home Value in this Area
Purchase History
| Date | Buyer | Sale Price | Title Company |
|---|---|---|---|
| Knight Kathryn L | $460,000 | -- | |
| Drb Grp Georgia Llc | $968,354 | -- | |
| Builders Professional Grp Llc | $320,000 | -- | |
| Vista Arbor Llc | -- | -- |
Source: Public Records
Tax History Compared to Growth
Tax History
| Year | Tax Paid | Tax Assessment Tax Assessment Total Assessment is a certain percentage of the fair market value that is determined by local assessors to be the total taxable value of land and additions on the property. | Land | Improvement |
|---|---|---|---|---|
| 2025 | $8,436 | $227,280 | $26,000 | $201,280 |
| 2024 | $8,436 | $26,000 | $26,000 | $0 |
| 2023 | $743 | $20,000 | $20,000 | $0 |
| 2022 | $759 | $20,000 | $20,000 | $0 |
| 2021 | $734 | $18,968 | $18,968 | $0 |
| 2020 | $654 | $16,800 | $16,800 | $0 |
| 2019 | $673 | $16,800 | $16,800 | $0 |
| 2018 | $624 | $15,600 | $15,600 | $0 |
| 2016 | $239 | $5,920 | $5,920 | $0 |
| 2015 | $289 | $5,920 | $5,920 | $0 |
| 2014 | $269 | $6,520 | $6,520 | $0 |
Source: Public Records
Map
Nearby Homes
- Addison Plan at Brush Arbor
- Violet Plan at Brush Arbor
- Penelope Plan at Brush Arbor
- 100 Homesite Valleyview Ct
- 4114 Valleyview Ct
- 2001 Brush Arbor Dr
- 106 April Walk
- 156 White Mountain Pass
- 171 White Mountain Pass
- 5 Dogwood Ln
- 125 Bogalusa Ct
- 55 Dogwood Ln
- 308 Chanda Cove
- 110 Emerald Dr
- 1650 Campground Rd
- 565 Elliott Rd
- 685 Highway 155 N
- 1245 Ethans Way
- 215 Elliott Rd
- 280 W Knight Rd
- 4047 Andover Cir
- 4049 Andover Cir Unit 91
- 4049 Andover Cir
- 4044 Andover Cir
- 4044 Andover Cir Unit 127
- 4042 Andover Cir
- 4046 Andover Cir
- 4046 Andover Cir Unit 128
- 4040 Andover Cir Unit 36479531
- 4040 Andover Cir Unit 36458175
- 4040 Andover Cir Unit 36452065
- 4040 Andover Cir Unit 36449041
- 4040 Andover Cir Unit 36451259
- 4040 Andover Cir Unit 36454973
- 4040 Andover Cir Unit 36458868
- 4040 Andover Cir Unit 36448406
- 4040 Andover Cir Unit 36482562
- 4040 Andover Cir Unit 36446965
- 4040 Andover Cir Unit 36474876
- 4040 Andover Cir Unit 36445727
