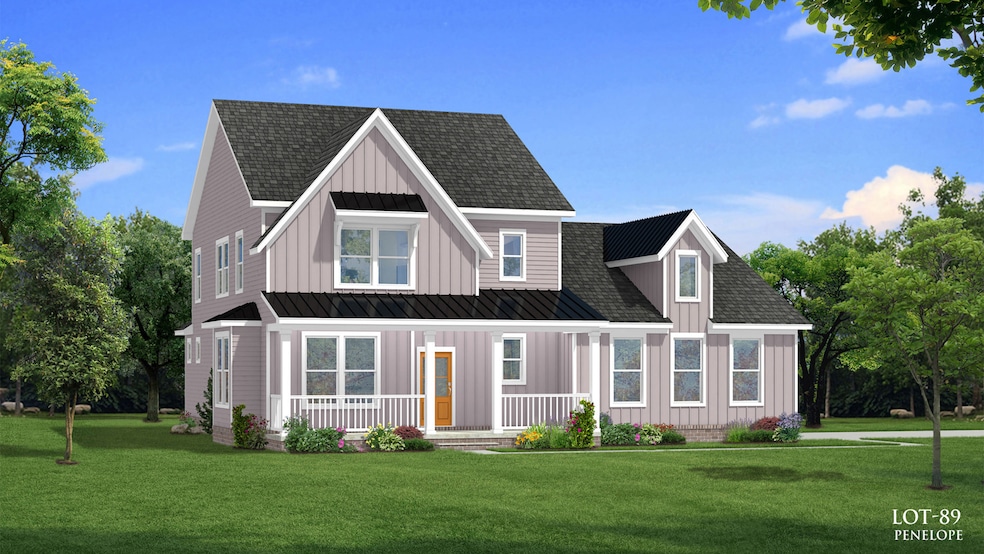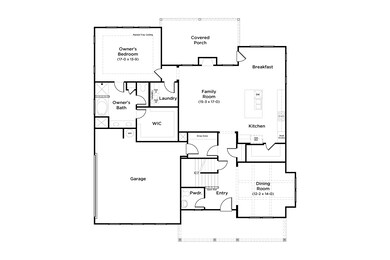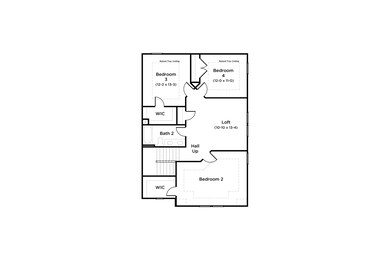Elegant Dining Room: Boasting coffered ceilings and bay windows, this space is infused with architectural charm and natural light, making it perfect for memorable gatherings and refined entertaining.
Versatile Loft: Whether you envision it as a cozy retreat, creative studio, or modern workspace, this loft offers the perfect canvas for your unique lifestyle aspirations.
Open Concept Kitchen: Enjoy a modern and open kitchen layout that seamlessly integrates with the living area, creating an ideal space for entertaining and family gatherings. Complete with a large pantry for added convenience and storage.
Impressive Island: The kitchen features a large center island with elegant pendant lighting, providing ample counter space and a hub for casual dining, meal preparation, and socializing.
Generous Main-Level Primary Suite: Step into your primary suite, featuring a spacious bedroom for relaxation, a private bathroom with a walk-in shower, and an expansive walk-in closet.
Modern Design and Finishes: This home is thoughtfully designed with modern finishes and fixtures that enhance its overall appeal.



