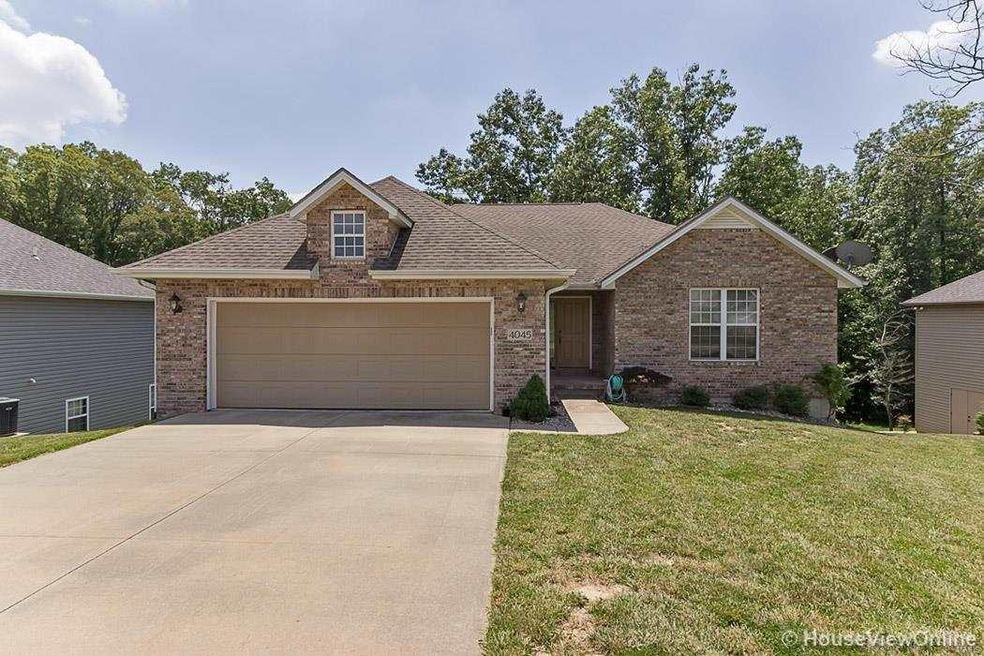
4045 Connor Dr Cape Girardeau, MO 63701
Highlights
- Deck
- Covered patio or porch
- Wet Bar
- Hydromassage or Jetted Bathtub
- 2 Car Attached Garage
About This Home
As of September 2024Spacious open floor plan, stone fireplace, vaulted ceiling, sky lights, maple custom cabinets, wet bar in game room, master offers a separate shower and whirlpool, large walk-in closet, private deck that overlooks the tree-lined property line. Very convenient location with access to the highway. This is an exceptional lot.
Home Details
Home Type
- Single Family
Est. Annual Taxes
- $25
Year Built
- 2005
Parking
- 2 Car Attached Garage
- Garage Door Opener
Interior Spaces
- 2,900 Sq Ft Home
- Wet Bar
Bedrooms and Bathrooms
- Hydromassage or Jetted Bathtub
Partially Finished Basement
- Walk-Out Basement
- Basement Fills Entire Space Under The House
Home Security
- Security Lights
- Fire and Smoke Detector
Outdoor Features
- Deck
- Covered patio or porch
Additional Features
- 10,625 Sq Ft Lot
- Electric Water Heater
Ownership History
Purchase Details
Purchase Details
Home Financials for this Owner
Home Financials are based on the most recent Mortgage that was taken out on this home.Purchase Details
Home Financials for this Owner
Home Financials are based on the most recent Mortgage that was taken out on this home.Purchase Details
Purchase Details
Home Financials for this Owner
Home Financials are based on the most recent Mortgage that was taken out on this home.Similar Homes in Cape Girardeau, MO
Home Values in the Area
Average Home Value in this Area
Purchase History
| Date | Type | Sale Price | Title Company |
|---|---|---|---|
| Warranty Deed | -- | None Listed On Document | |
| Warranty Deed | -- | None Listed On Document | |
| Warranty Deed | -- | None Available | |
| Warranty Deed | -- | None Available | |
| Warranty Deed | -- | None Available |
Mortgage History
| Date | Status | Loan Amount | Loan Type |
|---|---|---|---|
| Previous Owner | $213,880 | New Conventional | |
| Previous Owner | $217,800 | New Conventional | |
| Previous Owner | $176,000 | New Conventional | |
| Previous Owner | $170,000 | New Conventional | |
| Previous Owner | $183,900 | Adjustable Rate Mortgage/ARM | |
| Previous Owner | $192,800 | New Conventional | |
| Previous Owner | $150,000 | Credit Line Revolving |
Property History
| Date | Event | Price | Change | Sq Ft Price |
|---|---|---|---|---|
| 09/16/2024 09/16/24 | Sold | -- | -- | -- |
| 08/16/2024 08/16/24 | Pending | -- | -- | -- |
| 08/15/2024 08/15/24 | For Sale | $329,900 | +29.4% | $114 / Sq Ft |
| 08/07/2024 08/07/24 | Off Market | -- | -- | -- |
| 01/15/2019 01/15/19 | Sold | -- | -- | -- |
| 08/31/2018 08/31/18 | Price Changed | $255,000 | -3.8% | $88 / Sq Ft |
| 08/06/2018 08/06/18 | Price Changed | $265,000 | -4.0% | $91 / Sq Ft |
| 06/28/2018 06/28/18 | For Sale | $275,900 | +4.2% | $95 / Sq Ft |
| 02/26/2015 02/26/15 | Sold | -- | -- | -- |
| 01/22/2015 01/22/15 | Pending | -- | -- | -- |
| 07/11/2014 07/11/14 | For Sale | $264,900 | -- | $91 / Sq Ft |
Tax History Compared to Growth
Tax History
| Year | Tax Paid | Tax Assessment Tax Assessment Total Assessment is a certain percentage of the fair market value that is determined by local assessors to be the total taxable value of land and additions on the property. | Land | Improvement |
|---|---|---|---|---|
| 2024 | $25 | $47,560 | $5,220 | $42,340 |
| 2023 | $2,472 | $47,560 | $5,220 | $42,340 |
| 2022 | $2,280 | $43,840 | $4,810 | $39,030 |
| 2021 | $2,279 | $43,840 | $4,810 | $39,030 |
| 2020 | $2,286 | $43,840 | $4,810 | $39,030 |
| 2019 | $2,283 | $43,840 | $0 | $0 |
| 2018 | $2,278 | $43,840 | $0 | $0 |
| 2017 | $2,284 | $43,840 | $0 | $0 |
| 2016 | $2,135 | $41,150 | $0 | $0 |
| 2015 | $2,137 | $41,150 | $0 | $0 |
| 2014 | $2,128 | $40,780 | $0 | $0 |
Agents Affiliated with this Home
-
Raelenna Ferguson

Seller's Agent in 2024
Raelenna Ferguson
EPM Real Estate
(573) 382-3100
238 Total Sales
-
Danielle Boyer
D
Buyer's Agent in 2024
Danielle Boyer
Ritter Real Estate
(573) 579-7340
18 Total Sales
-
Jacob Fish

Seller's Agent in 2019
Jacob Fish
Edge Realty
(573) 450-3791
606 Total Sales
-
Kathi Fish

Seller's Agent in 2015
Kathi Fish
Edge Realty
(573) 450-9159
Map
Source: MARIS MLS
MLS Number: MIS79255
APN: 15-808-00-06-05500-0000
- 4130 Scenic Dr
- 3914 Carolewood Dr
- 4516 Doe Run
- 1435 Chardonnay Ln
- 3809 Carolewood Dr
- 4530 Doe Run
- 4578 Kingston Ave
- 4527 Doe Run
- 1306 Kenwood Dr
- 4568 Kingston Ave
- 4510 Doe Run
- 4409 Clayton Ct
- 4562 Kingston Ave
- 1431 Chardonnay Ln
- 4576 Kingston Ave
- 4522 Doe Run
- 4584 Kingston Ave
- 4533 Doe Run
- 4404 Clayton Ct
- 4599 Kingston Ave
